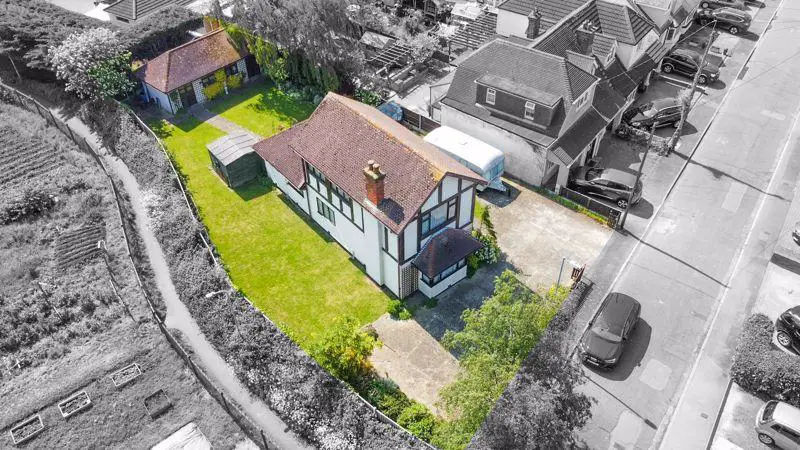
House For Sale £525,000
Morgan Brookes think - This is a fabulous opportunity to turn this already charming property on a great size plot into the home of your dreams.
Our Seller loves - The quite and tranquil position of their home and their large wrap around garden.
Entrance
Wood panelled door leading to
Entrance Hallway
Stairs leading to first floor accommodation, doors leading to:
Living Room - 15' 7" into bay x 14' 6'' (4.75m x 4.42m)
Double glazed window to front aspect, radiator, smooth and coved ceiling, carpet flooring.
Dining Room - 18' 3'' into bay x 11' 0'' (5.56m x 3.35m)
Double glazed bay window to side aspect, radiator, smooth and coved ceiling, carpet flooring.
Kitchen - 14' 7'' x 9' 0'' (4.44m x 2.74m)
Double glazed window to side aspect, fitted with a range of base and wall mounted units, roll top work surfaces incorporating sink and drainer, four point gas hob with extractor over, integral electric oven and grill, space and plumbing for appliances, smooth and coved ceiling, carpet flooring, double glazed patio door leading to garden, door leading to:
Ground Floor Shower Room - 6' 1'' x 4' 5'' (1.85m x 1.35m)
Obscure double glazed window to side aspect, corner shower cubicle, pedestal wash hand basin, low level W/C, heated towel rail, smooth ceiling, tiled walls and flooring.
First Floor Landing - 8' 7'' x 6' 3'' (2.61m x 1.90m)
Double glazed window to side aspect, radiator, smooth ceiling incorporating loft access, carpet flooring, doors leading to:
Master Bedroom - 14' 6'' x 11' 11'' (4.42m x 3.63m)
Double glazed window to front aspect, radiator, carpet flooring.
Second Bedroom - 8' 7'' x 7' 8'' (2.61m x 2.34m)
Double glazed window to side aspect, radiator, carpet flooring.
Family Bathroom - 14' 5'' x 5' 6'' (4.39m x 1.68m)
Obscure double glazed window to side aspect, panelled bath, pedestal wash hand basin, low level W/C, radiator, part tiled walls, tiled flooring.
Garden
Paved seating area from property, established trees and shrubs, remainder laid to lawn, shed to remain, pathway leading to:
Outbuilding - 20' 3'' x 11' 0'' (6.17m x 3.35m)
Power and lighting, door leading to:
Storage Room - 11' 1'' x 8' 1'' (3.38m x 2.46m)
Power and lighting
Front Of Property
Low level boundary fence, parking for several vehicles.
Council Tax Band: F
Tenure: Freehold
Our Seller loves - The quite and tranquil position of their home and their large wrap around garden.
Entrance
Wood panelled door leading to
Entrance Hallway
Stairs leading to first floor accommodation, doors leading to:
Living Room - 15' 7" into bay x 14' 6'' (4.75m x 4.42m)
Double glazed window to front aspect, radiator, smooth and coved ceiling, carpet flooring.
Dining Room - 18' 3'' into bay x 11' 0'' (5.56m x 3.35m)
Double glazed bay window to side aspect, radiator, smooth and coved ceiling, carpet flooring.
Kitchen - 14' 7'' x 9' 0'' (4.44m x 2.74m)
Double glazed window to side aspect, fitted with a range of base and wall mounted units, roll top work surfaces incorporating sink and drainer, four point gas hob with extractor over, integral electric oven and grill, space and plumbing for appliances, smooth and coved ceiling, carpet flooring, double glazed patio door leading to garden, door leading to:
Ground Floor Shower Room - 6' 1'' x 4' 5'' (1.85m x 1.35m)
Obscure double glazed window to side aspect, corner shower cubicle, pedestal wash hand basin, low level W/C, heated towel rail, smooth ceiling, tiled walls and flooring.
First Floor Landing - 8' 7'' x 6' 3'' (2.61m x 1.90m)
Double glazed window to side aspect, radiator, smooth ceiling incorporating loft access, carpet flooring, doors leading to:
Master Bedroom - 14' 6'' x 11' 11'' (4.42m x 3.63m)
Double glazed window to front aspect, radiator, carpet flooring.
Second Bedroom - 8' 7'' x 7' 8'' (2.61m x 2.34m)
Double glazed window to side aspect, radiator, carpet flooring.
Family Bathroom - 14' 5'' x 5' 6'' (4.39m x 1.68m)
Obscure double glazed window to side aspect, panelled bath, pedestal wash hand basin, low level W/C, radiator, part tiled walls, tiled flooring.
Garden
Paved seating area from property, established trees and shrubs, remainder laid to lawn, shed to remain, pathway leading to:
Outbuilding - 20' 3'' x 11' 0'' (6.17m x 3.35m)
Power and lighting, door leading to:
Storage Room - 11' 1'' x 8' 1'' (3.38m x 2.46m)
Power and lighting
Front Of Property
Low level boundary fence, parking for several vehicles.
Council Tax Band: F
Tenure: Freehold
