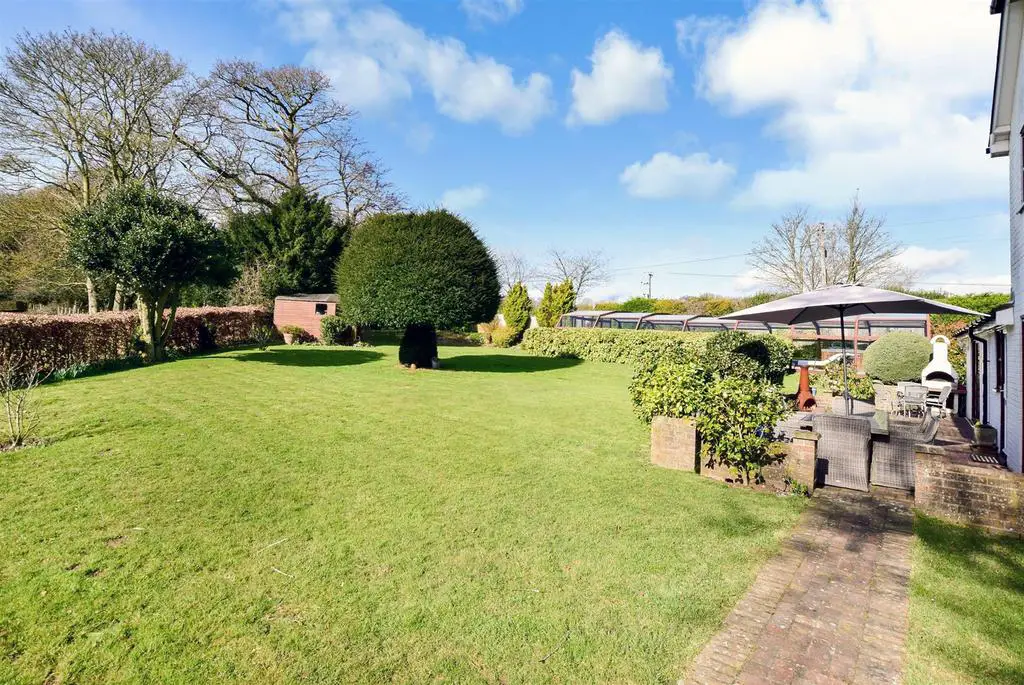
House For Sale £1,100,000
“We bought this house some 30 years ago because we loved the peaceful and tranquil location and the lovely views as well as the wildlife. During our time here we thoroughly enjoyed bringing up our family here and extending our home. However the children have now grown up and we feel it is time to start a new chapter in our lives. It has been a wonderful place for entertaining and we have had some great parties here where we had a massive marquee in the garden with 100 guests. The village of Adisham includes a primary school that is rated Outstanding by Ofsted and a railway station as well as a livery stables for anyone interested in horses. We are only a short distance from the village of Bridge with its three pubs including two with very good restaurants as well as a variety of useful shops such as a baker, butcher, small supermarket, health centre, chemist and equestrian outlet plus a dentist, hairdressers and gift shop. There is also an outstanding primary school in Bridge and excellent private and secondary education in Dover and Canterbury plus two universities and a further education college. The A2 is not far if you want to drive to Dover or Folkestone for the Continent or Canterbury and London while the Cinque Port town of Sandwich with its medieval buildings and championship golf courses is also within easy driving distance.”Room sizes:
- Entrance Hall
- Lounge: 25'3 x 21'1 (7.70m x 6.43m)
- Kitchen/Breakfast Room: 27'0 (8.24m) x 13'8 (4.17m) narrowing to 9'1 (2.77m)
- Dining Room: 16'10 x 9'4 (5.13m x 2.85m)
- Study: 10'11 x 6'11 (3.33m x 2.11m)
- WC
- Garage with Utility Area
- Master Bedroom: 20'4 x 10'2 (6.20m x 3.10m)
- Dressing Area: 11'0 x 8'4 (3.36m x 2.54m)
- Bedroom 3: 17'0 x 9'4 (5.19m x 2.85m)
- En-Suite
- Bedroom 4: 13'11 x 11'3 (4.24m x 3.43m)
- Bathroom: 7'9 x 6'10 (2.36m x 2.08m)
- Bedroom 2: 16'8 x 14'5 (5.08m x 4.40m)
- Bathroom: 8'6 x 7'5 (2.59m x 2.26m)
- Driveway
- Front Garden
- Rear Garden
- Covered Swimming Pool
- Summerhouse
The information provided about this property does not constitute or form part of an offer or contract, nor may be it be regarded as representations. All interested parties must verify accuracy and your solicitor must verify tenure/lease information, fixtures & fittings and, where the property has been extended/converted, planning/building regulation consents. All dimensions are approximate and quoted for guidance only as are floor plans which are not to scale and their accuracy cannot be confirmed. Reference to appliances and/or services does not imply that they are necessarily in working order or fit for the purpose.
We are pleased to offer our customers a range of additional services to help them with moving home. None of these services are obligatory and you are free to use service providers of your choice. Current regulations require all estate agents to inform their customers of the fees they earn for recommending third party services. If you choose to use a service provider recommended by Fine & Country, details of all referral fees can be found at the link below. If you decide to use any of our services, please be assured that this will not increase the fees you pay to our service providers, which remain as quoted directly to you.