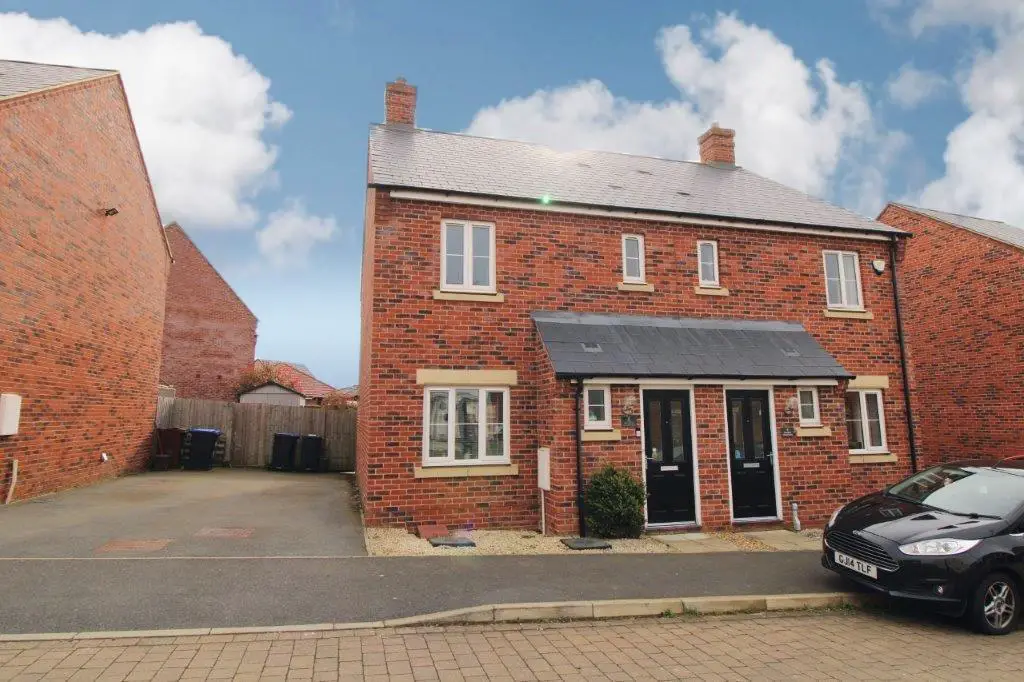
House For Sale £269,995
Situated on the sought after Middlemore development, Stonhills are pleased to offer this well presented three bedroom semi detached family home. The property benefits from as to radiator heating and UPVC Double glazing and briefly comprises of an entrance hall, cloakroom, lounge, kitchen/diner with BUILT IN APPLIANCES, landing, master bedroom with EN-SUITE, two further bedrooms and a family bathroom. Outside there are gardens and driveway parking to the side. Viewing is recommended.
Enter via a double glazed entrance door into....
Entrance Hall - Stairs ascending to the first floor accommodation. Radiator. Doors to the downstairs cloakroom and the lounge.
Cloakroom - Obscure double glazed window to front elevation. White suite comprising of wash hand basin with tiled splash backs and low level WC. Radiator.
Lounge - 5.36m x 3.68m (17'7 x 12'1) - Double glazed window to front elevation with radiator under. Further radiator. Door to the kitchen/diner.
Kitchen/Diner - 4.60m x 3.48m (15'1 x 11'5) - Double glazed window to rear elevation. Contemporary units at base and eye level with work tops over and including a stainless steel single bowl sink and drainer unit with mixer tap over. Built in DOUBLE oven and hob. Built in fridge and freezer. Built in dishwasher and washing machine. Space for table and chairs. Double glazed French doors opening onto patio. Under stairs storage cupboard. Radiator. Ceramic tiled flooring.
First Floor Landing - Access to loft space. Airing cupboard. Doors to connecting rooms.
Bedroom One - 11'8 x 10'7 - Double glazed window to front elevation with radiator under. Storage cupboard. Door to the en suite.
En-Suite - Obscure double glazed window to front elevation. Walk in double width tiled shower cubicle. close coupled WC and pedestal wash hand basin. Ceramic tiled flooring. Radiator.
Bedroom Two - 3.51m x 2.46m (11'6 x 8'1) - Double glazed window to rear elevation. Radiator.
Bedroom Three - 2.49m x 2.06m (8'2 x 6'9) - Double glazed window to rear elevation. Radiator.
Bathroom - White suite comprising panelled bath with shower over, pedestal wash hand basin and close coupled WC. Fully tiled to splash walls. Ceramic tiled flooring. Heated towel rail.
Outside - The front garden - Driveway parking to the side for two vehicles and gated access to the rear.
The rear garden - Enclosed by timber panel fencing. Mainly laid to lawn with a patio area and shed. Outside tap. Gate to the driveway.
PLEASE NOTE: CURRENT COUNCIL TAX BAND IS C.
Enter via a double glazed entrance door into....
Entrance Hall - Stairs ascending to the first floor accommodation. Radiator. Doors to the downstairs cloakroom and the lounge.
Cloakroom - Obscure double glazed window to front elevation. White suite comprising of wash hand basin with tiled splash backs and low level WC. Radiator.
Lounge - 5.36m x 3.68m (17'7 x 12'1) - Double glazed window to front elevation with radiator under. Further radiator. Door to the kitchen/diner.
Kitchen/Diner - 4.60m x 3.48m (15'1 x 11'5) - Double glazed window to rear elevation. Contemporary units at base and eye level with work tops over and including a stainless steel single bowl sink and drainer unit with mixer tap over. Built in DOUBLE oven and hob. Built in fridge and freezer. Built in dishwasher and washing machine. Space for table and chairs. Double glazed French doors opening onto patio. Under stairs storage cupboard. Radiator. Ceramic tiled flooring.
First Floor Landing - Access to loft space. Airing cupboard. Doors to connecting rooms.
Bedroom One - 11'8 x 10'7 - Double glazed window to front elevation with radiator under. Storage cupboard. Door to the en suite.
En-Suite - Obscure double glazed window to front elevation. Walk in double width tiled shower cubicle. close coupled WC and pedestal wash hand basin. Ceramic tiled flooring. Radiator.
Bedroom Two - 3.51m x 2.46m (11'6 x 8'1) - Double glazed window to rear elevation. Radiator.
Bedroom Three - 2.49m x 2.06m (8'2 x 6'9) - Double glazed window to rear elevation. Radiator.
Bathroom - White suite comprising panelled bath with shower over, pedestal wash hand basin and close coupled WC. Fully tiled to splash walls. Ceramic tiled flooring. Heated towel rail.
Outside - The front garden - Driveway parking to the side for two vehicles and gated access to the rear.
The rear garden - Enclosed by timber panel fencing. Mainly laid to lawn with a patio area and shed. Outside tap. Gate to the driveway.
PLEASE NOTE: CURRENT COUNCIL TAX BAND IS C.
