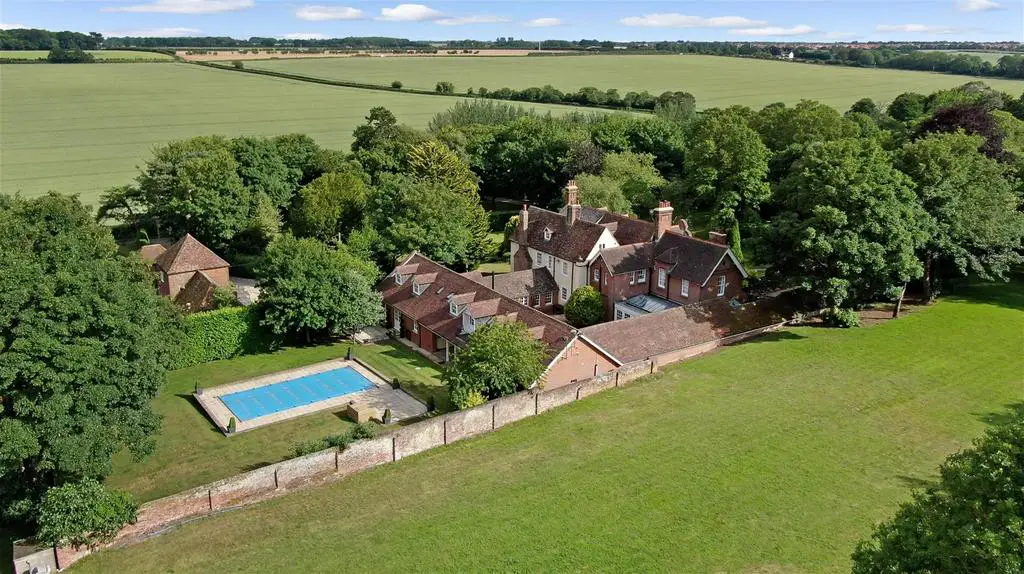
House For Sale £3,500,000
“This amazing property was in a somewhat parlous state as it had previously been used as a nursing home for nearly 20 years. However the current owners decided they would bring it back to its former glory so that once again it would become a very special place and the results have been fantastic. It has been a wonderful home to live in and entertain friends and family but the sellers feel it is now time to pass the baton on to new owners who they hope will enjoy it as much as they have. The hamlet of Bossington is charming and the property is close to the village of Adisham which includes a primary school that is rated Outstanding by Ofsted and a railway station as well as a livery stables for anyone interested in horses. You are only a short distance from the friendly village of Bridge with its three pubs including two with very good restaurants as well as a variety of useful shops such as a baker, butcher, small supermarket, health centre, chemist and equestrian outlet plus a dentist, hairdressers and gift shop. There is also an Outstanding primary school in Bridge and excellent private and grammar schools in Dover and Canterbury plus two universities and a further education college.
This property is only a few miles from Canterbury with its UNESCO world heritage site historic buildings, high street stores and individual shops, theatres, bars and restaurants as well as two mainline stations and the high speed rail that will get you to London within an hour. CricketRoom sizes:
- Porch
- Hall
- Sitting Room: 19'8 x 17'0 (6.00m x 5.19m)
- Drawing Room: 29'8 into bay x 18'1 (9.05m x 5.52m)
- Games Room: 28'5 x 13'6 (8.67m x 4.12m)
- Snug: 14'8 x 12'6 (4.47m x 3.81m)
- Formal Dining Room: 21'9 x 17'9 (6.63m x 5.41m)
- Cloakroom
- Boot Room
- Dining Hall: 21'9 x 15'7 (6.63m x 4.75m)
- Kitchen: 26'8 x 17'9 (8.13m x 5.41m)
- Utility Room: 16'4 x 10'8 (4.98m x 3.25m)
- Family Area: 17'5 x 13'3 (5.31m x 4.04m)
- Inner Hall
- Office: 12'0 x 11'1 (3.66m x 3.38m)
- Study: 12'0 x 10'5 (3.66m x 3.18m)
- Cloakroom
- Home Office: 16'2 x 12'0 (4.93m x 3.66m)
- Gymnasium: 17'5 x 17'0 (5.31m x 5.19m)
- Shower/Changing Room
- Cloakroom
- Outside WC
- Log Store
- Workshop
- Bin Store
- Bedroom 3: 14'5 x 13'2 (4.40m x 4.02m)
- En-suite Shower Room
- Family Bath/Shower Room: 11'4 x 9'0 (3.46m x 2.75m)
- Bedroom 4: 14'9 (4.50m) narrowing to 13'7 (4.14m) x 13'9 (4.19m)
- Bedroom 5: 18'0 x 11'0 (5.49m x 3.36m)
- Studio: 28'6 (8.69m) narrowing to 25'3 (7.70m) x 16'0 (4.88m)
- OUTBUILDING (The Cottage)
- Entrance Hall
- Annexe Study: 10'5 x 7'7 into fitted wardrobes (3.18m x 2.31m)
- Cloakroom
- Annexe Lounge: 21'6 x 14'4 into fitted wardrobes (6.56m x 4.37m)
- Annexe Kitchen/Diner: 28'0 x 14'4 (8.54m x 4.37m)
- Utility Room: 11'4 x 10'5 (3.46m x 3.18m)
- SPLIT LEVEL LOWER GROUND FLOOR
- Wine Cellar: 16'9 x 15'7 (5.11m x 4.75m)
- Gun Room
- Plant Room: 14'0 x 12'3 (4.27m x 3.74m)
- Store Room 2
- Wine Cellar 2: 11'0 x 8'3 (3.36m x 2.52m)
- Store Room 3
- SPLIT LEVEL FIRST FLOOR
- Landing
- Master Bedroom: 19'6 x 17'0 (5.95m x 5.19m)
- Dressing Room: 17'9 x 13'0 (5.41m x 3.97m)
- En-suite Bath/Shower Room: 17'8 x 7'9 (5.39m x 2.36m)
- Bedroom 2: 20'9 (6.33m) narrowing to 18'0 (5.49m) x 14'3 (4.35m)
- Walk-in Wardrobe
- En-suite Bath/Shower Room: 11'3 x 7'2 (3.43m x 2.19m)
- OUTBUILDING (The Cottage)
- Galleried Landing
- Master Bedroom: 16'0 (4.88m) x 13'5 (4.09m) narrowing to 10'8 (3.25m)
- Dressing Room: 11'7 (3.53m) x 10'9 (3.28m) narrowing to 9'5 (2.87m)
- En-suite Shower Room: 9'7 x 6'9 (2.92m x 2.06m)
- Bedroom 2: 11'5 x 10'9 (3.48m x 3.28m)
- En-suite Shower Room
- Bedroom 3: 18'0 (5.49m) narrowing to 11'1 (3.38m) x 11'4 (3.46m)
- SECOND FLOOR
- Landing
- Bath/Shower Room
- Bedroom 10: 12'3 x 10'1 (3.74m x 3.08m)
- Bedroom 9: 12'1 x 11'8 (3.69m x 3.56m)
- Bedroom 8: 19'6 x 14'5 (5.95m x 4.40m)
- Dressing Area
- Kitchenette: 9'4 x 8'5 (2.85m x 2.57m)
- Bedroom 7: 20'9 x 14'5 (6.33m x 4.40m)
- OUTSIDE
- Grounds of
- Paddock
- Outdoor Heated Swimming Pool
- Gated Driveway
The information provided about this property does not constitute or form part of an offer or contract, nor may be it be regarded as representations. All interested parties must verify accuracy and your solicitor must verify tenure/lease information, fixtures & fittings and, where the property has been extended/converted, planning/building regulation consents. All dimensions are approximate and quoted for guidance only as are floor plans which are not to scale and their accuracy cannot be confirmed. Reference to appliances and/or services does not imply that they are necessarily in working order or fit for the purpose.
We are pleased to offer our customers a range of additional services to help them with moving home. None of these services are obligatory and you are free to use service providers of your choice. Current regulations require all estate agents to inform their customers of the fees they earn for recommending third party services. If you choose to use a service provider recommended by Fine & Country, details of all referral fees can be found at the link below. If you decide to use any of our services, please be assured that this will not increase the fees you pay to our service providers, which remain as quoted directly to you.