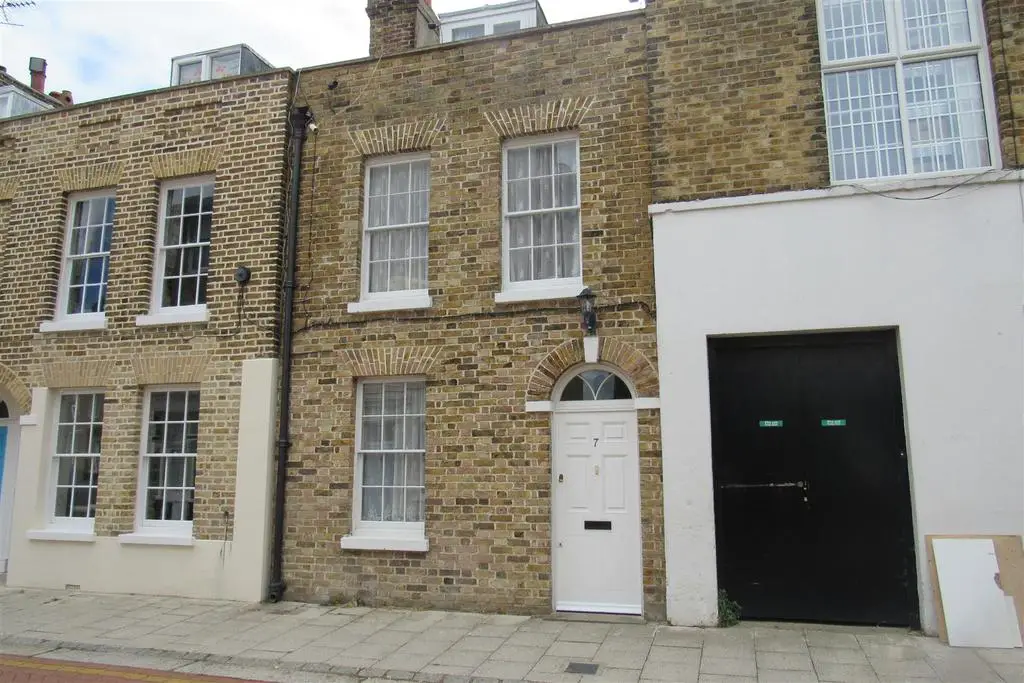
House For Sale £379,995
JUST OFF THE SEA FRONT AND TOWN CENTRE. AMAZINGLY SPACIOUS QUIRKY MID TERRACE RESIDENCE. THE ACCOMMODATION IS ARRANGED OVER SEVERAL LEVELS AND HAS 4 BEDROOMS AND LOTS OF EXTRA ROOMS .ALTHOUGH THE PROPERTY IS DESIGNED TO COVER BOUNDARY TO BOUNDARY THERE IS STILL A DESIGNATED PRIVATE GARDEN AREA FROM THE FIRST FLOOR WOULD SUIT SOMEONE LOOKING FOR A PROJECT ..VIEWING IS ESSENTIAL ..PLEASE NOTE THERE IS NO OFF ROAD OR STREET PARKING AND A PERMIT WILL BE REQUIRED TO PARK VERY CLOSE BY.
Entrance Porch - Consumer unit
Lounge - 5.44m max x 4.11m (17'10 max x 13'6) - Brick fireplace with multi fuel burner, Radiator, Power points, Exposed brick wall, Cupboard under stairs, Opening:
Dining Room - 2.97m x 4.01m (9'9 x 13'2) - 13'2 at widest point including stairs Radiator, Power points opening to :
Kitchen - 4.34m x 1.78m (14'3 x 5'10) - 1 1/2 bowl ceramic sink, 5 burner range cooker, Power points, recess and plumbed for washing machine, Wall cupboards with under lights, Pair of double glazed doors off dining room to:
Passage Way - Storage shed and stable doors to staircase,
Kitchen / Utility Room/ Shower Cubicle - 4.04m x 2.59m (13'3 x 8'6) - Stainless steel sink, power points radiator shower cubicle, Plumbed for washing machine
Cloak Room - Low level WC suite radiator. Paddle staircase to first floor.
Bedroom - 4.11m x 2.44m max (13'6 x 8' max) - 2 radiators. power points, tv point
Garden Room - Fully enclosed with Steps to sun deck, door to main house
Main Staircase - Storage cupboard,
Front Bedroom With En Suite Shower - 3.86m x 3.40m (12'8 x 11'2) - Power points, Radiator mains shower
Bathroom/ Wc - Low level wc suite Pedestal wash basin. Panelled bath with mixer tap
Laundry Room - 4.17m x 1.63m max (13'8 x 5'4 max) - Radiator. Power point, Gas boiler for central heating and hot water, door to garden room.
Stairs To Top Floor Landing - Power points, Feature Led ceiling and wall lights,
Bedroom - 3.86m x 3.05m (12'8 x 10') - Slopping ceiling and low ceiling. Power points. Radiator.
Bedroom En Suite - 3.56m x 3.30m max (11'8 x 10'10 max) - Plus En suite WC hand basin
Entrance Porch - Consumer unit
Lounge - 5.44m max x 4.11m (17'10 max x 13'6) - Brick fireplace with multi fuel burner, Radiator, Power points, Exposed brick wall, Cupboard under stairs, Opening:
Dining Room - 2.97m x 4.01m (9'9 x 13'2) - 13'2 at widest point including stairs Radiator, Power points opening to :
Kitchen - 4.34m x 1.78m (14'3 x 5'10) - 1 1/2 bowl ceramic sink, 5 burner range cooker, Power points, recess and plumbed for washing machine, Wall cupboards with under lights, Pair of double glazed doors off dining room to:
Passage Way - Storage shed and stable doors to staircase,
Kitchen / Utility Room/ Shower Cubicle - 4.04m x 2.59m (13'3 x 8'6) - Stainless steel sink, power points radiator shower cubicle, Plumbed for washing machine
Cloak Room - Low level WC suite radiator. Paddle staircase to first floor.
Bedroom - 4.11m x 2.44m max (13'6 x 8' max) - 2 radiators. power points, tv point
Garden Room - Fully enclosed with Steps to sun deck, door to main house
Main Staircase - Storage cupboard,
Front Bedroom With En Suite Shower - 3.86m x 3.40m (12'8 x 11'2) - Power points, Radiator mains shower
Bathroom/ Wc - Low level wc suite Pedestal wash basin. Panelled bath with mixer tap
Laundry Room - 4.17m x 1.63m max (13'8 x 5'4 max) - Radiator. Power point, Gas boiler for central heating and hot water, door to garden room.
Stairs To Top Floor Landing - Power points, Feature Led ceiling and wall lights,
Bedroom - 3.86m x 3.05m (12'8 x 10') - Slopping ceiling and low ceiling. Power points. Radiator.
Bedroom En Suite - 3.56m x 3.30m max (11'8 x 10'10 max) - Plus En suite WC hand basin
Houses For Sale Little Charles Street
Houses For Sale Prospect Hill
Houses For Sale Bank Street
Houses For Sale Cooper's Hill
Houses For Sale North Street
Houses For Sale Chapel Street
Houses For Sale South Road
Houses For Sale Central Parade
Houses For Sale High Street
Houses For Sale Charles Street
Houses For Sale New Street
Houses For Sale Mortimer Street
Houses For Sale Oyster Bay Trail
Houses For Sale Prospect Hill
Houses For Sale Bank Street
Houses For Sale Cooper's Hill
Houses For Sale North Street
Houses For Sale Chapel Street
Houses For Sale South Road
Houses For Sale Central Parade
Houses For Sale High Street
Houses For Sale Charles Street
Houses For Sale New Street
Houses For Sale Mortimer Street
Houses For Sale Oyster Bay Trail
