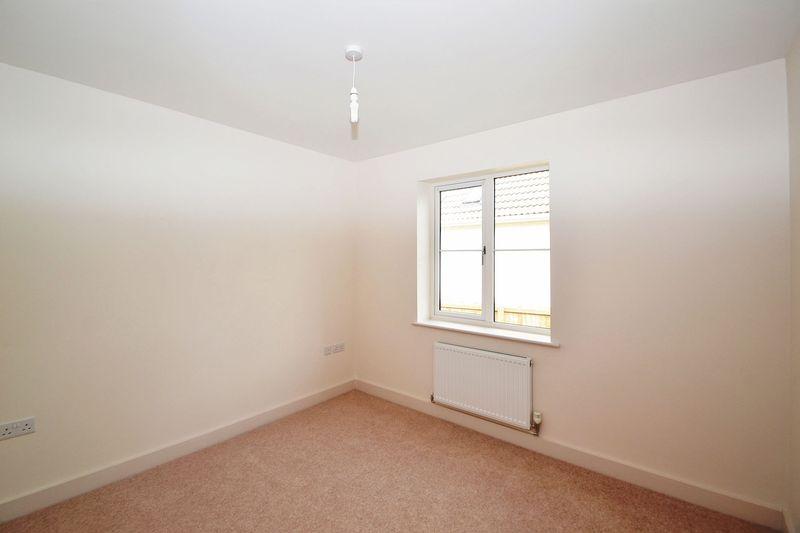
House For Rent £1,250
Quality terraced house providing spacious four bedroom accommodation and enjoying luxury fittings throughout. The property offers a contemporary fitted kitchen/dining room with access to the rear garden, downstairs cloakroom, family bathroom and en-suite shower room to the master bedroom. Internally the property enjoys a light and airy feel with neutral decor throughout, it further benefits from gas central heating, double glazing and allocated off street parking. It is situated within the sought after village of Congresbury with easy travel links to Bristol. EPC=B
Entrance
panelled front door leading into:
Entrance Porch
with wooden flooring, inset spotlight, open access to:
Entrance Hall
with built in storage cupboard, stairs rising to the first floor, radiator, wooden flooring, doors into:
Downstairs Cloakroom
with concealed cistern w.c., wall mounted wash hand basin, part tiled surrounds, ceramic tiled flooring.
Lounge - 12' 3'' x 17' 7'' (3.73m x 5.36m)
double glazed window to front, two radiators, wooden flooring, double wooden panelled doors into:
Open Plan Kitchen/Dining Room - 18' 9'' x 10' 8'' (5.71m x 3.25m)
Kitchen Area
fitted with a matching range of wall and base units with work surfaces over, stainless steel sink and drainer unit with mixer tap, appliances include integrated gas hob with splash back and extractor fan over, integrated double electric oven, space for fridge freezer, plumbing for automatic washing machine, radiator, wooden flooring, inset spotlighting, opening access to:
Dining Area
with double glazed sliding patio doors giving access to rear garden, wooden flooring.
First Floor
Landing
with built in storage cupboard, radiator, doors to:
Main Bedroom - 10' 0'' x 9' 4'' (3.05m x 2.84m)
with double glazed window to front, radiator, door to:
En-suite Shower Room
fitted suite of fully tiled shower cubicle, concealed cistern w.c., wall mounted wash hand basin, chrome ladder style heated towel rail, ceramic tiled floor.
Bedroom 2 - 9' 0'' x 10' 1'' (2.74m x 3.07m)
double glazed window to rear, radiator.
Bedroom 3 - 8' 5'' x 12' 9'' (2.56m x 3.88m)
double glazed patio doors with Juliet balcony to rear, radiator.
Bedroom 4 - 8' 5'' x 8' 5'' (2.56m x 2.56m)
double glazed window to front, radiator.
Family Bathroom
white suite comprising panelled bath with shower over, wall mounted wash hand basin, concealed cistern w.c., part tiled surrounds, chrome ladder style heated towel rail, ceramic tiled flooring.
Outside
paved area outside patio doors, steps leading to:
Front Garden
small barked area with shrubs, path to front door, paved area providing parking for one car.
Rear Garden
small patio area with steps leading up to garden, mainly laid to lawn and bound by timber fencing.
Parking
Parking at front of property with additional allocated parking space close by.
Council Tax Band: D
Entrance
panelled front door leading into:
Entrance Porch
with wooden flooring, inset spotlight, open access to:
Entrance Hall
with built in storage cupboard, stairs rising to the first floor, radiator, wooden flooring, doors into:
Downstairs Cloakroom
with concealed cistern w.c., wall mounted wash hand basin, part tiled surrounds, ceramic tiled flooring.
Lounge - 12' 3'' x 17' 7'' (3.73m x 5.36m)
double glazed window to front, two radiators, wooden flooring, double wooden panelled doors into:
Open Plan Kitchen/Dining Room - 18' 9'' x 10' 8'' (5.71m x 3.25m)
Kitchen Area
fitted with a matching range of wall and base units with work surfaces over, stainless steel sink and drainer unit with mixer tap, appliances include integrated gas hob with splash back and extractor fan over, integrated double electric oven, space for fridge freezer, plumbing for automatic washing machine, radiator, wooden flooring, inset spotlighting, opening access to:
Dining Area
with double glazed sliding patio doors giving access to rear garden, wooden flooring.
First Floor
Landing
with built in storage cupboard, radiator, doors to:
Main Bedroom - 10' 0'' x 9' 4'' (3.05m x 2.84m)
with double glazed window to front, radiator, door to:
En-suite Shower Room
fitted suite of fully tiled shower cubicle, concealed cistern w.c., wall mounted wash hand basin, chrome ladder style heated towel rail, ceramic tiled floor.
Bedroom 2 - 9' 0'' x 10' 1'' (2.74m x 3.07m)
double glazed window to rear, radiator.
Bedroom 3 - 8' 5'' x 12' 9'' (2.56m x 3.88m)
double glazed patio doors with Juliet balcony to rear, radiator.
Bedroom 4 - 8' 5'' x 8' 5'' (2.56m x 2.56m)
double glazed window to front, radiator.
Family Bathroom
white suite comprising panelled bath with shower over, wall mounted wash hand basin, concealed cistern w.c., part tiled surrounds, chrome ladder style heated towel rail, ceramic tiled flooring.
Outside
paved area outside patio doors, steps leading to:
Front Garden
small barked area with shrubs, path to front door, paved area providing parking for one car.
Rear Garden
small patio area with steps leading up to garden, mainly laid to lawn and bound by timber fencing.
Parking
Parking at front of property with additional allocated parking space close by.
Council Tax Band: D