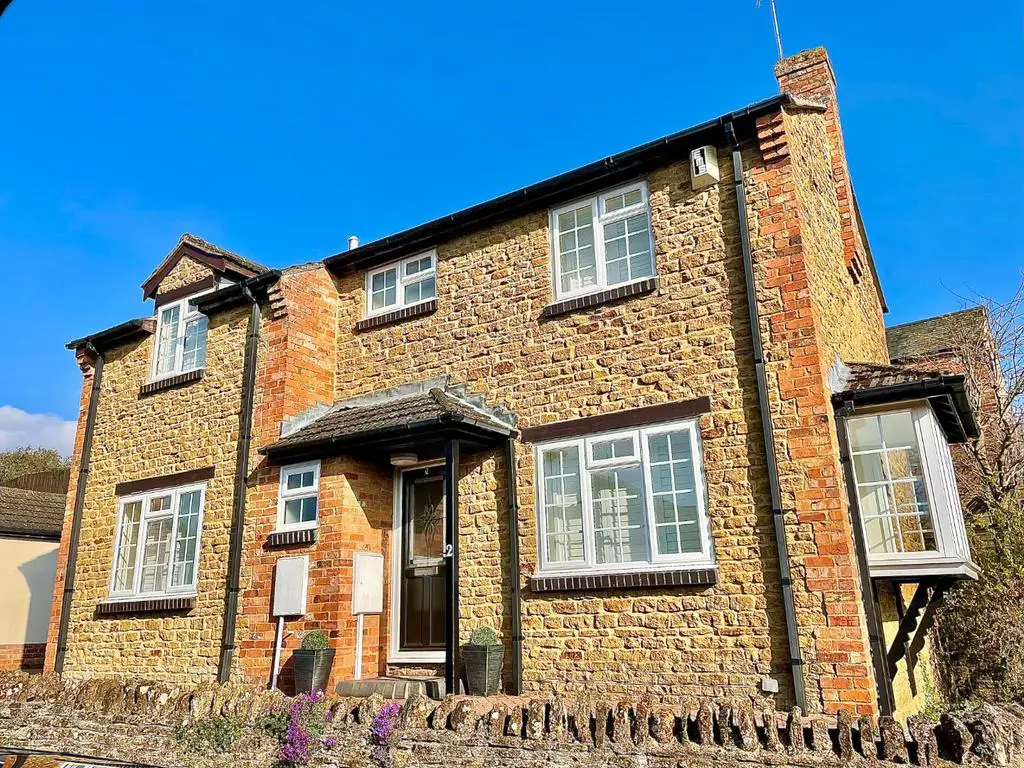
House For Sale £430,000
A beautifully presented and well maintained detached stone and red brick house, situated in a cul-de-sac position, within the conservation area of Brixworth Village. The property occupies a southerly facing plot and enjoys stunning scenic views from the master and guest bedrooms over cottage roofs and chimneys pots to the famous All Saints Church - the largest Saxon Church in England, and is probably the largest Anglo-Saxon building of any kind. Brixworth is surrounded by beautiful countryside with plenty of amenities at hand and regular bus services to and from the market town of Market Harborough and the historic town of Northampton. The property is fully double glazed and has gas radiator central heating. Benefits include Karndean flooring to the majority of the downstairs accommodation, stylish timber bi-fold shutters to the majority of windows and doors and a recently refitted ensuite. The property was constructed with four bedrooms - the fourth bedroom has been fitted out as a dressing room to facilitate the master bedroom. The accommodation comprises entrance foyer with access to the cloakroom/WC, entrance hall with two storage cupboards, sitting room accessed via double doors from the entrance hall with a central feature fireplace to the chimney and dual aspect including a deep box bay window. Kitchen with integrated fridge/freezer, oven, hob and dishwasher, formal dining room (potential to create a 19ft kitchen/dining room if desired,) large L-shaped conservatory with utility area, spacious first floor landing, master bedroom with built-in wardrobes, ensuite shower room and dressing room (formally fourth bedroom,) two further double bedrooms and a family bathroom. Outside is a drive providing off road parking for four cars giving access to the double garage. To the rear is a landscaped low maintenance southerly facing garden. (A/1243/M)
* TENURE - Freehold
* COUNCIL TAX BAND - E
Entrance Porch/Foyer -
Cloakroom/Wc -
Entrance Hallway -
Sitting Room - 5.28m x 3.28m (17'4 x 10'9) -
Dining Room - 3.53m x 3.53m (11'7 x 11'7) -
Kitchen - 3.53m x 2.44m (11'7 x 8'0) -
Conservatory - 6.73m x 2.26m (22'1 x 7'5) -
Bedroom M 1 - 3.53m x 3.53m (11'7 x 11'7) -
Dressing Room (Formally Bedroom 4) - 2.44m x 1.91m (8'0 x 6'3) -
En-Suite -
Bedroom 2 - 3.28m x 2.84m (10'9 x 9'4) -
Bedroom 3 - 3.28m x 2.44m (10'9 x 8'0) -
Bathroom -
* TENURE - Freehold
* COUNCIL TAX BAND - E
Entrance Porch/Foyer -
Cloakroom/Wc -
Entrance Hallway -
Sitting Room - 5.28m x 3.28m (17'4 x 10'9) -
Dining Room - 3.53m x 3.53m (11'7 x 11'7) -
Kitchen - 3.53m x 2.44m (11'7 x 8'0) -
Conservatory - 6.73m x 2.26m (22'1 x 7'5) -
Bedroom M 1 - 3.53m x 3.53m (11'7 x 11'7) -
Dressing Room (Formally Bedroom 4) - 2.44m x 1.91m (8'0 x 6'3) -
En-Suite -
Bedroom 2 - 3.28m x 2.84m (10'9 x 9'4) -
Bedroom 3 - 3.28m x 2.44m (10'9 x 8'0) -
Bathroom -
