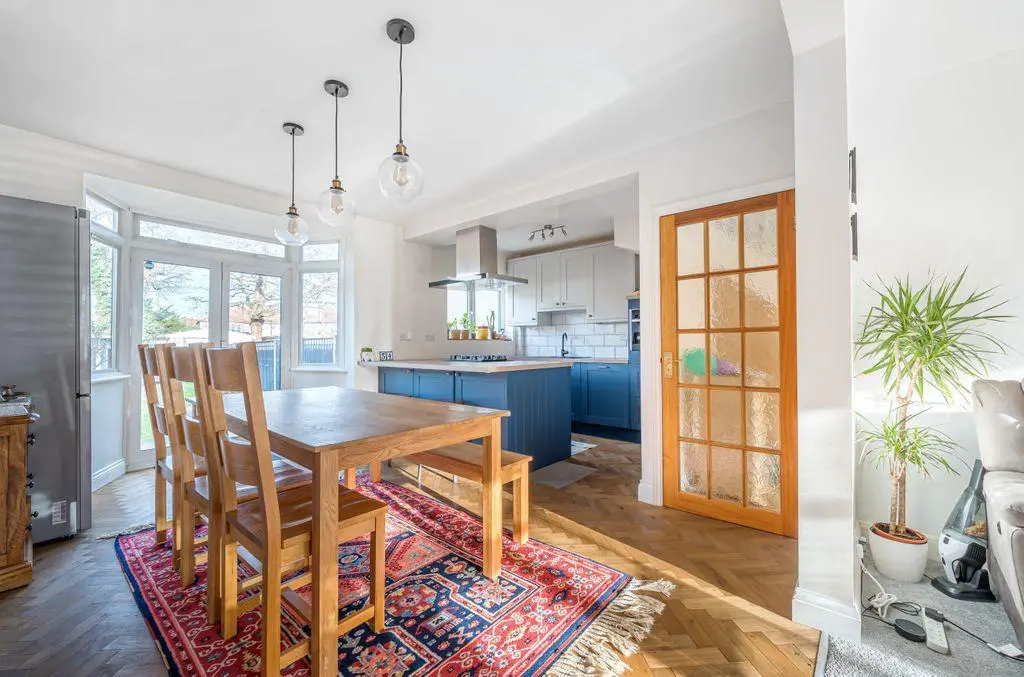
House For Sale £560,000
With both Cheam High and Cheam Park Farm Primary on its doorstep, this fantastic family home has much to offer: a Recently Renovated Open-Plan ground floor, off-street parking, garage, excellent schools catchment area and sought after address. Offered CHAIN FREE! Open Day Sunday, 11th June.
On entering this stylish home a door to the left opens into a beautifully presented open plan living room/diner/kitchen with lovely bay windows to the front and glass patio doors opening out onto the garden, both allowing in plenty of natural light. This is complimented by a neutral palette throughout, carpeting in the living room area and stunning parquet flooring in the diner, entrance hall and kitchen. The modern kitchen with its large island unit comes equipped with NEFF built-in appliances, a 2 in 1 Microwave oven and dishwasher and space enough for a large fridge freezer. There are plenty of worktop surfaces and storage space. An ideal space saver is the washing machine found underneath the stairwell.
On the first floor we have two large double bedrooms, one with built-in cupboards, a single bedroom and a family bathroom. A good sized garden with a patio and a gorgeous Summer House as well as a single garage are at the back of the property. The maintenance free driveway offers off-street parking for two cars.
Besides being a lovely home Buxton Crescent offers LOCATION! Forget the morning school rush with Cheam High School, and Cheam Park Farm Primary within easy walking distance. The area is served by numerous busses, the 93 on Priory Road being a few minutes walk away. West Sutton Station is under a mile away offering links into Central London. For shopping, restaurants and coffee shops Cheam Village is a quick 5 minute drive and Sutton High Street about 10 minutes by car.
Please take some time to study our 2D and 3D landscape floorplans and to browse through our photographs. This modern spacious mid-terrace with its excellent location is sure to gain loads of interest so to ensure a booking please contact EweMove Cheam & Sutton 24/7 by telephone or online.
This property includes:
Additional Information:
Council Tax:
Band D
Energy Performance Certificate (EPC) Rating:
Band D (55-68)
Marketed by EweMove Sales & Lettings (Cheam & Sutton) - Property Reference 50967
On entering this stylish home a door to the left opens into a beautifully presented open plan living room/diner/kitchen with lovely bay windows to the front and glass patio doors opening out onto the garden, both allowing in plenty of natural light. This is complimented by a neutral palette throughout, carpeting in the living room area and stunning parquet flooring in the diner, entrance hall and kitchen. The modern kitchen with its large island unit comes equipped with NEFF built-in appliances, a 2 in 1 Microwave oven and dishwasher and space enough for a large fridge freezer. There are plenty of worktop surfaces and storage space. An ideal space saver is the washing machine found underneath the stairwell.
On the first floor we have two large double bedrooms, one with built-in cupboards, a single bedroom and a family bathroom. A good sized garden with a patio and a gorgeous Summer House as well as a single garage are at the back of the property. The maintenance free driveway offers off-street parking for two cars.
Besides being a lovely home Buxton Crescent offers LOCATION! Forget the morning school rush with Cheam High School, and Cheam Park Farm Primary within easy walking distance. The area is served by numerous busses, the 93 on Priory Road being a few minutes walk away. West Sutton Station is under a mile away offering links into Central London. For shopping, restaurants and coffee shops Cheam Village is a quick 5 minute drive and Sutton High Street about 10 minutes by car.
Please take some time to study our 2D and 3D landscape floorplans and to browse through our photographs. This modern spacious mid-terrace with its excellent location is sure to gain loads of interest so to ensure a booking please contact EweMove Cheam & Sutton 24/7 by telephone or online.
This property includes:
- 01 - Living Room
4.47m x 3.46m (15.4 sqm) - 14' 7" x 11' 4" (166 sqft) - 02 - Kitchen Diner
5.28m x 4.4m (23.2 sqm) - 17' 3" x 14' 5" (250 sqft) - 03 - Bedroom (Double)
4.47m x 3.33m (14.8 sqm) - 14' 7" x 10' 11" (160 sqft) - 04 - Bedroom (Double)
3.8m x 3.32m (12.6 sqm) - 12' 5" x 10' 10" (135 sqft) - 05 - Bedroom (Single)
2.6m x 1.96m (5 sqm) - 8' 6" x 6' 5" (54 sqft) - 06 - Summer House
2.89m x 2.39m (6.9 sqm) - 9' 5" x 7' 10" (74 sqft) - 07 - Garage (Single)
5.08m x 2.71m (13.7 sqm) - 16' 8" x 8' 10" (148 sqft) - Please note, all dimensions are approximate / maximums and should not be relied upon for the purposes of floor coverings.
Additional Information:
Band D
Band D (55-68)
Marketed by EweMove Sales & Lettings (Cheam & Sutton) - Property Reference 50967
