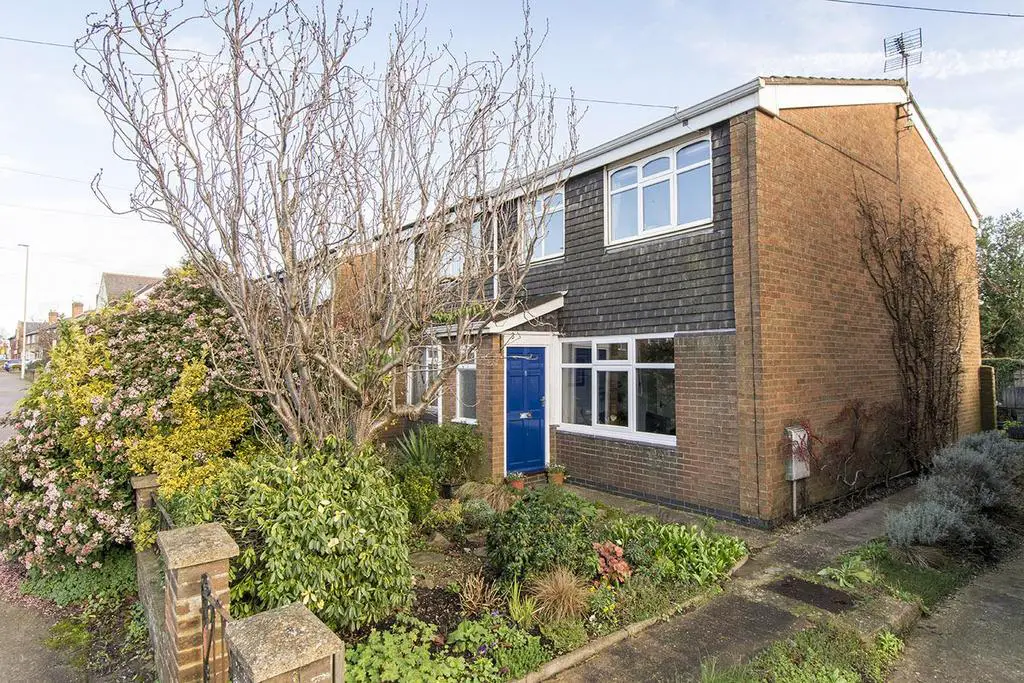
House For Sale £210,000
Adams & Jones are delighted to offer for sale this three bedroom semi-detached home which is well presented and has been lovingly cared for by the current owner. Situated close to the Town Centre and local schools this is a great opportunity and early viewing is recommended to appreciate the living space on offer. This home has a useful entrance porch that opens into the the lounge, the modern fitted kitchen opens into a spacious dining area and there is a rear lobby and a cloakroom. On the first floor there are two double bedrooms, one single and a shower room. Outside you will find, a single garage and a landscaped rear garden.
Entrance Porch - 1.22m x 1.22m (4' x 4') - Enter via a wooden front door into the porch having tiled flooring , a window and a glazed door opens into the lounge.
Lounge - 4.72m x 3.18m (15'6" x 10'5") - This spacious lounge has a large picture window, a radiator and a glazed door opens into the dining kitchen.
Kitchen - 2.59m x 2.57m (8'6" x 8'5") - Fitted with a wide range of modern gloss cabinets with complimenting work surfaces, stainless steel bowl and half sink, electric oven with electric hob and extractor, space for a washing machine, dishwasher and fridge freezer. The gas central heating boiler is neatly hidden in a wall cabinet.
Dining Area - 3.23m x 3.86m (10'7" x 12'8") - Opening from the kitchen this lovely dining area is a great space to enjoy family meals together, the staircase rises to the first floor accommodation with a useful under stairs storage cupboard and there is a further pantry cupboard.
Cloakroom - 1.42m x 0.99m (4'8" x 3'3") - Fitted with a low flush WC, radiator and an obscure glazed window.
Rear Lobby - 2.01m x 1.47m (6'7" x 4'10") - Accessed from the rear of the property this is an ideal place to hang all your outdoor coats.
Landing - 1.98m x 4.11m (6'6" x 13'6") - This galleried landing has a loft hatch and an airing cupboard .
Bedroom One - 4.04m x 2.59m (13'3" x 8'6") - A double bedroom with a window overlooking the garden, a radiator and a set of built in wardrobes.
Bedroom Two - 4.17m x 2.59m (13'8" x 8'6") - A double bedroom with a window to the front aspect, a radiator and a set of built in sliding door wardrobes.
Bedroom Three - 2.01m x 2.26m (6'7" x 7'5") - A single bedroom with a window to the front aspect, a radiator and an over stairs cupboard.
Shower Room - 1.98m x 1.35m (6'6" x 4'5") - Fitted with a concealed cistern WC, hand wash basin set onto a vanity unit, a corner shower cubicle, ceramic wall and floor tiles and an obscure glazed window.
Garage - 2.51m x 4.93m (8'3" x 16'2") - A single garage with up and over door which is situated off Gilmorton Road and can also be accessed from the rear garden.
Garden - A pretty cottage style garden with an variety of shrubs, a garden shed and is easily maintained. A gate at the bottom of the garden gives access to the garage and there is also a path to the side which gives access to the frontage.
Entrance Porch - 1.22m x 1.22m (4' x 4') - Enter via a wooden front door into the porch having tiled flooring , a window and a glazed door opens into the lounge.
Lounge - 4.72m x 3.18m (15'6" x 10'5") - This spacious lounge has a large picture window, a radiator and a glazed door opens into the dining kitchen.
Kitchen - 2.59m x 2.57m (8'6" x 8'5") - Fitted with a wide range of modern gloss cabinets with complimenting work surfaces, stainless steel bowl and half sink, electric oven with electric hob and extractor, space for a washing machine, dishwasher and fridge freezer. The gas central heating boiler is neatly hidden in a wall cabinet.
Dining Area - 3.23m x 3.86m (10'7" x 12'8") - Opening from the kitchen this lovely dining area is a great space to enjoy family meals together, the staircase rises to the first floor accommodation with a useful under stairs storage cupboard and there is a further pantry cupboard.
Cloakroom - 1.42m x 0.99m (4'8" x 3'3") - Fitted with a low flush WC, radiator and an obscure glazed window.
Rear Lobby - 2.01m x 1.47m (6'7" x 4'10") - Accessed from the rear of the property this is an ideal place to hang all your outdoor coats.
Landing - 1.98m x 4.11m (6'6" x 13'6") - This galleried landing has a loft hatch and an airing cupboard .
Bedroom One - 4.04m x 2.59m (13'3" x 8'6") - A double bedroom with a window overlooking the garden, a radiator and a set of built in wardrobes.
Bedroom Two - 4.17m x 2.59m (13'8" x 8'6") - A double bedroom with a window to the front aspect, a radiator and a set of built in sliding door wardrobes.
Bedroom Three - 2.01m x 2.26m (6'7" x 7'5") - A single bedroom with a window to the front aspect, a radiator and an over stairs cupboard.
Shower Room - 1.98m x 1.35m (6'6" x 4'5") - Fitted with a concealed cistern WC, hand wash basin set onto a vanity unit, a corner shower cubicle, ceramic wall and floor tiles and an obscure glazed window.
Garage - 2.51m x 4.93m (8'3" x 16'2") - A single garage with up and over door which is situated off Gilmorton Road and can also be accessed from the rear garden.
Garden - A pretty cottage style garden with an variety of shrubs, a garden shed and is easily maintained. A gate at the bottom of the garden gives access to the garage and there is also a path to the side which gives access to the frontage.
