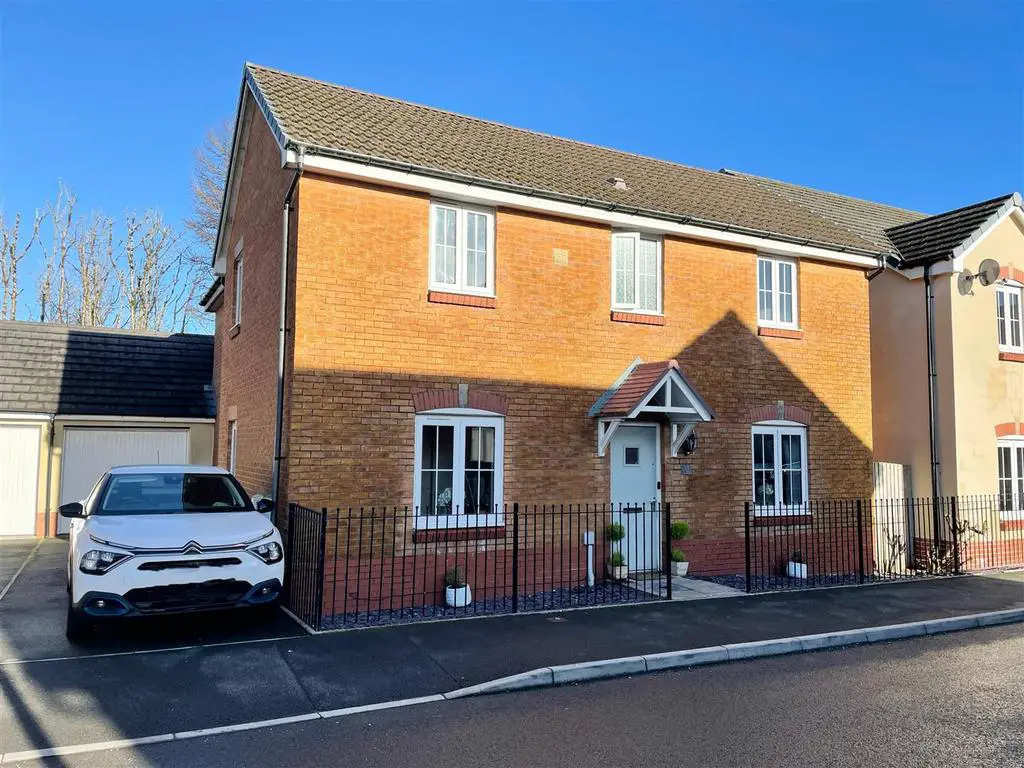
House For Sale £350,000
Located in the sought after location of Tycoch we have pleasure in offering for sale this lovely four bedroom detached family home with open plan kitchen/dining/family room. Conveniently situated for highly regarded schools, Tycoch square and easy access to all amenities in Sketty.
The accommodation comprises of an entrance hall, cloakroom, study/sitting room, spacious lounge and a fabulous open plan kitchen/dining/family room. On the first floor you will find four good size bedrooms with an en-suite off the master bedroom and a family bathroom. The property benefits from gas heating, double glazing, driveway, garage and an enclosed rear garden. Viewing is highly recommended.
The Accommodation Comprises -
Ground Floor -
Entrance Hall - Entered via door to front, staircase to first floor with under-stairs storage cupboard and coat cupboard.
Wc - Two piece suite comprising, wash hand basin and WC. Radiator, frosted double glazed window to side.
Study/Sitting Room - 2.29m x 3.16m (7'6" x 10'4") - Double glazed window to front, radiator.
Lounge - 5.54m x 3.35m (18'2" x 11'0") - Double glazed window to front, two radiators, double glazed double doors leading to the garden.
Kitchen/Dining/Family Room - 7.33m x 5.26m (24'1" x 17'3") - A lovely open plan area, fitted with a modern kitchen with base and larder units, worktop space over, sink unit, built-in dishwasher, built-in electric hob and oven, breakfast bar, radiator, two double glazed windows to side, double glazed sliding doors to rear leading to the rear garden.
First Floor -
Landing - Double glazed window to side, radiator, access to loft, storage cupboard.
Bedroom 1 - 5.31m x 3.35m (17'5" x 11'0") - Double glazed windows to front and rear, two radiators.
En-Suite - Three piece suite comprising tiled double shower, wash hand basin and WC, tiled splashbacks, frosted double glazed window to front, radiator.
Bedroom 2 - 2.89m x 3.22m (9'6" x 10'7") - Double glazed window to front, radiator.
Bedroom 3 - 4.11m x 2.85m (13'6" x 9'4") - Double glazed window to rear, radiator.
Bedroom 4 - 2.40m x 3.22m (7'10" x 10'7") - Double glazed window to side, radiator.
Bathroom - Three piece suite with bath with shower over, vanity wash hand basin and WC. Tiled walls, frosted double glazed window to side, radiator.
External - To the side of the property is a driveway leading to the garage.
To the rear is a level enclosed garden with lawned and patio areas.
Agents Note - Tenure - Freehold
Council Tax Band - F Annual Price £2,575 (min)
The accommodation comprises of an entrance hall, cloakroom, study/sitting room, spacious lounge and a fabulous open plan kitchen/dining/family room. On the first floor you will find four good size bedrooms with an en-suite off the master bedroom and a family bathroom. The property benefits from gas heating, double glazing, driveway, garage and an enclosed rear garden. Viewing is highly recommended.
The Accommodation Comprises -
Ground Floor -
Entrance Hall - Entered via door to front, staircase to first floor with under-stairs storage cupboard and coat cupboard.
Wc - Two piece suite comprising, wash hand basin and WC. Radiator, frosted double glazed window to side.
Study/Sitting Room - 2.29m x 3.16m (7'6" x 10'4") - Double glazed window to front, radiator.
Lounge - 5.54m x 3.35m (18'2" x 11'0") - Double glazed window to front, two radiators, double glazed double doors leading to the garden.
Kitchen/Dining/Family Room - 7.33m x 5.26m (24'1" x 17'3") - A lovely open plan area, fitted with a modern kitchen with base and larder units, worktop space over, sink unit, built-in dishwasher, built-in electric hob and oven, breakfast bar, radiator, two double glazed windows to side, double glazed sliding doors to rear leading to the rear garden.
First Floor -
Landing - Double glazed window to side, radiator, access to loft, storage cupboard.
Bedroom 1 - 5.31m x 3.35m (17'5" x 11'0") - Double glazed windows to front and rear, two radiators.
En-Suite - Three piece suite comprising tiled double shower, wash hand basin and WC, tiled splashbacks, frosted double glazed window to front, radiator.
Bedroom 2 - 2.89m x 3.22m (9'6" x 10'7") - Double glazed window to front, radiator.
Bedroom 3 - 4.11m x 2.85m (13'6" x 9'4") - Double glazed window to rear, radiator.
Bedroom 4 - 2.40m x 3.22m (7'10" x 10'7") - Double glazed window to side, radiator.
Bathroom - Three piece suite with bath with shower over, vanity wash hand basin and WC. Tiled walls, frosted double glazed window to side, radiator.
External - To the side of the property is a driveway leading to the garage.
To the rear is a level enclosed garden with lawned and patio areas.
Agents Note - Tenure - Freehold
Council Tax Band - F Annual Price £2,575 (min)
