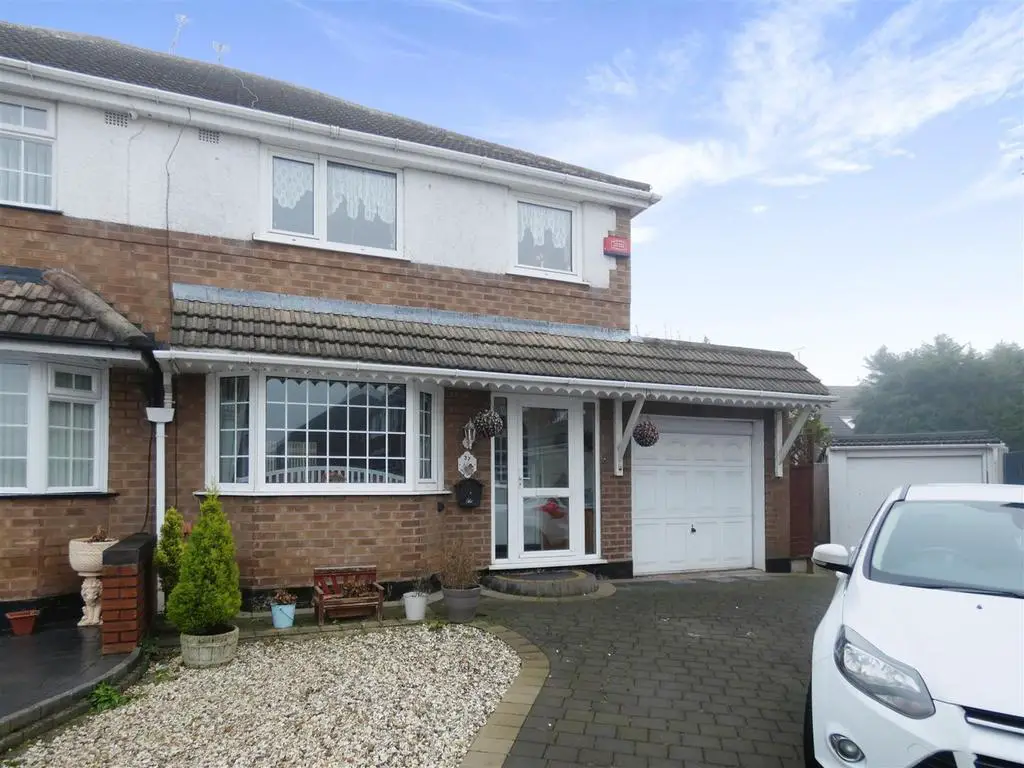
House For Sale £280,000
It is an honour to offer for sale this wonderful extended semi detached property located on this very desirable residential road sat in a prime corner plot, close to all local amenities. The property offers plenty of potential for extension to the side & rear for both single / double storey extension (STPP). This incredibly spacious and beautifully presented family home benefits from double glazing and gas central heating (both where specified). The interiors include enclosed porch, large welcoming hallway, light and airy through lounge / diner leading into spacious conservatory, fitted kitchen and further door into conservatory leading onto patio with door into double garage / utility both with fantastic potential for conversion! To the first floor are three good sized bedrooms all with fitted wardrobes and large family bathroom with corner bath and separate shower. Outside is a very deep fore garden with block paved driveway offering parking space and access to garage front. To the rear is the perfect complement with a low maintenance patio garden attracting lots of sunlight and privacy! NO UPWARD CHAIN!
PORCH: 6'0 x 3'6: Double glazed windows and door with door into;
HALLWAY: 9'11 / 5'10max x 3'1min: Stairs to first floor, radiator and door into;
THROUGH LOUNGE/DINER: 29'2 / 10'11max x 8'5min: A great size through living area with brick fire surround and fire, double glazed doors into conservatory, and dining/living space to front with radiator and double glazed bay window.
FITTED KITCHEN: 13'7 x 6'1: Fitted kitchen with drawer base and eye level units, work surfaces, sink and drainer under double glazed window to rear, integrated double oven, gas hob with extractor hood over, tiling to splashback, space and plumbing for washing machine and fridge freezer, and radiator and door into;
CONSERVATORY: 15'7 x 9'10: A great sized additional space with double glazed windows surrounding, radiator and double doors out to garden.
LANDING: 8'2 x 2'7: Double glazed opaque window to side and doors into;
BEDROOM ONE: 13'9 / 10'2max x 8'8(wardrobe): A good size double bedroom with built in wardrobe system, double glazed window to front and radiator.
BEDROOM TWO: 12'10 / 9'10max x 8'8(wardrobe): A further good size double bedroom with built in wardrobe system, double glazed window to rear and radiator.
BEDROOM THREE: 8'4max x 6'10(wardrobe) / 6'0: A final good sized third bedroom, double glazed window to front, cupboard space and radiator.
BATHROOM: 8'9 x 6'3: Large family bathroom to include white suite with corner bath, shower cubicle, wash hand basin, close couple W.C., tiling to part walls and double glazed opaque window to rear.
REAR GARDEN: A good size garden with paved patio area, lawn with fencing and hedging to borders.
SIDE GARAGE: 26'8 x 8'9: Up and Over garage door, ceiling light and power points. (please check the suitability of this garage for your own vehicle)
PORCH: 6'0 x 3'6: Double glazed windows and door with door into;
HALLWAY: 9'11 / 5'10max x 3'1min: Stairs to first floor, radiator and door into;
THROUGH LOUNGE/DINER: 29'2 / 10'11max x 8'5min: A great size through living area with brick fire surround and fire, double glazed doors into conservatory, and dining/living space to front with radiator and double glazed bay window.
FITTED KITCHEN: 13'7 x 6'1: Fitted kitchen with drawer base and eye level units, work surfaces, sink and drainer under double glazed window to rear, integrated double oven, gas hob with extractor hood over, tiling to splashback, space and plumbing for washing machine and fridge freezer, and radiator and door into;
CONSERVATORY: 15'7 x 9'10: A great sized additional space with double glazed windows surrounding, radiator and double doors out to garden.
LANDING: 8'2 x 2'7: Double glazed opaque window to side and doors into;
BEDROOM ONE: 13'9 / 10'2max x 8'8(wardrobe): A good size double bedroom with built in wardrobe system, double glazed window to front and radiator.
BEDROOM TWO: 12'10 / 9'10max x 8'8(wardrobe): A further good size double bedroom with built in wardrobe system, double glazed window to rear and radiator.
BEDROOM THREE: 8'4max x 6'10(wardrobe) / 6'0: A final good sized third bedroom, double glazed window to front, cupboard space and radiator.
BATHROOM: 8'9 x 6'3: Large family bathroom to include white suite with corner bath, shower cubicle, wash hand basin, close couple W.C., tiling to part walls and double glazed opaque window to rear.
REAR GARDEN: A good size garden with paved patio area, lawn with fencing and hedging to borders.
SIDE GARAGE: 26'8 x 8'9: Up and Over garage door, ceiling light and power points. (please check the suitability of this garage for your own vehicle)
