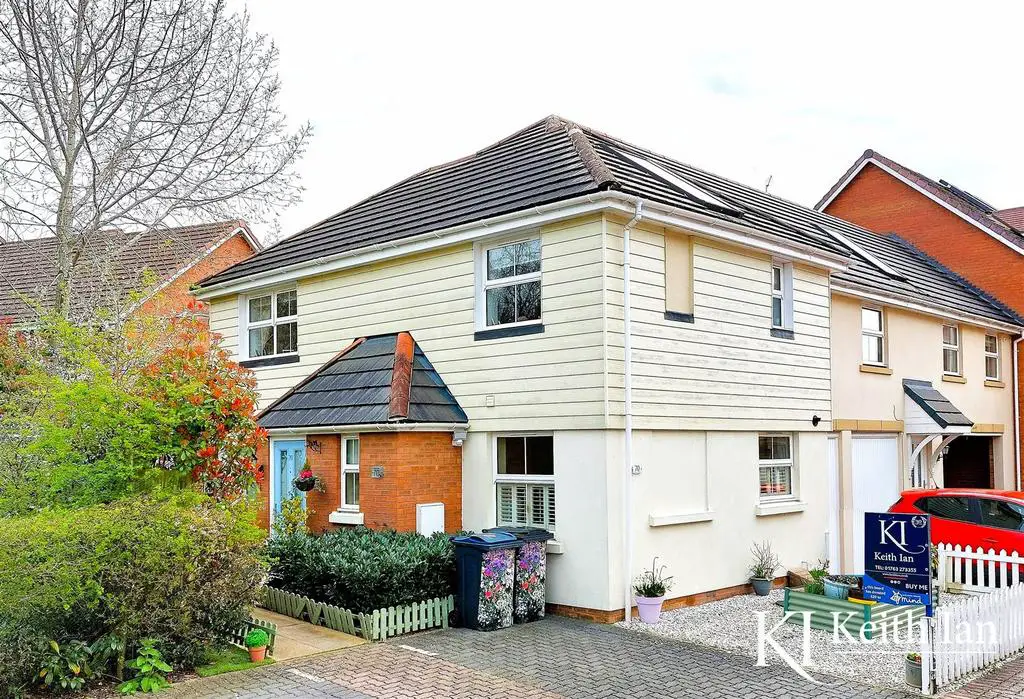
House For Sale £412,000
Keith Ian are delighted to offer an opportunity to purchase an 'Ennerdale' style home,
beautifully presented and generally improved throughout. The property comprises 3 Bedrooms, Entrance hall, Downstairs Wc, Dual aspect Lounge, Re-fitted Kitchen/Diner, En-suite Shower Wc, Bathroom Wc, Gas central heating, uPVC Double glazed windows, Pleasant gardens and 2 Parking spaces directly to front of property.
Entrance Door To: -
Entrance Hall - Oak effect laminate flooring, radiator, storage cupboard, stairs to first floor. Door to:
Downstairs Wc - Modern white suite consisting of a low level W/C and pedestal hand basin. laminate flooring, obscure glazed window to front.
Lounge - 15'9" x 10' - A dual aspect room with double glazed French doors leading to the garden and window to front, laminate flooring, 2 radiators, tv point.
Kitchen / Diner - 4.98m > 2.90m x 4.83m (16'4" > 9'6" x 15'10") - L-shaped room featuring a Re-fitted matching range of wall and base units in cream with roll edge work surfaces, integrated dual oven and grill with 4 plate gas hob and stainless steel extractor hood fitted, integrated washing machine, integrated dishwasher, integrated fridge/freezer, laminate flooring, dual aspect windows to front and side, 2 radiators, concealed gas fired boiler.
Stairs To First Floor Landing. - Fitted carpet, access to loft. Door to:
Bedroom One - 13' x 9' - Window to front aspect, laminate flooring, radiator. Door to:
En-Suite Shower Wc - Comprising shower cubicle with wall mounted mixer shower, pedestal wash hand basin, low level wc, tiled splash backs, vinyl floor covering, heated towel rail, obscure glazed window to side.
Bedroom Two - 10' x 9' - Window to front aspect, built-in wardrobe, laminate flooring, radiator, airing cupboard housing hot water cylinder.
Bedroom Three - 7' x 6'5" - Window to side, laminate flooring, radiator.
Bathroom Wc - 3 piece suite comprising panel enclosed bath with mixer tap and shower attachment, pedestal wash hand basin, low level wc, tiled splash backs, vinyl floor covering, heated towel rail, extractor fan.
Exterior - Rear garden: Paved patio area leading to lawn, with shingle sections and shrub borders, Summer house to corner, side pedestrian access.
Front: Paved seating area area and shingle section with picket fence, 2 designated parking spaces to front.
Agents Note - Council tax band D £2,130.84pa (subject to change)
Service charge for development: £230 per annum
what3words: ///begun.polygraph.shipyards
beautifully presented and generally improved throughout. The property comprises 3 Bedrooms, Entrance hall, Downstairs Wc, Dual aspect Lounge, Re-fitted Kitchen/Diner, En-suite Shower Wc, Bathroom Wc, Gas central heating, uPVC Double glazed windows, Pleasant gardens and 2 Parking spaces directly to front of property.
Entrance Door To: -
Entrance Hall - Oak effect laminate flooring, radiator, storage cupboard, stairs to first floor. Door to:
Downstairs Wc - Modern white suite consisting of a low level W/C and pedestal hand basin. laminate flooring, obscure glazed window to front.
Lounge - 15'9" x 10' - A dual aspect room with double glazed French doors leading to the garden and window to front, laminate flooring, 2 radiators, tv point.
Kitchen / Diner - 4.98m > 2.90m x 4.83m (16'4" > 9'6" x 15'10") - L-shaped room featuring a Re-fitted matching range of wall and base units in cream with roll edge work surfaces, integrated dual oven and grill with 4 plate gas hob and stainless steel extractor hood fitted, integrated washing machine, integrated dishwasher, integrated fridge/freezer, laminate flooring, dual aspect windows to front and side, 2 radiators, concealed gas fired boiler.
Stairs To First Floor Landing. - Fitted carpet, access to loft. Door to:
Bedroom One - 13' x 9' - Window to front aspect, laminate flooring, radiator. Door to:
En-Suite Shower Wc - Comprising shower cubicle with wall mounted mixer shower, pedestal wash hand basin, low level wc, tiled splash backs, vinyl floor covering, heated towel rail, obscure glazed window to side.
Bedroom Two - 10' x 9' - Window to front aspect, built-in wardrobe, laminate flooring, radiator, airing cupboard housing hot water cylinder.
Bedroom Three - 7' x 6'5" - Window to side, laminate flooring, radiator.
Bathroom Wc - 3 piece suite comprising panel enclosed bath with mixer tap and shower attachment, pedestal wash hand basin, low level wc, tiled splash backs, vinyl floor covering, heated towel rail, extractor fan.
Exterior - Rear garden: Paved patio area leading to lawn, with shingle sections and shrub borders, Summer house to corner, side pedestrian access.
Front: Paved seating area area and shingle section with picket fence, 2 designated parking spaces to front.
Agents Note - Council tax band D £2,130.84pa (subject to change)
Service charge for development: £230 per annum
what3words: ///begun.polygraph.shipyards
