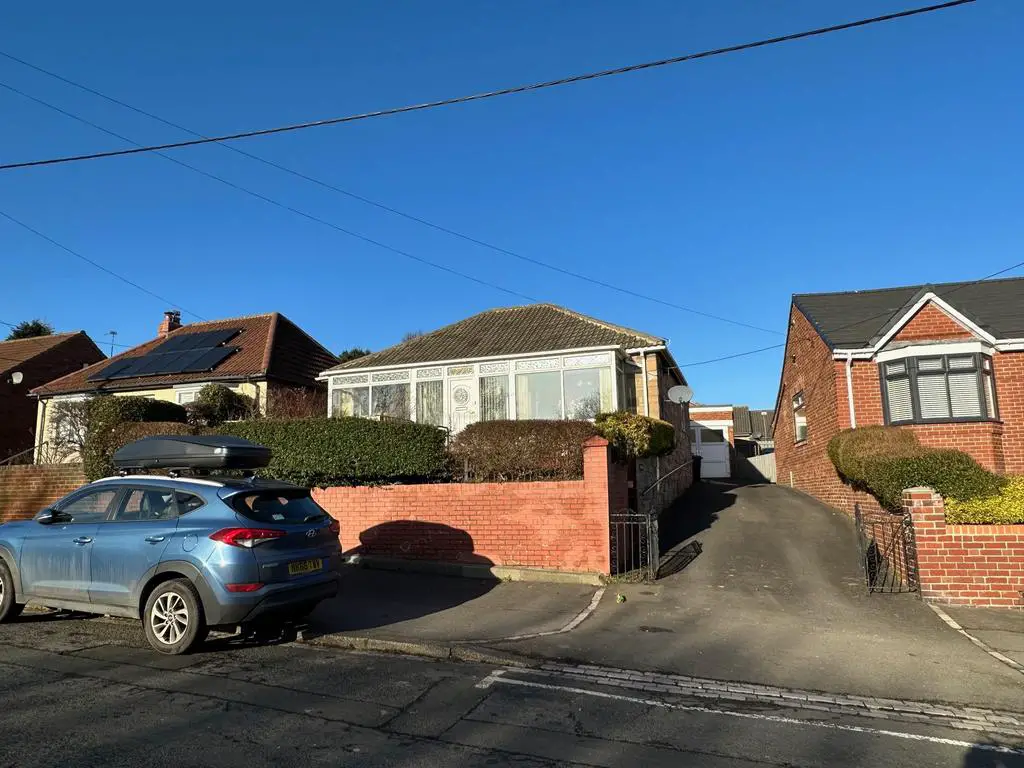
House For Sale £155,000
Sitting on an elevated, southerly facing location, this extended 2 bedroom detached bungalow offers a spacious floor plan throughout. A large open plan lounge / dining room is located off the hallway and boasts a good sized 'Bay' window to the front. Measuring over 28' x 12' this is a lovely family living area with a bright and airy feel. Flowing onto the kitchen / breakfast room again which offers ample space for a wide range of units, breakfasting area which in turn leads to the garage.
To the rear of the property, a lovely sunroom sits looking over the rear gardens. Both of the 2 bedrooms are superb sizes and provide ample space for larger sized beds and wardrobes. An immaculately presented shower room boasts a walk in shower enclosure, vanity sink unit all complimented by decorative cladding to walls.
Externally the gardens are easy maintained, to the front a range of plant and shrubs are available along with a sitting area to enjoy the Southerly aspect. The rear garden is paved and can be accessed via a path to the side. A shared driveway leads to the garage. Twin doors are to the front and both lights and power are installed.
Detached bungalows in this area rarely become available therefore an early viewing is essential. Please [use Contact Agent Button] to arrange your viewing today.
Property comprises
Entrance Porch. Double glazed door to front, a wood door leads to the hallway.
Hallway. Radiator, smoke alarm and excellent sized storage cupboard.
Lounge / Dining Room. 28'6 x 12' (8.68m x 3.65m) 'Bay' double glazed window to front, double glazed window to side, feature fire place with electric fire, 2 x radiators, coving, tv point, storage cupboard with Baxi combination boiler.
Kitchen / Breakfast Room. 13'6 x 10'2 (4.12m x 3.09m) Double glazed window to side, wide range of wall and base units, freestanding gas oven, plumbed for washing machine, stainless steel sink and drainer, mixer tap, tiled splash backs, radiator, tiled flooring, door to garage and sunroom.
Sunroom. 13'7 x 9'6 (4.15m x 2.90m) Double glazed windows and French doors to rear, double radiator and laminate flooring.
Bedroom 1. 16'4 x 11'5 (4.97m x 3.47m) Double glazed 'Bay' window to front, radiator and loft access.
Bedroom 2. 12'6 x 12'1 (3.80m x 3.68m) Double glazed window to rear, coving and radiator.
Bathroom. 8'7 x 6'10 (2.61m x 2.09m) Double glazed window to side, shower enclosure with mains shower, vanity sink unit, wc, fully decorative cladded walls, heated towel rail, spot lights to ceiling and extractor fan.
Garage. 16'7 x 10'4 (5.06m x 3.16m) Twin Upvc doors to front, light, power and space for fridge freezer.
Externally a path leads up to the bungalow, flower beds and a range of shrubs are available, a concrete area making a perfect sitting area, path to side leading to a good sized paved rear garden.