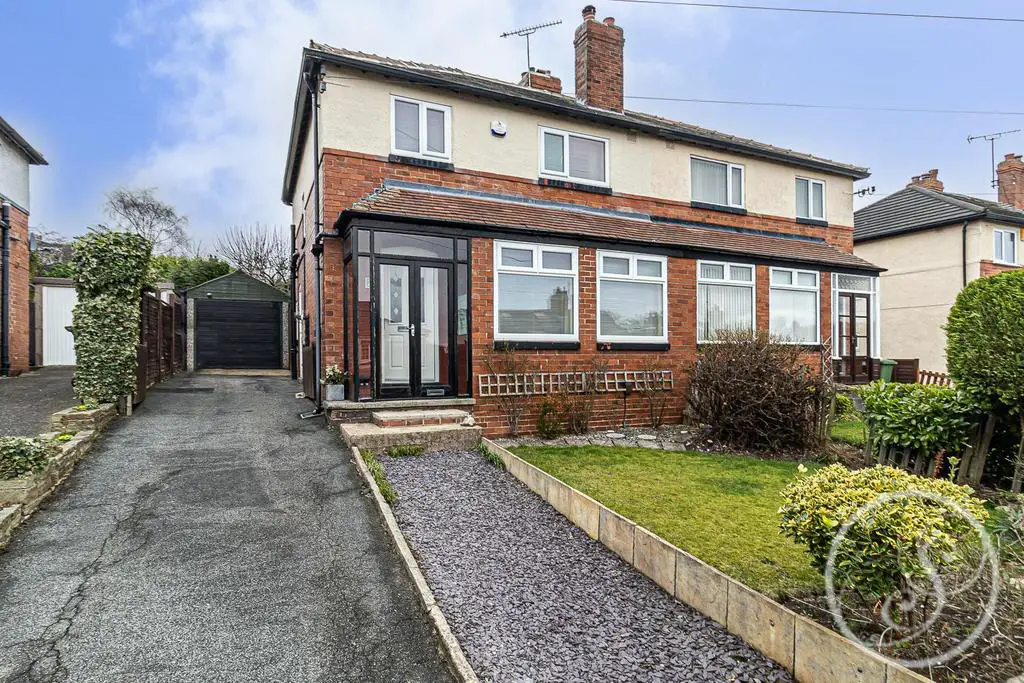
House For Sale £345,000
* FANTASTIC FAMILY HOME IN LS7 - VIEWING ESSENTIAL * WELL MAINTAINED * EXTENSIVE REAR GARDEN * MODERN BATHROOM * Stoneacre Properties are delighted to offer for sale this fantastic family home situated in this extremely desirable location within close proximity to both Chapel Allerton and Meanwood and the fantastic shops, bars and restaurants on offer. There is also access to regular transport links. The property is beautifully presented throughout, with the well appointed accommodation briefly comprising: entrance porch, entrance hall, cosy living room and separate modern kitchen with an array of integrated appliances and granite worktops. Upstairs there are two generous sized double bedrooms, further third bedroom and modern house bathroom. To the front of the property is a driveway leading up to the detached garage and lawned garden, and to the rear an extensive rear garden, with paved seating area and stairs to the generous raised lawned area. Viewing is essential!
Entrance - Entering the property you are welcomed in to the entrance porch which leads through to the entrance hallway offering access to the lounge and kitchen/diner, and boasting under stairs storage
Lounge - 3.7 x 3.32 (12'1" x 10'10") - Cosy formal lounge is bright and airy with dual aspect windows to the front elevation of the property. The room is laid to carpet and boasts a feature fireplace.
Kitchen/Diner - 5.64 x 3.76 (18'6" x 12'4") - This spacious modern kitchen/diner is made up of wall and base units and comprises an array of integrated appliances including undermounted fridge and freezer, microwave, double oven, hob with extractor above, dishwasher, washing machine, ample storage space, breakfast bar seating area, and finished with quartz worktops. The room offers space for a seating area or dining table. Sliding door leads out to the extensive rear garden.
This room offers huge potential with ample external space to extend the overall size of the property subject to planning.
Landing - First floor landing offers access to the loft, and bedrooms one, two and three, and the house bathroom.
Bedroom 1 - 3.1 x 3.16 (10'2" x 10'4") - Spacious primary bedroom is laid to carpet, and offers views out across the rear garden and comprises fitted storage.
Bedroom 2 - 3.1 x 3.22 (10'2" x 10'6") - Second double bedroom, again laid to carpet with fitted wardrobes.
Bedroom 3 - 2.46 x 2 (8'0" x 6'6") - Third single bedroom is also ideal for a home office. Room laid to carpet.
Bathroom - Modern tiled house bathroom comprises free standing bath with shower above, toilet, sink and underfloor heating.
External - Externally, the property boasts a front garden laid to lawn with large driveway that leads up to the detached garage. To the rear is an extensive split level garden with paved area, graveled area, and lawned area. The external space offers an excellent opportunity to extend the property subject to planning.
Entrance - Entering the property you are welcomed in to the entrance porch which leads through to the entrance hallway offering access to the lounge and kitchen/diner, and boasting under stairs storage
Lounge - 3.7 x 3.32 (12'1" x 10'10") - Cosy formal lounge is bright and airy with dual aspect windows to the front elevation of the property. The room is laid to carpet and boasts a feature fireplace.
Kitchen/Diner - 5.64 x 3.76 (18'6" x 12'4") - This spacious modern kitchen/diner is made up of wall and base units and comprises an array of integrated appliances including undermounted fridge and freezer, microwave, double oven, hob with extractor above, dishwasher, washing machine, ample storage space, breakfast bar seating area, and finished with quartz worktops. The room offers space for a seating area or dining table. Sliding door leads out to the extensive rear garden.
This room offers huge potential with ample external space to extend the overall size of the property subject to planning.
Landing - First floor landing offers access to the loft, and bedrooms one, two and three, and the house bathroom.
Bedroom 1 - 3.1 x 3.16 (10'2" x 10'4") - Spacious primary bedroom is laid to carpet, and offers views out across the rear garden and comprises fitted storage.
Bedroom 2 - 3.1 x 3.22 (10'2" x 10'6") - Second double bedroom, again laid to carpet with fitted wardrobes.
Bedroom 3 - 2.46 x 2 (8'0" x 6'6") - Third single bedroom is also ideal for a home office. Room laid to carpet.
Bathroom - Modern tiled house bathroom comprises free standing bath with shower above, toilet, sink and underfloor heating.
External - Externally, the property boasts a front garden laid to lawn with large driveway that leads up to the detached garage. To the rear is an extensive split level garden with paved area, graveled area, and lawned area. The external space offers an excellent opportunity to extend the property subject to planning.
