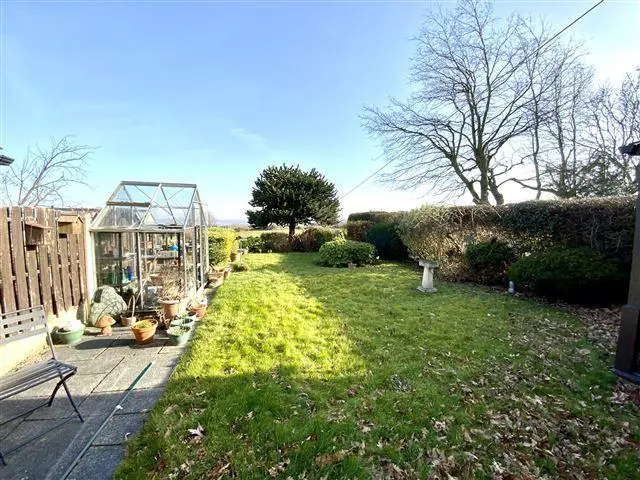
House For Sale £220,000
*NO CHAIN* Offering huge potential is this extended three bedroom semi-detached property requiring a scheme of modernisation and refurbishment residing on a sought after area within Handsworth; backing onto open fields and benefitting from garage, uPVC double glazing and gas central heating.
The accommodation to the ground floor briefly comprises: Porch with double doors. Hallway having stairs rising to the first floor landing. Lounge with bay window and open archway leading to the dining room providing ample space for dining table and chairs. Small office area with sliding doors and window. Extended kitchen with a range of wall and base cabinets; inbuilt storage cupboard. Utility room with courtesy door opening into the garage and rear door leading onto the rear garden. To the first floor landing are three bedrooms and bathroom having an enclosed shower cubicle, wash hand basin and low flush WC. To the front of the property is a driveway leading to the garage; adjacent is a lawned garden with natural hedging to the border. Garage with up and over door, power, light and courtesy door giving access to the utility room. The rear garden is level and mainly laid to lawn; planted with established trees and shrubbery; enclosed with a combination of timber fencing and natural hedging; the rear garden backs onto open fields.
The property resides within a sought after area of Handsworth close to a good range of local amenities including shops and schooling; the area is well served by a good public bus service. The motorway network together with Sheffield city centre are within easy reach.
Accommodation comprises:
* Hallway
* Bedroom: 3.91m x 4.35m (12' 10" x 14' 3")
* Bedroom: 2.13m x 2.32m (7' x 7' 7")
* Bedroom: 3.01m x 3.11m (9' 10" x 10' 2")
* Bathroom: 2.11m x 1.98m (6' 11" x 6' 6")
* Kitchen: 2.09m x 5.17m (6' 10" x 17')
* Lounge: 3.31m x 3.59m (10' 10" x 11' 9")
* Dining Room: 3.01m x 2.74m (9' 10" x 9')
* Office: 2.77m x 1.71m (9' 1" x 5' 7")
* Garage
This property is sold on a leasehold basis. The lease length is 800 years and began in 1954. Ground rent of £8.00 is charged.
The accommodation to the ground floor briefly comprises: Porch with double doors. Hallway having stairs rising to the first floor landing. Lounge with bay window and open archway leading to the dining room providing ample space for dining table and chairs. Small office area with sliding doors and window. Extended kitchen with a range of wall and base cabinets; inbuilt storage cupboard. Utility room with courtesy door opening into the garage and rear door leading onto the rear garden. To the first floor landing are three bedrooms and bathroom having an enclosed shower cubicle, wash hand basin and low flush WC. To the front of the property is a driveway leading to the garage; adjacent is a lawned garden with natural hedging to the border. Garage with up and over door, power, light and courtesy door giving access to the utility room. The rear garden is level and mainly laid to lawn; planted with established trees and shrubbery; enclosed with a combination of timber fencing and natural hedging; the rear garden backs onto open fields.
The property resides within a sought after area of Handsworth close to a good range of local amenities including shops and schooling; the area is well served by a good public bus service. The motorway network together with Sheffield city centre are within easy reach.
Accommodation comprises:
* Hallway
* Bedroom: 3.91m x 4.35m (12' 10" x 14' 3")
* Bedroom: 2.13m x 2.32m (7' x 7' 7")
* Bedroom: 3.01m x 3.11m (9' 10" x 10' 2")
* Bathroom: 2.11m x 1.98m (6' 11" x 6' 6")
* Kitchen: 2.09m x 5.17m (6' 10" x 17')
* Lounge: 3.31m x 3.59m (10' 10" x 11' 9")
* Dining Room: 3.01m x 2.74m (9' 10" x 9')
* Office: 2.77m x 1.71m (9' 1" x 5' 7")
* Garage
This property is sold on a leasehold basis. The lease length is 800 years and began in 1954. Ground rent of £8.00 is charged.
