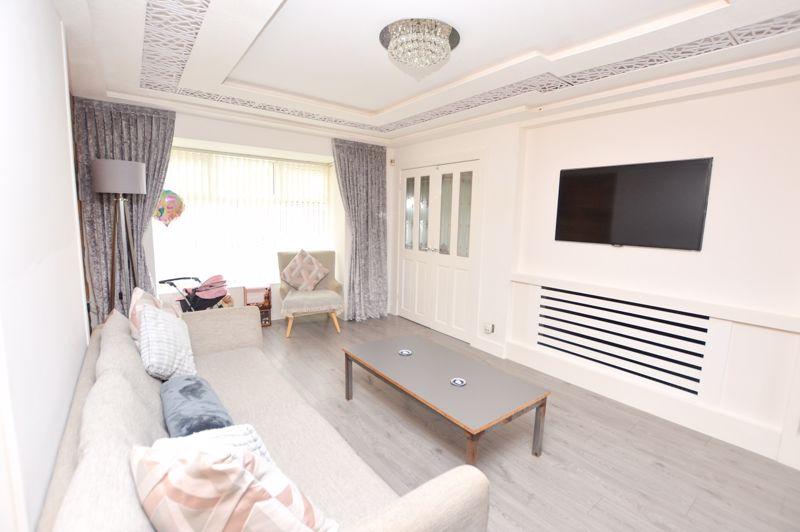
House For Sale £209,950
Stone Cross are delighted to bring to market this beautifully decorated 3 BED SEMI DETACHED property. This property is located close to Ashton Town Centre near to all of the amenities that the Town has to offer ie a range of schools, recreational clubs and bars/eateries. The property comprises of entrance hallway, open plan lounge, kitchen and diner, 3 bedrooms and bathroom. Externally this property has parking on the stoned driveway to the front and to rear is artificial grass, paved patio area which is partially sheltered and access to the detached garage. *CALL US NOW TO ARRANGE A VIEWING*
Entrance Hallway
UPVC double glazed door to hall, stairs to first floor landing, laminate flooring, wall mounted radiator, ceiling light point.
Lounge - 0' 0'' x 0' 0'' (0.00m x 0.00m)
UPVC double glazed wood effect bay window to the front elevation, laminate flooring, wall mounted radiator, ceiling light point, feature ceiling with LED lighting, L shaped room leading to the kitchen/diner.
Kitchen/Diner - 24' 3'' x 14' 6'' (7.40m x 4.42m)
UPVC double glazed wood effect window to the rear elevation, UPVC double glazed patio doors to the rear elevation, laminate flooring, wall base and drawer units, space for fridge freezer, oven hob and extractor, 1 1/2 sink unit with swan taps, ten spotlights, understairs storage, plumbing for washing machine.
Bedroom One - 14' 3'' x 8' 6'' (4.34m x 2.59m)
UPVC double glazed wood effect window to front elevation, wall mounted radiator, ceiling light point.
Bedroom Two - 11' 1'' x 9' 1'' (3.38m x 2.77m)
UPVC double glazed wood effect window to rear elevation, wall mounted radiator, ceiling light point.
Bedroom Three - 8' 11'' x 6' 2'' (2.72m x 1.88m)
UPVC double glazed wood effect window to front elevation, wall mounted radiator, ceiling light point.
Bathroom - 6' 2'' x 6' 2'' (1.88m x 1.88m)
UPVC double glazed wood effect frosted window to rear elevation, WC, sink unit, bath with overhead shower, hand towel radiator, part tiled walls, ceiling light point.
Externally
Front garden
Part paved driveway with stones, double gate to rear.
Rear Garden
Enclosed garden, paved sheltered patio area, not overlooked, artificial grass.
Garage
Detached, side hinged vertical doors, power, lighting, window to side elevation, insulated roof.
Tenure
Freehold
Council Tax Band
B
Please note if any appliances are included in the property. These items have not been tested by Stone Cross Estate Agents, this is the responsibility of the buyer
Council Tax Band: B
Tenure: Freehold
Entrance Hallway
UPVC double glazed door to hall, stairs to first floor landing, laminate flooring, wall mounted radiator, ceiling light point.
Lounge - 0' 0'' x 0' 0'' (0.00m x 0.00m)
UPVC double glazed wood effect bay window to the front elevation, laminate flooring, wall mounted radiator, ceiling light point, feature ceiling with LED lighting, L shaped room leading to the kitchen/diner.
Kitchen/Diner - 24' 3'' x 14' 6'' (7.40m x 4.42m)
UPVC double glazed wood effect window to the rear elevation, UPVC double glazed patio doors to the rear elevation, laminate flooring, wall base and drawer units, space for fridge freezer, oven hob and extractor, 1 1/2 sink unit with swan taps, ten spotlights, understairs storage, plumbing for washing machine.
Bedroom One - 14' 3'' x 8' 6'' (4.34m x 2.59m)
UPVC double glazed wood effect window to front elevation, wall mounted radiator, ceiling light point.
Bedroom Two - 11' 1'' x 9' 1'' (3.38m x 2.77m)
UPVC double glazed wood effect window to rear elevation, wall mounted radiator, ceiling light point.
Bedroom Three - 8' 11'' x 6' 2'' (2.72m x 1.88m)
UPVC double glazed wood effect window to front elevation, wall mounted radiator, ceiling light point.
Bathroom - 6' 2'' x 6' 2'' (1.88m x 1.88m)
UPVC double glazed wood effect frosted window to rear elevation, WC, sink unit, bath with overhead shower, hand towel radiator, part tiled walls, ceiling light point.
Externally
Front garden
Part paved driveway with stones, double gate to rear.
Rear Garden
Enclosed garden, paved sheltered patio area, not overlooked, artificial grass.
Garage
Detached, side hinged vertical doors, power, lighting, window to side elevation, insulated roof.
Tenure
Freehold
Council Tax Band
B
Please note if any appliances are included in the property. These items have not been tested by Stone Cross Estate Agents, this is the responsibility of the buyer
Council Tax Band: B
Tenure: Freehold
Houses For Sale Oriel Road
Houses For Sale Wolfson Square
Houses For Sale Magdalen Drive
Houses For Sale Campion Grove
Houses For Sale Low Bank Road
Houses For Sale Tenbury Drive
Houses For Sale Tatton Drive
Houses For Sale Greyfriars
Houses For Sale Girton Avenue
Houses For Sale Thornton Close
Houses For Sale Ellesmere Road
Houses For Sale Wolfson Square
Houses For Sale Magdalen Drive
Houses For Sale Campion Grove
Houses For Sale Low Bank Road
Houses For Sale Tenbury Drive
Houses For Sale Tatton Drive
Houses For Sale Greyfriars
Houses For Sale Girton Avenue
Houses For Sale Thornton Close
Houses For Sale Ellesmere Road
