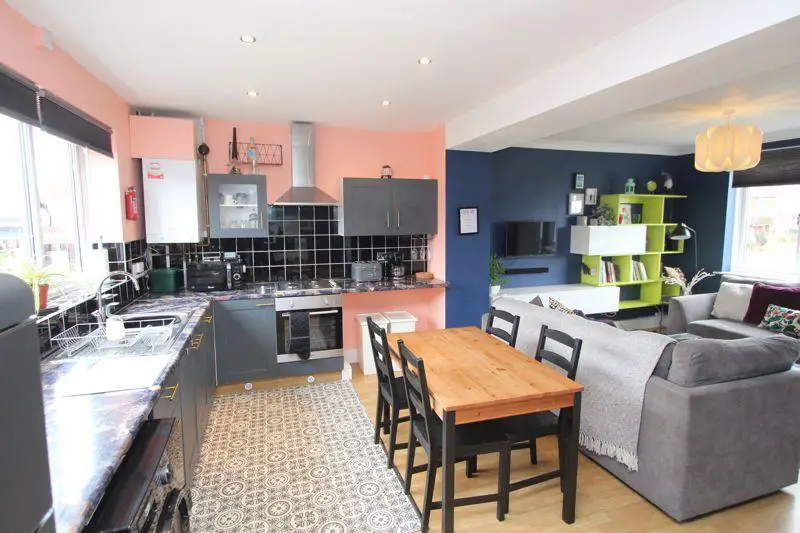
House For Sale £185,000
Fronting on to an open green this beautifully presented mid terrace property briefly comprises and OPEN PLAN STYLISH kitchen/sitting room, three bedrooms and a bathroom. Outside to the front adjoins the OPEN GREEN SPACE whilst to the rear is an enclosed garden with a DRIVEWAY. The property enjoys UPVC double glazed windows and doors, and gas central heating with a COMBINATION BOILER. Daytime viewings recommended to appreciate the position. An excellent first home or as an investment. Please note there is a maintenance charge with this property.
GROUND FLOOR
Entrance Hallway
Entrance door. Staircase to first floor. Radiator. Door to kitchen/sitting room.
Kitchen/Sitting Room - 21' 2'' x 16' 5'' (6.45m x 5m)
UPVC windows to front and rear. Fully fitted kitchen comprising eye level units and base units with drawers and work surfaces over. Inset stainless steel one and a half bowl sink with mixer tap. Integrated gas hob with hood and oven. Space for domestic appliances (available by separate negotiation). Viessmann combination boiler providing the central heating and hot water. Partially tiled walls. Area for table and chairs. Timber effect floor. Radiators. Under-stairs cupboard. UPVC glazed door to rear entrance porch. Down Lighting.
Rear Entrance Porch
Door to rear. Windows to rear. Ceramic floor tiles.
FIRST FLOOR
Landing
Doors to bedrooms and bathroom. Door to stairs for attic room access with UPVC opaque window to front.
Bathroom
UPVC opaque window to rear. Bath with mixer shower over. Pedestal wash hand basin and mixer tap. Low level WC. Ceramic tiled walls. Ceramic floor tiles. Radiator.
Bedroom One - 11' 8'' x 10' 2'' (3.56m x 3.1m)
UPVC window to front. Radiator.
Bedroom Two - 9' 2'' x 8' 8'' (2.79m x 2.64m)
UPVC window to rear. Linen cupboard. Radiator.
SECOND FLOOR
Bedroom Three - 15' 1'' x 9' 5'' (4.6m x 2.87m)
Velux to front. Radiator.
OUTSIDE
Front
Low maintenance garden facing open green. Pathway to front door and tiled entrance canopy.
Rear Garden - 31' Long x 17' Wide (9.45m x 5.18m)
Enclosed low maintenance garden and gated driveway. South-easterly direction. Water tap.
Council Tax Band: C
Tenure: Freehold
GROUND FLOOR
Entrance Hallway
Entrance door. Staircase to first floor. Radiator. Door to kitchen/sitting room.
Kitchen/Sitting Room - 21' 2'' x 16' 5'' (6.45m x 5m)
UPVC windows to front and rear. Fully fitted kitchen comprising eye level units and base units with drawers and work surfaces over. Inset stainless steel one and a half bowl sink with mixer tap. Integrated gas hob with hood and oven. Space for domestic appliances (available by separate negotiation). Viessmann combination boiler providing the central heating and hot water. Partially tiled walls. Area for table and chairs. Timber effect floor. Radiators. Under-stairs cupboard. UPVC glazed door to rear entrance porch. Down Lighting.
Rear Entrance Porch
Door to rear. Windows to rear. Ceramic floor tiles.
FIRST FLOOR
Landing
Doors to bedrooms and bathroom. Door to stairs for attic room access with UPVC opaque window to front.
Bathroom
UPVC opaque window to rear. Bath with mixer shower over. Pedestal wash hand basin and mixer tap. Low level WC. Ceramic tiled walls. Ceramic floor tiles. Radiator.
Bedroom One - 11' 8'' x 10' 2'' (3.56m x 3.1m)
UPVC window to front. Radiator.
Bedroom Two - 9' 2'' x 8' 8'' (2.79m x 2.64m)
UPVC window to rear. Linen cupboard. Radiator.
SECOND FLOOR
Bedroom Three - 15' 1'' x 9' 5'' (4.6m x 2.87m)
Velux to front. Radiator.
OUTSIDE
Front
Low maintenance garden facing open green. Pathway to front door and tiled entrance canopy.
Rear Garden - 31' Long x 17' Wide (9.45m x 5.18m)
Enclosed low maintenance garden and gated driveway. South-easterly direction. Water tap.
Council Tax Band: C
Tenure: Freehold
