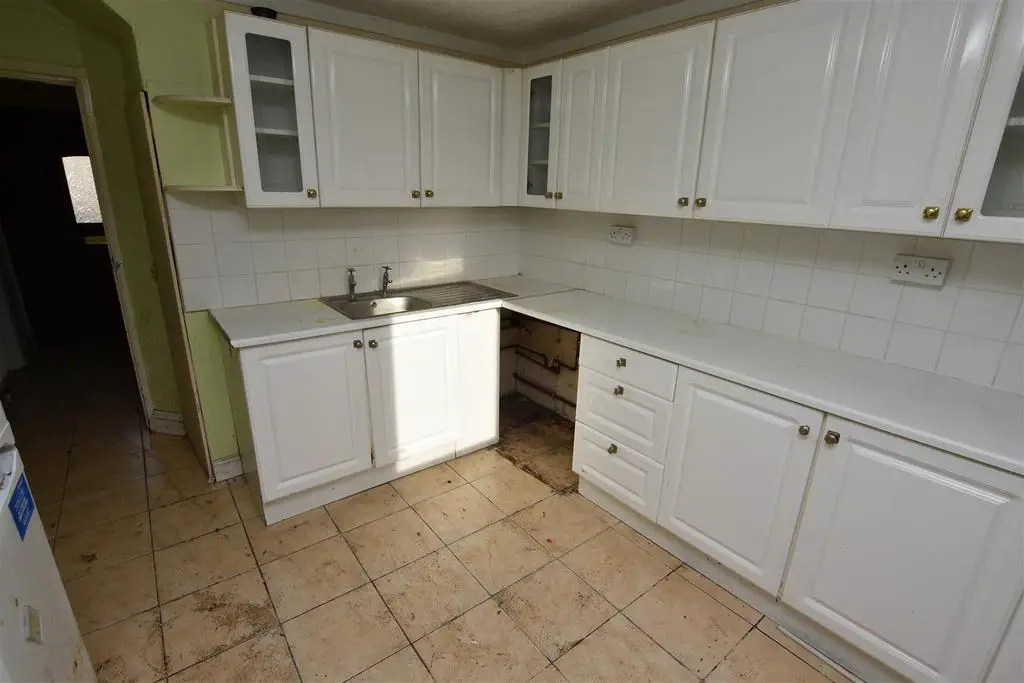
House For Sale £240,000
Guide Price £240,000 to £250,000
Richard Poyntz & Company is pleased to offer this three-bedroom semi-detached property for sale, situated off of Link Road within the Avenues. The property itself is offered with NO ONWARD CHAIN and does require refurbishment throughout, and we feel this has been reflected within the price. Hallway, ground floor cloakroom, superb size lounge/diner, fitted kitchen, three good size bedrooms (the third bedroom currently comes directly off of bedroom one), completing the first-floor accommodation is a three-piece bathroom. Externally there are front and rear gardens. Gas-fired central heating and UPVC double-glazed windows and doors throughout.
PLEASE NOTE: The property is of concrete construction and will need to be verified with a mortgage lender that it is within their criteria.
Hall - UPVC entrance door to the front with obscure double-glazed inserts to the hallway. Textured ceiling, radiator, stairs to the first floor accommodation, door to the ground floor cloakroom, opening to the lounge/diner and kitchen, tiled flooring.
Cloakroom - Coved with cladding to the ceiling, obscured UPVC double glazed window to the front, radiator. A two piece suite comprising pedestal wash hand basin with chrome taps, low-level w/c
Lounge/Diner - 6.55mx3.20m (21'6x10'6 ) - Coved and textured ceiling, two ceiling roses, UPVC double-glazed window to the front, UPVC double-glazed window to the rear, and dado rail. Radiator, ample room for table and chairs.
Kitchen - 4.09m max x 3.02m (13'5 max x 9'11 ) - Textured ceiling, half UPVC double-glazed door to the rear, wall mounted boiler (not tested), part tiling to the walls, wood cladding to the walls, white units at base and eye level with matching drawers, and various glass display cupboards all with roll top work surface over and this incorporated stainless steel drainer sink with chrome taps, tiling to the floor.
First Floor Landing - Textured ceiling, access to loft, doors off to the accommodation.
Bedroom One - 4.19mx3.25m (13'9x10'8) - A good size bedroom with coved and textured ceiling, UPVC double-glazed window to the rear, radiator, opening to bedroom three.
Bedroom Two - 3.23mx3.10m (10'7x10'2) - Coved and textured ceiling, UPVC double-glazed window to the rear, radiator, dado rail.
Bedroom Three - 3.25mx2.31m (10'8x7'7) - As previously mentioned this is located off of bedroom one, textured ceiling, UPVC double-glazed window to the front, radiator.
Bathroom - Textured ceiling, obscured UPVC double-glazed window to the front, radiator, tiling to the splashback. A three piece suite comprising of pedestal wash hand basin with chrome taps, w/c, bath with chrome taps.
Front Garden - Hard standing pathway leading the entrance door, fenced to the boundaries.
Rear Garden - In need of work at the time of inspection with decking, and paving, brick built shed, fenced to the boundaries.
Richard Poyntz & Company is pleased to offer this three-bedroom semi-detached property for sale, situated off of Link Road within the Avenues. The property itself is offered with NO ONWARD CHAIN and does require refurbishment throughout, and we feel this has been reflected within the price. Hallway, ground floor cloakroom, superb size lounge/diner, fitted kitchen, three good size bedrooms (the third bedroom currently comes directly off of bedroom one), completing the first-floor accommodation is a three-piece bathroom. Externally there are front and rear gardens. Gas-fired central heating and UPVC double-glazed windows and doors throughout.
PLEASE NOTE: The property is of concrete construction and will need to be verified with a mortgage lender that it is within their criteria.
Hall - UPVC entrance door to the front with obscure double-glazed inserts to the hallway. Textured ceiling, radiator, stairs to the first floor accommodation, door to the ground floor cloakroom, opening to the lounge/diner and kitchen, tiled flooring.
Cloakroom - Coved with cladding to the ceiling, obscured UPVC double glazed window to the front, radiator. A two piece suite comprising pedestal wash hand basin with chrome taps, low-level w/c
Lounge/Diner - 6.55mx3.20m (21'6x10'6 ) - Coved and textured ceiling, two ceiling roses, UPVC double-glazed window to the front, UPVC double-glazed window to the rear, and dado rail. Radiator, ample room for table and chairs.
Kitchen - 4.09m max x 3.02m (13'5 max x 9'11 ) - Textured ceiling, half UPVC double-glazed door to the rear, wall mounted boiler (not tested), part tiling to the walls, wood cladding to the walls, white units at base and eye level with matching drawers, and various glass display cupboards all with roll top work surface over and this incorporated stainless steel drainer sink with chrome taps, tiling to the floor.
First Floor Landing - Textured ceiling, access to loft, doors off to the accommodation.
Bedroom One - 4.19mx3.25m (13'9x10'8) - A good size bedroom with coved and textured ceiling, UPVC double-glazed window to the rear, radiator, opening to bedroom three.
Bedroom Two - 3.23mx3.10m (10'7x10'2) - Coved and textured ceiling, UPVC double-glazed window to the rear, radiator, dado rail.
Bedroom Three - 3.25mx2.31m (10'8x7'7) - As previously mentioned this is located off of bedroom one, textured ceiling, UPVC double-glazed window to the front, radiator.
Bathroom - Textured ceiling, obscured UPVC double-glazed window to the front, radiator, tiling to the splashback. A three piece suite comprising of pedestal wash hand basin with chrome taps, w/c, bath with chrome taps.
Front Garden - Hard standing pathway leading the entrance door, fenced to the boundaries.
Rear Garden - In need of work at the time of inspection with decking, and paving, brick built shed, fenced to the boundaries.
