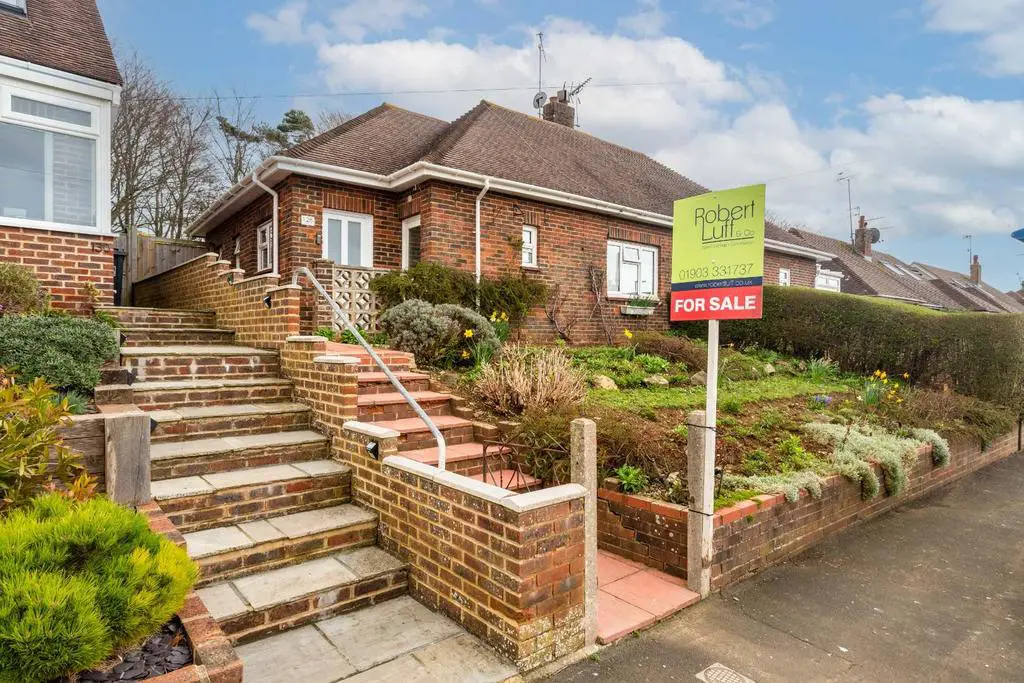
House For Sale £400,000
* GUIDE PRICE £400,000 - £425,000* Robert Luff & Co are delighted to welcome to the market this beautiful three bedroom chalet bungalow is located in the picturesque Southwick area, with stunning views of the South Downs National Park. The property is conveniently located close to a bus route, providing easy access to nearby towns and cities.
The chalet bungalow offers a spacious and versatile living space, with a home office/utility room providing an ideal workspace for those who work from home. The property also benefits from a lovely conservatory, providing a peaceful spot to relax and enjoy the views of the garden.
Outside, the property has a beautifully maintained garden, with a patio area providing the perfect spot for al fresco dining. The garden backs onto the South Downs National Park, providing stunning views and a peaceful backdrop.
Overall, this three bedroom chalet bungalow is a must-see property, offering a peaceful location and versatile living space.
Front Door - UPVC double glazed door
Hallway - Wood laminate flooring, storage cupboard, radiator, UPVC double glazed window, stairs to first floor, doors to:
Kitchen - 3.02m x 2.97m (9'11 x 9'09) - Tiled flooring, range of eye and base level cupboards with work surfaces, stainless steel sink and drainer with tap, space for washing machine, gas oven and hob with extractor over, boiler mounted on wall, UPVC double glazed window x 2, door to:
Conservatory - Tiled flooring, part brick part UPVC double glazed, sun reflecting roof, doors to garden
Lounge - 2.95m x 4.98m (9'08 x 16'04) - Wood laminate flooring, radiator, UPVC double glazed window, gas effect fire with surround.
Ground Floor Bedroom - 1.93m x 3.30m (6'04 x 10'10) - Carpet, radiator, UPVC double glazed window, built in wardrobe.
Utility Room/Home Office - 1.96m x 2.03m (6'05 x 6'08) - Wood laminate flooring, radiator, UPVC double glazed window, door to front
Bathroom - 1.68m x 3.00m (5'06 x 9'10) - Tiled floor, radiator x 2, frosted UPVC double glazed window x 2, bath with shower over, wash hand basin, low level flush w/c
First Floor - Loft space with potential to extend.
Bedroom One - 3.99m x 3.33m (13'01 x 10'11 ) - Floorboards, UPVC double glazed window, built in wardrobe, radiator
Bedroom Two - 3.00m x 3.00m (9'10 x 9'10) - Carpet, radiator, built in storage, UPVC double glazed window.
Outside -
Rear Garden - Mainly laid to lawn with mature shrubs, two apple trees, the garden is enclosed by fencing, decking area for seating, patio path, side access
Front Garden - Mature shrubs and boarders, stairs to front door
The chalet bungalow offers a spacious and versatile living space, with a home office/utility room providing an ideal workspace for those who work from home. The property also benefits from a lovely conservatory, providing a peaceful spot to relax and enjoy the views of the garden.
Outside, the property has a beautifully maintained garden, with a patio area providing the perfect spot for al fresco dining. The garden backs onto the South Downs National Park, providing stunning views and a peaceful backdrop.
Overall, this three bedroom chalet bungalow is a must-see property, offering a peaceful location and versatile living space.
Front Door - UPVC double glazed door
Hallway - Wood laminate flooring, storage cupboard, radiator, UPVC double glazed window, stairs to first floor, doors to:
Kitchen - 3.02m x 2.97m (9'11 x 9'09) - Tiled flooring, range of eye and base level cupboards with work surfaces, stainless steel sink and drainer with tap, space for washing machine, gas oven and hob with extractor over, boiler mounted on wall, UPVC double glazed window x 2, door to:
Conservatory - Tiled flooring, part brick part UPVC double glazed, sun reflecting roof, doors to garden
Lounge - 2.95m x 4.98m (9'08 x 16'04) - Wood laminate flooring, radiator, UPVC double glazed window, gas effect fire with surround.
Ground Floor Bedroom - 1.93m x 3.30m (6'04 x 10'10) - Carpet, radiator, UPVC double glazed window, built in wardrobe.
Utility Room/Home Office - 1.96m x 2.03m (6'05 x 6'08) - Wood laminate flooring, radiator, UPVC double glazed window, door to front
Bathroom - 1.68m x 3.00m (5'06 x 9'10) - Tiled floor, radiator x 2, frosted UPVC double glazed window x 2, bath with shower over, wash hand basin, low level flush w/c
First Floor - Loft space with potential to extend.
Bedroom One - 3.99m x 3.33m (13'01 x 10'11 ) - Floorboards, UPVC double glazed window, built in wardrobe, radiator
Bedroom Two - 3.00m x 3.00m (9'10 x 9'10) - Carpet, radiator, built in storage, UPVC double glazed window.
Outside -
Rear Garden - Mainly laid to lawn with mature shrubs, two apple trees, the garden is enclosed by fencing, decking area for seating, patio path, side access
Front Garden - Mature shrubs and boarders, stairs to front door
