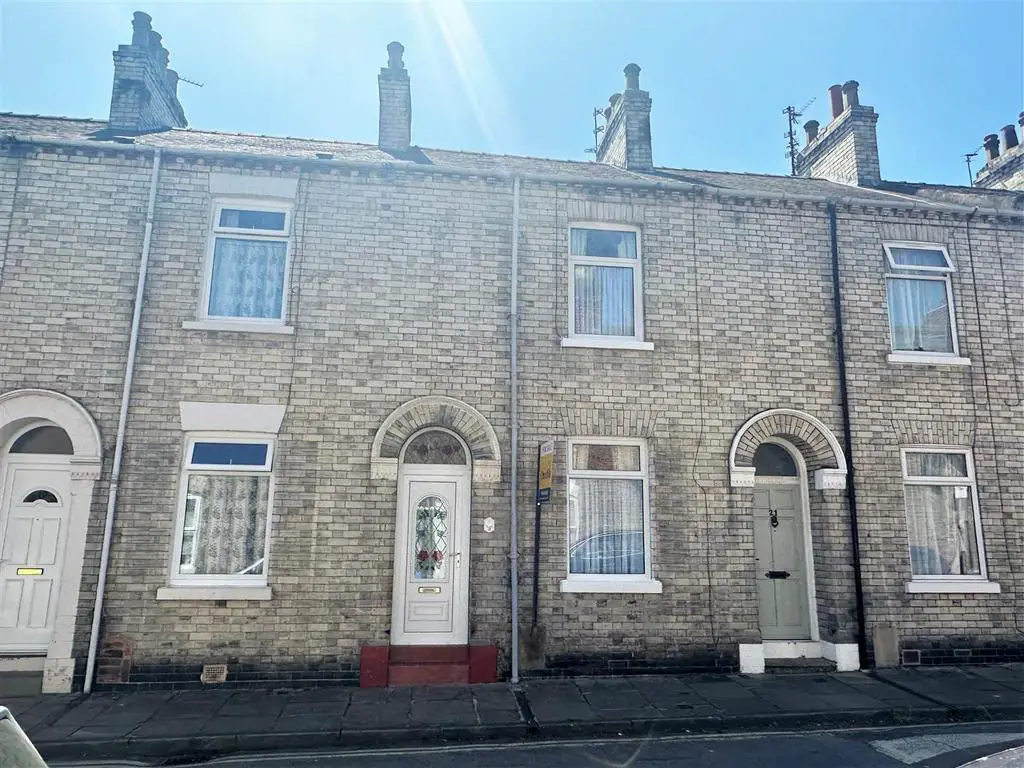
House For Sale £319,995
NO FORWARD CHAIN! SOUTH FACING REAR COURTYARD! POTENTIAL TO EXTEND! Churchills are delighted to offer to the market this 2 bedroom period mid terrace house, set in this highly sought after area, just off Bishopthorpe Road shopping parade and walking distance to York's historic city centre and the Railway Station. The bright and airy living accommodation comprises entrance hallway, lounge, dining/sitting room, fitted kitchen, first floor galleried landing, 2 bedrooms and a 3 piece house bathroom. To the outside is a delightful south facing rear courtyard with 4 brick stores and gate to service alleyway. The property also benefits from uPVC double glazing throughout and a recently fitted gas combination boiler in preparation for the new buyer to add a central heating system. An internal viewing is highly recommended.
Entrance Hall - uPVC entrance door, coving and corbels, dado rail, wall mounted electric heater, stairs to first floor. Carpet. Doors to;
Lounge - 3.66m x 3.25m (12' x 10'8) - uPVC double glazed window to front, ceiling rose, coving, picture rail, gas fire with surround, TV point, power points. Carpet.
Dining/Sitting Room - 3.96m x 3.38m (13' x 11'1) - uPVC double glazed window to rear, power points. Carpet. Door to;
Kitchen - 3.38m x 2.13m (11'1 x 7') - uPVC double glazed window to side and door on to courtyard, fitted wall and base units, counter tops, stainless steel sink and drainer, built in electric oven and hob, space and plumbing for appliances, wall mounted gas combination boiler (please note the boiler has been fitted in preparation for the essential heating system to be added), under stairs cupboard, power points. Vinyl flooring.
First Floor Landing - uPVC double glazed window to side, loft access. Carpet. Doors to;
Bedroom 1 - 4.29m x 3.68m (14'1 x 12'1) - uPVC double glazed window to front, power points. Carpet.
Bedroom 2 - 4.01m x 2.62m (13'2 x 8'7) - uPVC double glazed window to rear, built in storage cupboard, power points. Carpet.
Bathroom - 2.57m x 2.13m (8'5 x 7') - uPVC double glazed window to side, panelled bath, pedestal wash hand basin, low level WC, built in storage cupboard. Vinyl flooring.
Outside - South facing walled rear courtyard with brick boundary wall, 4 brick stores (1 housing WC) and a gate to the service alleyway.
Entrance Hall - uPVC entrance door, coving and corbels, dado rail, wall mounted electric heater, stairs to first floor. Carpet. Doors to;
Lounge - 3.66m x 3.25m (12' x 10'8) - uPVC double glazed window to front, ceiling rose, coving, picture rail, gas fire with surround, TV point, power points. Carpet.
Dining/Sitting Room - 3.96m x 3.38m (13' x 11'1) - uPVC double glazed window to rear, power points. Carpet. Door to;
Kitchen - 3.38m x 2.13m (11'1 x 7') - uPVC double glazed window to side and door on to courtyard, fitted wall and base units, counter tops, stainless steel sink and drainer, built in electric oven and hob, space and plumbing for appliances, wall mounted gas combination boiler (please note the boiler has been fitted in preparation for the essential heating system to be added), under stairs cupboard, power points. Vinyl flooring.
First Floor Landing - uPVC double glazed window to side, loft access. Carpet. Doors to;
Bedroom 1 - 4.29m x 3.68m (14'1 x 12'1) - uPVC double glazed window to front, power points. Carpet.
Bedroom 2 - 4.01m x 2.62m (13'2 x 8'7) - uPVC double glazed window to rear, built in storage cupboard, power points. Carpet.
Bathroom - 2.57m x 2.13m (8'5 x 7') - uPVC double glazed window to side, panelled bath, pedestal wash hand basin, low level WC, built in storage cupboard. Vinyl flooring.
Outside - South facing walled rear courtyard with brick boundary wall, 4 brick stores (1 housing WC) and a gate to the service alleyway.
Houses For Sale Teck Street
Houses For Sale Charlton Street
Houses For Sale Darnborough Street
Houses For Sale Ebor Street
Houses For Sale Bishopthorpe Road
Houses For Sale Bishopgate Street
Houses For Sale Cherry Street
Houses For Sale Anne Street
Houses For Sale Fenwick Street
Houses For Sale Inner Ring Road
Houses For Sale Nunnery Lane
Houses For Sale Lower Ebor Street
Houses For Sale Bewlay Street
Houses For Sale Scarcroft Road
Houses For Sale Lower Darnborough Street
Houses For Sale Saint Benedict Road
Houses For Sale Vine Street
Houses For Sale Charlton Street
Houses For Sale Darnborough Street
Houses For Sale Ebor Street
Houses For Sale Bishopthorpe Road
Houses For Sale Bishopgate Street
Houses For Sale Cherry Street
Houses For Sale Anne Street
Houses For Sale Fenwick Street
Houses For Sale Inner Ring Road
Houses For Sale Nunnery Lane
Houses For Sale Lower Ebor Street
Houses For Sale Bewlay Street
Houses For Sale Scarcroft Road
Houses For Sale Lower Darnborough Street
Houses For Sale Saint Benedict Road
Houses For Sale Vine Street