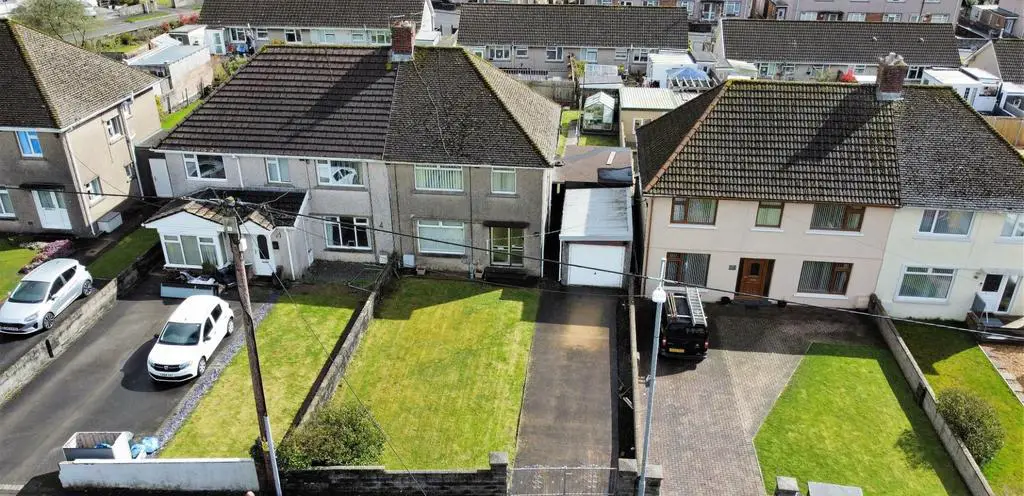
House For Sale £199,950
Hunters are delighted to offer to the market this 3 BEDROOM SEMI DETACHED property found in the popular village of HEOL Y CYW, BRIDGEND.
Briefly comprising: LOUNGE, DINING, KITCHEN, 3 BEDROOMS & BATHROOM. With GARAGE and several out house rooms GARDENS to front and rear.
This is a surprisigly spacious and solid built property in need of modernising.
General - The property is found in the village of Heol Y Cyw which is a small village of less than 1000 population. Conveniently situated 10 minute drive from junction 35 of the M4 in South Wales, and 5 minutes drive from Pencoed is found in the County of Bridgend. Just a 20 min drive can get you to Cardiff or Swansea, Coast or Countryside.
The village is semi rural with just a few local pubs and rugby club but the town of Pencoed boasts further facilities and amenities including: 2 Primary Schools, Comprehensive School, New Doctors Surgery, Mainline Train Station and Bus routes, variety of shops, takeaways, pubs, Swimming Pool and Leisure facilities.
Hallway - with laminate flooring, skimmed walls and textured ceilings with central lighting, stair to first floors.
Lounge - 3.99m x 3.71m (13'1" x 12'2") - with laminate flooring, skimmed walls and textured ceilings which are coved with central lighting, wood fire surround with marble hearth and back panel with gas fire, radiator, windows to front.
Dining - 3.76m x 3.18m (12'4" x 10'5") - with carpets, skimmed walls and textured ceilings with central lighting, radiator, windows to rear, tiled fireplace and hearth original.
Kitchen - 2.41m x 2.21m (7'11" x 7'3") - with tiled flooring and walls and textured ceilings with central lighting, windows to rear and wood door to covered out house. Selection of base and wall units in light oak with granite effect worktops, separate pantry storage with own window.
Landing - with carpets, skimmed walls and textured ceilings with central lighting, wood bannister and spindles, window to side.
Bedroom 1 - 4.04m x 3.33m (13'3" x 10'11" ) - with carpets, skimmed walls and textured ceilings with central lighting, radiator, window to front
Bedroom 2 - 3.33m x 3.18m (10'11" x 10'5") - with carpets, skimmed walls and textured ceilings with central lighting, radiator, window to rear
Bedroom 3 - 2.67m x 2.51m (8'9" x 8'3") - with carpets, skimmed walls and textured ceilings with central lighting, radiator, window to front
Bathroom - 2.41m x 1.85m (7'11" x 6'1") - separate wc and bathroom with laminate effect laminate flooring, tiled walls and textured ceilings with central lighting, 3 piece suite with sink, wc and bath, seperate shower cubicle, window to rear.
External - Enclosed garden which is mostly grass with concrete path to rear, greenhouse, rear lane access to lane. Garage with 3 further storage and wc to rear, front enclosed garden with driveway and grass area.
Briefly comprising: LOUNGE, DINING, KITCHEN, 3 BEDROOMS & BATHROOM. With GARAGE and several out house rooms GARDENS to front and rear.
This is a surprisigly spacious and solid built property in need of modernising.
General - The property is found in the village of Heol Y Cyw which is a small village of less than 1000 population. Conveniently situated 10 minute drive from junction 35 of the M4 in South Wales, and 5 minutes drive from Pencoed is found in the County of Bridgend. Just a 20 min drive can get you to Cardiff or Swansea, Coast or Countryside.
The village is semi rural with just a few local pubs and rugby club but the town of Pencoed boasts further facilities and amenities including: 2 Primary Schools, Comprehensive School, New Doctors Surgery, Mainline Train Station and Bus routes, variety of shops, takeaways, pubs, Swimming Pool and Leisure facilities.
Hallway - with laminate flooring, skimmed walls and textured ceilings with central lighting, stair to first floors.
Lounge - 3.99m x 3.71m (13'1" x 12'2") - with laminate flooring, skimmed walls and textured ceilings which are coved with central lighting, wood fire surround with marble hearth and back panel with gas fire, radiator, windows to front.
Dining - 3.76m x 3.18m (12'4" x 10'5") - with carpets, skimmed walls and textured ceilings with central lighting, radiator, windows to rear, tiled fireplace and hearth original.
Kitchen - 2.41m x 2.21m (7'11" x 7'3") - with tiled flooring and walls and textured ceilings with central lighting, windows to rear and wood door to covered out house. Selection of base and wall units in light oak with granite effect worktops, separate pantry storage with own window.
Landing - with carpets, skimmed walls and textured ceilings with central lighting, wood bannister and spindles, window to side.
Bedroom 1 - 4.04m x 3.33m (13'3" x 10'11" ) - with carpets, skimmed walls and textured ceilings with central lighting, radiator, window to front
Bedroom 2 - 3.33m x 3.18m (10'11" x 10'5") - with carpets, skimmed walls and textured ceilings with central lighting, radiator, window to rear
Bedroom 3 - 2.67m x 2.51m (8'9" x 8'3") - with carpets, skimmed walls and textured ceilings with central lighting, radiator, window to front
Bathroom - 2.41m x 1.85m (7'11" x 6'1") - separate wc and bathroom with laminate effect laminate flooring, tiled walls and textured ceilings with central lighting, 3 piece suite with sink, wc and bath, seperate shower cubicle, window to rear.
External - Enclosed garden which is mostly grass with concrete path to rear, greenhouse, rear lane access to lane. Garage with 3 further storage and wc to rear, front enclosed garden with driveway and grass area.
