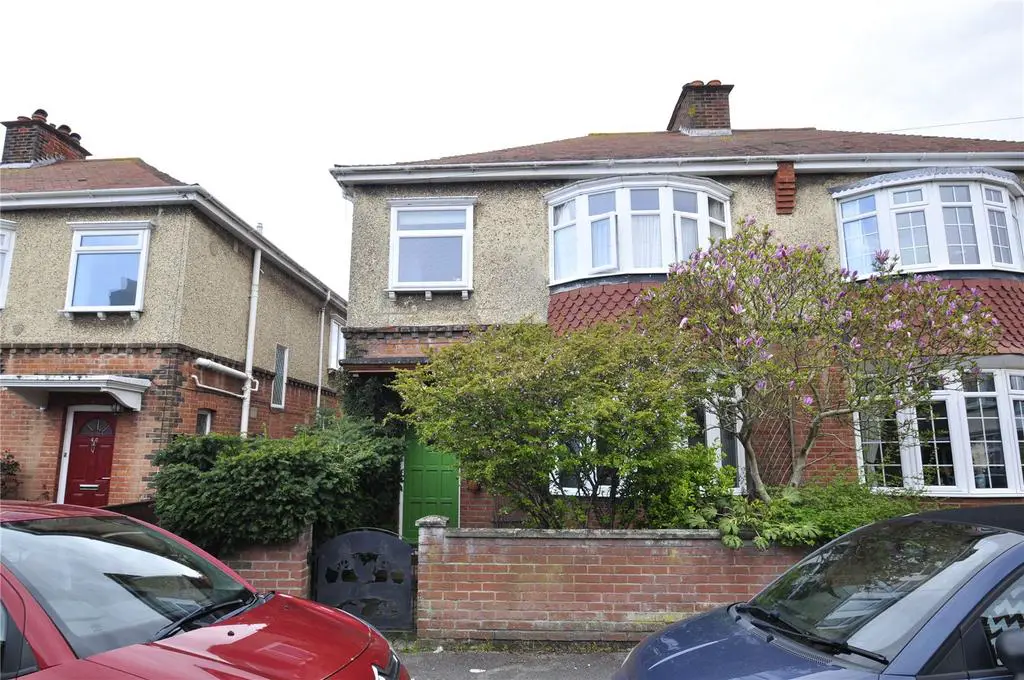
House For Sale £325,000
Eckersley White are pleased to offer sale this semi-detached house with home office / garden room to the rear. The property boasts character features including stripped, original floorboards and a log burner. There are two reception rooms, three bedrooms, an en-suite shower room and a family bathroom.
Entrance Hall:
Front door, obscured double glazed window to side aspect, stairs to first floor with storage cupboard under, radiator, doors to lounge, kitchen and dining room.
Lounge: 13'9" x 12'11" (4.2m x 3.94m)
Double glazed bay window to front aspect, log burner, original stripped floorboards, radiator, coved ceiling, doors to dining room.
Dining Room: 13'7" x 10'11" (4.14m x 3.33m)
Coved ceiling, original stripped floorboards, doors to lounge, patio doors to conservatory.
Kitchen: 14' x 7'10" (4.27m x 2.4m)
Base units with work top surface and breakfast bar, butler sink with mixer tap, plumbing for washing machine, space for Range cooker with extractor hood over, radiator, vinyl flooring, single glazed window to side aspect, door to rear porch.
Rear Porch:
uPVC double glazed door to rear garden, door to cloakroom, storage cupboard housing boiler.
Ground Floor Cloakroom:
Low flush W.C, wash hand basin, obscured double glazed window to side aspect.
Conservatory: 9'9" x 8' (2.97m x 2.44m)
Double glazed windows to rear and side aspects, uPVC double glazed doors to rear garden, work surface.
On the First Floor:
Landing:
Decorative stained glass double glazed window to side aspect, access to loft space, doors to bedrooms and family bathroom, storage cupboard.
Bedroom One: 13'7" x 11'8" (4.14m x 3.56m)
Double glazed bay window to front aspect, built in wardrobes, fitted carpet, radiator.
Bedroom Two: 12'9" x 10'10" (3.89m x 3.3m)
Double glazed window to rear aspect, built in wardrobes, fitted carpet, radiator, coved ceiling.
Bedroom Three: 8'8" x 7'11" (2.64m x 2.41m)
Double glazed window to side aspect, fitted carpet, radiator, door to en-suite shower room.
En-Suite Shower Room:
Shower cubicle, pedestal wash hand basin, low flush W.C, radiator, vinyl flooring, double glazed window to rear aspect.
Bathroom:
Enclosed bath with shower over and tiled surrounds, pedestal wash hand basin, low flush W.C, wall mounted heated towel rail, vinyl flooring, obscured double glazed window to front aspect.
On the Outside:
To the Front:
Established flower beds, tree and shrub border, pedestrian gate and path to front door. Double gates to shared driveway.
Rear Garden:
Enclosed by fencing and laid with shingle for ease of maintenance, a particular feature of the garden is the home office / garden room with light and power.
Entrance Hall:
Front door, obscured double glazed window to side aspect, stairs to first floor with storage cupboard under, radiator, doors to lounge, kitchen and dining room.
Lounge: 13'9" x 12'11" (4.2m x 3.94m)
Double glazed bay window to front aspect, log burner, original stripped floorboards, radiator, coved ceiling, doors to dining room.
Dining Room: 13'7" x 10'11" (4.14m x 3.33m)
Coved ceiling, original stripped floorboards, doors to lounge, patio doors to conservatory.
Kitchen: 14' x 7'10" (4.27m x 2.4m)
Base units with work top surface and breakfast bar, butler sink with mixer tap, plumbing for washing machine, space for Range cooker with extractor hood over, radiator, vinyl flooring, single glazed window to side aspect, door to rear porch.
Rear Porch:
uPVC double glazed door to rear garden, door to cloakroom, storage cupboard housing boiler.
Ground Floor Cloakroom:
Low flush W.C, wash hand basin, obscured double glazed window to side aspect.
Conservatory: 9'9" x 8' (2.97m x 2.44m)
Double glazed windows to rear and side aspects, uPVC double glazed doors to rear garden, work surface.
On the First Floor:
Landing:
Decorative stained glass double glazed window to side aspect, access to loft space, doors to bedrooms and family bathroom, storage cupboard.
Bedroom One: 13'7" x 11'8" (4.14m x 3.56m)
Double glazed bay window to front aspect, built in wardrobes, fitted carpet, radiator.
Bedroom Two: 12'9" x 10'10" (3.89m x 3.3m)
Double glazed window to rear aspect, built in wardrobes, fitted carpet, radiator, coved ceiling.
Bedroom Three: 8'8" x 7'11" (2.64m x 2.41m)
Double glazed window to side aspect, fitted carpet, radiator, door to en-suite shower room.
En-Suite Shower Room:
Shower cubicle, pedestal wash hand basin, low flush W.C, radiator, vinyl flooring, double glazed window to rear aspect.
Bathroom:
Enclosed bath with shower over and tiled surrounds, pedestal wash hand basin, low flush W.C, wall mounted heated towel rail, vinyl flooring, obscured double glazed window to front aspect.
On the Outside:
To the Front:
Established flower beds, tree and shrub border, pedestrian gate and path to front door. Double gates to shared driveway.
Rear Garden:
Enclosed by fencing and laid with shingle for ease of maintenance, a particular feature of the garden is the home office / garden room with light and power.
Houses For Sale Alver Road
Houses For Sale Tamworth Place
Houses For Sale Molesworth Road
Houses For Sale Kensington Road
Houses For Sale STOKE GARDENS
Houses For Sale St Edwards Road
Houses For Sale Alver Bridge View
Houses For Sale Stoke Road
Houses For Sale Walpole Terrace
Houses For Sale Old Road
Houses For Sale South Street
Houses For Sale Mayfield Road
Houses For Sale Victoria Place
Houses For Sale Tamworth Place
Houses For Sale Molesworth Road
Houses For Sale Kensington Road
Houses For Sale STOKE GARDENS
Houses For Sale St Edwards Road
Houses For Sale Alver Bridge View
Houses For Sale Stoke Road
Houses For Sale Walpole Terrace
Houses For Sale Old Road
Houses For Sale South Street
Houses For Sale Mayfield Road
Houses For Sale Victoria Place
