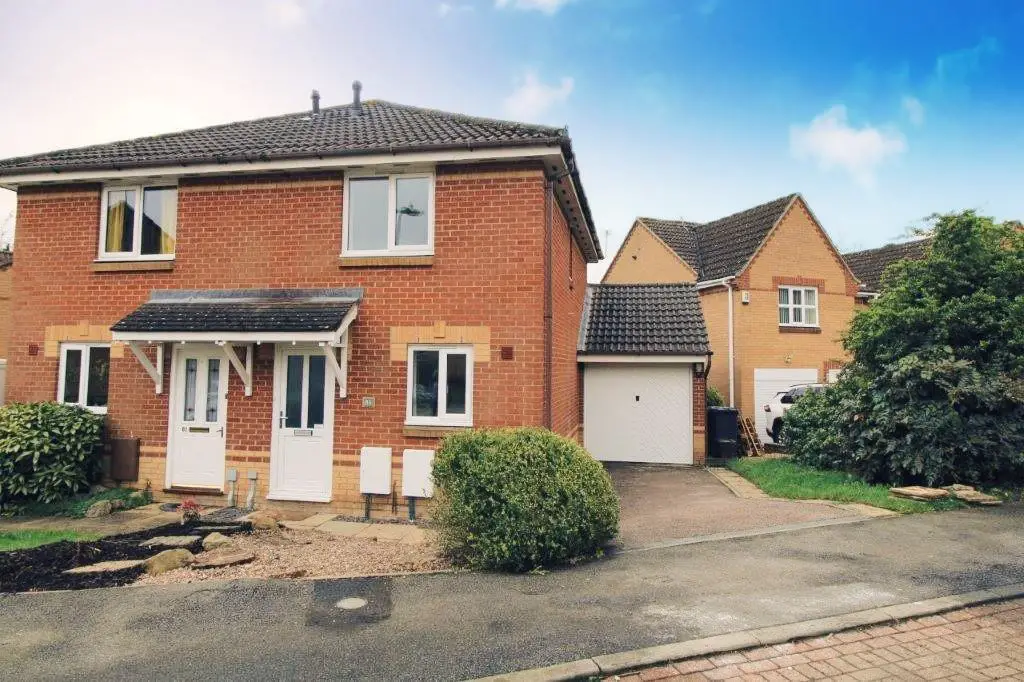
House For Sale £230,000
Two bed semi-detached property situated in a cul de sac position. This property boasts UPVC double glazing throughout and gas to radiator heating. The accommodation briefly comprises of an entrance hall, lounge/diner, kitchen, two bedrooms and a family bathroom. Outside there are gardens to the front and rear aspect, a single garage and off road parking. Viewing is strongly recommended.
Access to the property is gained via part opaque glazed door to -
Entrance - Radiator, stairs rising to first floor landing, wood laminate flooring, coved ceiling, telephone point, doors to lounge and kitchen.
Lounge/Diner - 4.62m x 3.61m (15'1" x 11'10") - Double glazed patio doors to rear aspect, radiator. Feature fireplace with flame effect electric fire, pine effect mantel and cream backing and hearth. Television point and telephone point. Coved ceiling.
Kitchen - 3.00m x 2.29m (9'10 x 7'6) - Double glazed window to front aspect, radiator, range of eye and base level units with rolled edge work tops, inset electric oven, gas hob and extractor, space and plumbing for washing machine, space for upright fridge/freezer, tiling to water sensitive areas, polycarbonate sink and drainer with mixer tap.
Landing - Access to loft, doors to bedrooms and bathroom.
Bedroom One - 3.61m x 2.74m (11'10 x 9') - Double glazed window to rear aspect, radiator. Television point.
Bedroom Two - 3.66m x 2.59m (12' x 8'6) - Double glazed window to front aspect, radiator, airing cupboard housing 'Vaillant' combi boiler with slatted linen shelving. New carpet.
Bathroom - Obscure double glazed window to side aspect, radiator, suite comprising of low level WC, pedestal wash hand basin, BRAND NEW panel bath with mixer tap and shower attachment, tiling to water sensitive areas, extractor.
Outside - REAR: Enclosed by timber panel fencing. Mainly laid to lawn with patio area.
FRONT: Shrub and flower beds, pathway to front entrance. Lawned area with shrub border to the side. driveway leading to the single garage.
SINGLE GARAGE: Up and over door, power and light connected storage to eaves. Access to rear garden.
PLEASE NOTE: CURRENT COUNCIL TAX BAND IS B.
Access to the property is gained via part opaque glazed door to -
Entrance - Radiator, stairs rising to first floor landing, wood laminate flooring, coved ceiling, telephone point, doors to lounge and kitchen.
Lounge/Diner - 4.62m x 3.61m (15'1" x 11'10") - Double glazed patio doors to rear aspect, radiator. Feature fireplace with flame effect electric fire, pine effect mantel and cream backing and hearth. Television point and telephone point. Coved ceiling.
Kitchen - 3.00m x 2.29m (9'10 x 7'6) - Double glazed window to front aspect, radiator, range of eye and base level units with rolled edge work tops, inset electric oven, gas hob and extractor, space and plumbing for washing machine, space for upright fridge/freezer, tiling to water sensitive areas, polycarbonate sink and drainer with mixer tap.
Landing - Access to loft, doors to bedrooms and bathroom.
Bedroom One - 3.61m x 2.74m (11'10 x 9') - Double glazed window to rear aspect, radiator. Television point.
Bedroom Two - 3.66m x 2.59m (12' x 8'6) - Double glazed window to front aspect, radiator, airing cupboard housing 'Vaillant' combi boiler with slatted linen shelving. New carpet.
Bathroom - Obscure double glazed window to side aspect, radiator, suite comprising of low level WC, pedestal wash hand basin, BRAND NEW panel bath with mixer tap and shower attachment, tiling to water sensitive areas, extractor.
Outside - REAR: Enclosed by timber panel fencing. Mainly laid to lawn with patio area.
FRONT: Shrub and flower beds, pathway to front entrance. Lawned area with shrub border to the side. driveway leading to the single garage.
SINGLE GARAGE: Up and over door, power and light connected storage to eaves. Access to rear garden.
PLEASE NOTE: CURRENT COUNCIL TAX BAND IS B.
