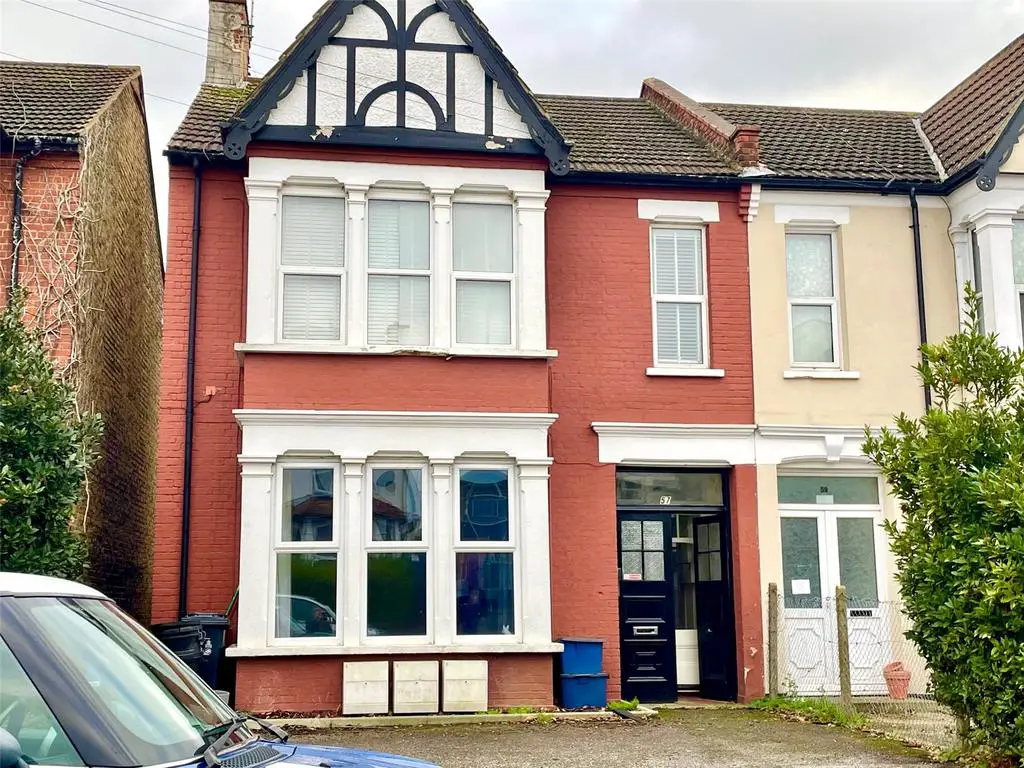
2 bed Flat For Sale £259,995
An exceptional two double bedroom ground floor flat with off street parking and own private South facing rear garden. The property is situated in this sought after South A13 location within walking distance of Westcliff Station. Early viewing strongly advised.
* TWO DOUBLE BEDROOMS * OFF STREET PARKING * SPACIOUS LOUNGE * MODERN FITTED KITCHEN WITH OVEN AND HOB * BEDROOM ONE 16'6 X 15' * BEDROOM TWO 11'3 X 10'4 * MODERN LUXURY BATHROOM WITH SHOWER AND UTILITY CUPBOARD * GAS CENTRAL HEATING * DOUBLE GLAZING * PRIVATE 40' APPROX. SOUTH FACING REAR GARDEN * SOUGHT AFTER SOUTH A13 LOCATION * WALKING DISTANCE OF WESTCLIFF STATION * WELL PLACED FOR LOCAL AMENITIES *
Spacious Communal Entrance Hall
Security entryphone, solid entrance door leading to:
Large Reception Hall
Two radiators, built-in cloaks cupboard, further understairs storage cupboard, thermostat control for central heating.
Lounge 15'5 x 13'5 (4.70m x 4.09m)
Large square bay to rear incorporating two uPVC double glazed windows to side, large uPVC double glazed sliding patio doors leading out to the decking patio and rear garden. Wood laminate flooring, double radiator, t.v. aerial point.
Kitchen 9'9 x 8'8 (2.97m x 2.64m)
uPVC double glazed window to side, one and half bowl single drainer sink unit with mixer tap, base cupboard under. Extensive range of modern fitted kitchen units comprising cupboards, drawers, work surfaces and eye level cupboards. Ceramic tiling around work surfaces, built-in oven and grill, separate split level hob, plumbing for dishwasher, integrated fridge and freezer. Cupboard housing gas central heating boiler.
Bedroom One 16'6 x 15' (5.03m x 4.57m)
Large five stage uPVC double glazed square bay window to front, double radiator and single radiator, original high ceiling with decorative coving and centre ceiling rose.
Bedroom Two 11'3 x 10'4 (3.43m x 3.15m)
uPVC double glazed window to rear, radiator.
Bathroom
uPVC double glazed window to side, part ceramic tiled walls, radiator. Suite comprising shower-end bath with glazed shower screen door, body shower and overhead rain shower, wash hand basin set in vanity cabinet with cupboard under, low flushing w.c. Extractor fan. Utility cupboard with plumbing for washing machine.
Outside
Private Rear Garden measuring approx. 40' in depth. Decking patio to immediate rear of property, shingle bed and neat lawn. Timber storage shed. Gate to side entrance. This attractive private rear garden enjoys a South facing aspect.
To the Front of the property there is Off Street Parking facilities serving the flat owners at 57 Finchley Road.
Agents Note: We understand that the unexpired lease in 153 years, the Ground Rent is £250 p.a and the Service Charge is £700 p.a plus Buildings Insurance of £650 p.a.
* TWO DOUBLE BEDROOMS * OFF STREET PARKING * SPACIOUS LOUNGE * MODERN FITTED KITCHEN WITH OVEN AND HOB * BEDROOM ONE 16'6 X 15' * BEDROOM TWO 11'3 X 10'4 * MODERN LUXURY BATHROOM WITH SHOWER AND UTILITY CUPBOARD * GAS CENTRAL HEATING * DOUBLE GLAZING * PRIVATE 40' APPROX. SOUTH FACING REAR GARDEN * SOUGHT AFTER SOUTH A13 LOCATION * WALKING DISTANCE OF WESTCLIFF STATION * WELL PLACED FOR LOCAL AMENITIES *
Spacious Communal Entrance Hall
Security entryphone, solid entrance door leading to:
Large Reception Hall
Two radiators, built-in cloaks cupboard, further understairs storage cupboard, thermostat control for central heating.
Lounge 15'5 x 13'5 (4.70m x 4.09m)
Large square bay to rear incorporating two uPVC double glazed windows to side, large uPVC double glazed sliding patio doors leading out to the decking patio and rear garden. Wood laminate flooring, double radiator, t.v. aerial point.
Kitchen 9'9 x 8'8 (2.97m x 2.64m)
uPVC double glazed window to side, one and half bowl single drainer sink unit with mixer tap, base cupboard under. Extensive range of modern fitted kitchen units comprising cupboards, drawers, work surfaces and eye level cupboards. Ceramic tiling around work surfaces, built-in oven and grill, separate split level hob, plumbing for dishwasher, integrated fridge and freezer. Cupboard housing gas central heating boiler.
Bedroom One 16'6 x 15' (5.03m x 4.57m)
Large five stage uPVC double glazed square bay window to front, double radiator and single radiator, original high ceiling with decorative coving and centre ceiling rose.
Bedroom Two 11'3 x 10'4 (3.43m x 3.15m)
uPVC double glazed window to rear, radiator.
Bathroom
uPVC double glazed window to side, part ceramic tiled walls, radiator. Suite comprising shower-end bath with glazed shower screen door, body shower and overhead rain shower, wash hand basin set in vanity cabinet with cupboard under, low flushing w.c. Extractor fan. Utility cupboard with plumbing for washing machine.
Outside
Private Rear Garden measuring approx. 40' in depth. Decking patio to immediate rear of property, shingle bed and neat lawn. Timber storage shed. Gate to side entrance. This attractive private rear garden enjoys a South facing aspect.
To the Front of the property there is Off Street Parking facilities serving the flat owners at 57 Finchley Road.
Agents Note: We understand that the unexpired lease in 153 years, the Ground Rent is £250 p.a and the Service Charge is £700 p.a plus Buildings Insurance of £650 p.a.
