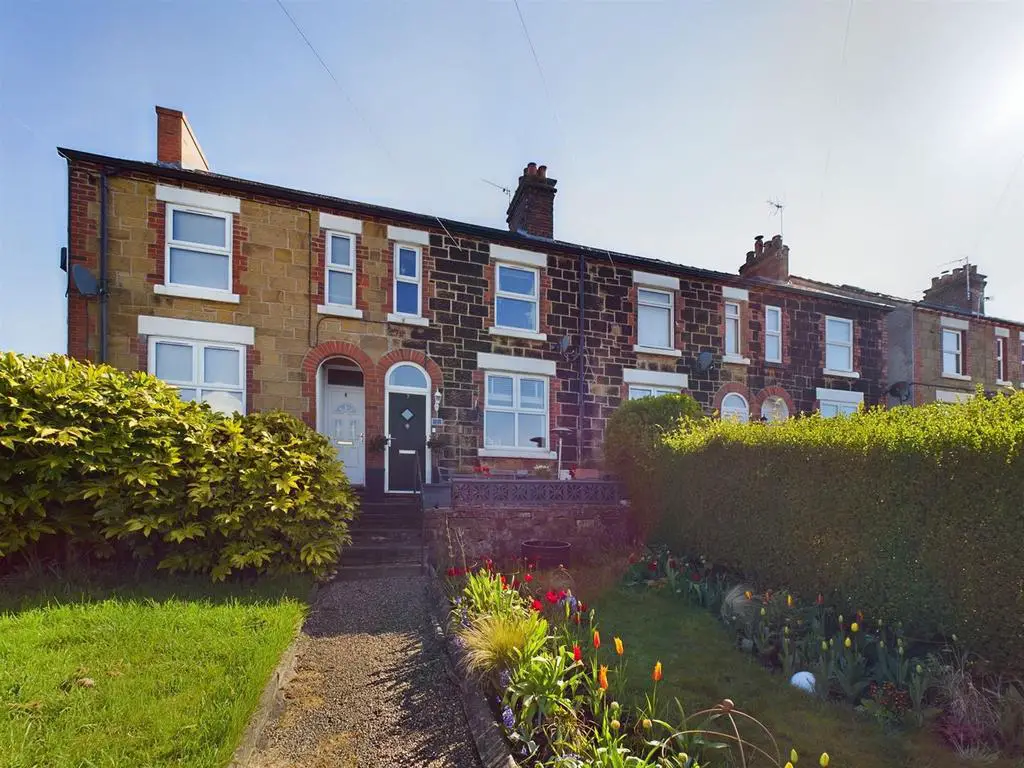
House For Sale £150,000
An exemplary two bedroom terraced property in the village Pentre Broughton. The property benefits from two reception rooms, a fantastic contemporary kitchen, superb modern bathroom, two bedrooms one of which has far reaching views and off road parking to the rear. The village of Pentre Broughton benefits from a number of local amenities including a shop, primary school and has excellent access to the A483 for commuting. "VIEWING HIGHLY RECOMMEDED!"
Lounge - 4.20 x 3.31 (13'9" x 10'10") - A stylish living room with wood panelling to one wall, laminate flooring, window to front and opening into dining room.
Dining Room - 4.19 x 3.78 (13'8" x 12'4") - Laminate flooring, stairs to first floor, window to rear and door to kitchen.
Kitchen - 2.82 x 2.11 (9'3" x 6'11") - A fantastic fitted kitchen with a range of wall, drawer and base units with laminate worktops over, stainless sink/drainer with mixer tap over, integrated single oven, four ring gas hob with extractor over, space for fridge, tiled flooring, tiled splashback, external door to side, window to side, opening to utility.
Utility Area - 1.78 x 1.53 (5'10" x 5'0") - Space for white goods, plumbing for washing machine, a range of wall and base units with worktop over, under cabinet lighting, wall mounted gas combi boiler, tiled flooring.
First Floor Landing - Carpet, space for small desk, attic hatch with ladder and boarding for storage.
Bedroom One - 4.20 x 3.35 max (13'9" x 10'11" max) - Laminate flooring, two windows to front with far reaching views.
Bedroom Two - 3.77 x 2.20 (12'4" x 7'2") - Laminate flooring, window to rear and a range of fitted wardrobes.
Bathroom - 2.79 x 1.97 (9'1" x 6'5") - Three piece white suite comprises a P shape bath with thermostatic shower over, hand wash basin set in a vanity unit, w.c and chrome towel radiator. Tiled walls and floor, window to rear, extractor and spotlights.
Outside - Shared gate and path to front door lawn with planted borders to side and a patio seating area. To the rear is an off road parking area, shared path to enclosed courtyard style garden with patio area, shared outdoor store, garden store, step down to further hard landscaped area next to rear door.
Lounge - 4.20 x 3.31 (13'9" x 10'10") - A stylish living room with wood panelling to one wall, laminate flooring, window to front and opening into dining room.
Dining Room - 4.19 x 3.78 (13'8" x 12'4") - Laminate flooring, stairs to first floor, window to rear and door to kitchen.
Kitchen - 2.82 x 2.11 (9'3" x 6'11") - A fantastic fitted kitchen with a range of wall, drawer and base units with laminate worktops over, stainless sink/drainer with mixer tap over, integrated single oven, four ring gas hob with extractor over, space for fridge, tiled flooring, tiled splashback, external door to side, window to side, opening to utility.
Utility Area - 1.78 x 1.53 (5'10" x 5'0") - Space for white goods, plumbing for washing machine, a range of wall and base units with worktop over, under cabinet lighting, wall mounted gas combi boiler, tiled flooring.
First Floor Landing - Carpet, space for small desk, attic hatch with ladder and boarding for storage.
Bedroom One - 4.20 x 3.35 max (13'9" x 10'11" max) - Laminate flooring, two windows to front with far reaching views.
Bedroom Two - 3.77 x 2.20 (12'4" x 7'2") - Laminate flooring, window to rear and a range of fitted wardrobes.
Bathroom - 2.79 x 1.97 (9'1" x 6'5") - Three piece white suite comprises a P shape bath with thermostatic shower over, hand wash basin set in a vanity unit, w.c and chrome towel radiator. Tiled walls and floor, window to rear, extractor and spotlights.
Outside - Shared gate and path to front door lawn with planted borders to side and a patio seating area. To the rear is an off road parking area, shared path to enclosed courtyard style garden with patio area, shared outdoor store, garden store, step down to further hard landscaped area next to rear door.
