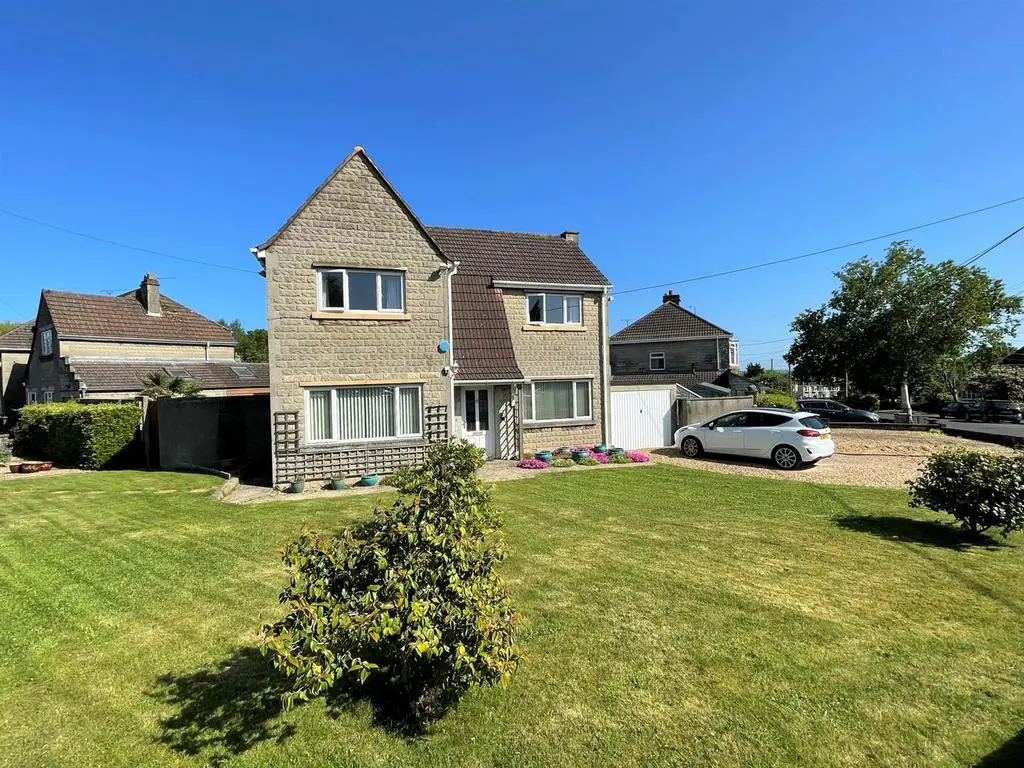
House For Sale £575,000
Sat on a generous corner plot, close to John Coles Park in Centre of Chippenham a detached family home with potential for substantial extension subject to planning. Internally the property comprises; entrance hall, lounge, dining room, conservatory, kitchen and shower room on the ground floor. Three bedrooms and a family bathroom on the first floor. With a single garage and ample driveway parking a viewing is strongly recommended.
Entrance Hall - Double glazed front door, double glazed window to the side, radiator, under stairs storage, doors into the dining room, lounge, kitchen and cloakroom.
Lounge - 5.00m x 3.45m (16'05" x 11'04") - Double glazed window to the front, double glazed French doors to the rear and radiators.
Dining Room - 3.30m x 3.33m (10'10" x 10'11") - Double glazed window to the front, double glazed window to the side and radiator.
Conservatory - 4.42m x 3.15m (14'06" x 10'04") - Double glazed windows to three sides, double glazed French doors and tiled floor.
Kitchen - 3.30m x 3.15m (10'10" x 10'04") - Double glazed window to the rear, double glazed door to the side, wall mounted gas fired boiler, tiled floor, radiator, range of floor and wall mounted units, stainless steel sink and drainer, plumbing for washing machine and dishwasher, space for a cooker and space for a freestanding fridge freezer.
Shower Room - 1.80m x 1.17m (5'11" x 3'10") - Double glazed window to the rear, radiator, toilet, wash hand basin and shower cubicle with electric shower.
Landing - 5.00m x 1.80m (16'05" x 5'11") - Double glazed window to the rear, radiator, storage cupboard, further storage cupboard with radiator and doors to all bedrooms and the bathroom.
Bedroom One - 5.00m x 3.48m (16'05" x 11'05") - Double glazed window to the front, double glazed window to the rear and radiator.
Bedroom Two - 3.33m x 3.28m (10'11" x 10'09") - Double glazed window to the front and radiator.
Bedroom Three - 3.28m x 2.08m (10'09" x 6'10") - Double glazed window to the rear and radiator.
Bathroom - 3.28m x 1.42m (10'09" x 4'08") - Fully tiled with radiator, wash hand basin, toilet and Bath.
Gardens - The Garden surrounds the property are predominantly laid to lawn at the front with gated access to both sides of the property. The rear gardens are laid to areas of patio and further lawn with a wide selection of mature plants and shrubs, along with trees and bushes. There is a garden shed and greenhouse.
Garage - Up and over door to the front, window to the side and personal door to the rear.
Driveway - Ample gravel driveway parking located to the front of the property.
Tenure - We are advised by the .Gov website that the property is Freehold.
Council Tax - We are advised by the .Gov website that the property is Tax Band E.
Entrance Hall - Double glazed front door, double glazed window to the side, radiator, under stairs storage, doors into the dining room, lounge, kitchen and cloakroom.
Lounge - 5.00m x 3.45m (16'05" x 11'04") - Double glazed window to the front, double glazed French doors to the rear and radiators.
Dining Room - 3.30m x 3.33m (10'10" x 10'11") - Double glazed window to the front, double glazed window to the side and radiator.
Conservatory - 4.42m x 3.15m (14'06" x 10'04") - Double glazed windows to three sides, double glazed French doors and tiled floor.
Kitchen - 3.30m x 3.15m (10'10" x 10'04") - Double glazed window to the rear, double glazed door to the side, wall mounted gas fired boiler, tiled floor, radiator, range of floor and wall mounted units, stainless steel sink and drainer, plumbing for washing machine and dishwasher, space for a cooker and space for a freestanding fridge freezer.
Shower Room - 1.80m x 1.17m (5'11" x 3'10") - Double glazed window to the rear, radiator, toilet, wash hand basin and shower cubicle with electric shower.
Landing - 5.00m x 1.80m (16'05" x 5'11") - Double glazed window to the rear, radiator, storage cupboard, further storage cupboard with radiator and doors to all bedrooms and the bathroom.
Bedroom One - 5.00m x 3.48m (16'05" x 11'05") - Double glazed window to the front, double glazed window to the rear and radiator.
Bedroom Two - 3.33m x 3.28m (10'11" x 10'09") - Double glazed window to the front and radiator.
Bedroom Three - 3.28m x 2.08m (10'09" x 6'10") - Double glazed window to the rear and radiator.
Bathroom - 3.28m x 1.42m (10'09" x 4'08") - Fully tiled with radiator, wash hand basin, toilet and Bath.
Gardens - The Garden surrounds the property are predominantly laid to lawn at the front with gated access to both sides of the property. The rear gardens are laid to areas of patio and further lawn with a wide selection of mature plants and shrubs, along with trees and bushes. There is a garden shed and greenhouse.
Garage - Up and over door to the front, window to the side and personal door to the rear.
Driveway - Ample gravel driveway parking located to the front of the property.
Tenure - We are advised by the .Gov website that the property is Freehold.
Council Tax - We are advised by the .Gov website that the property is Tax Band E.