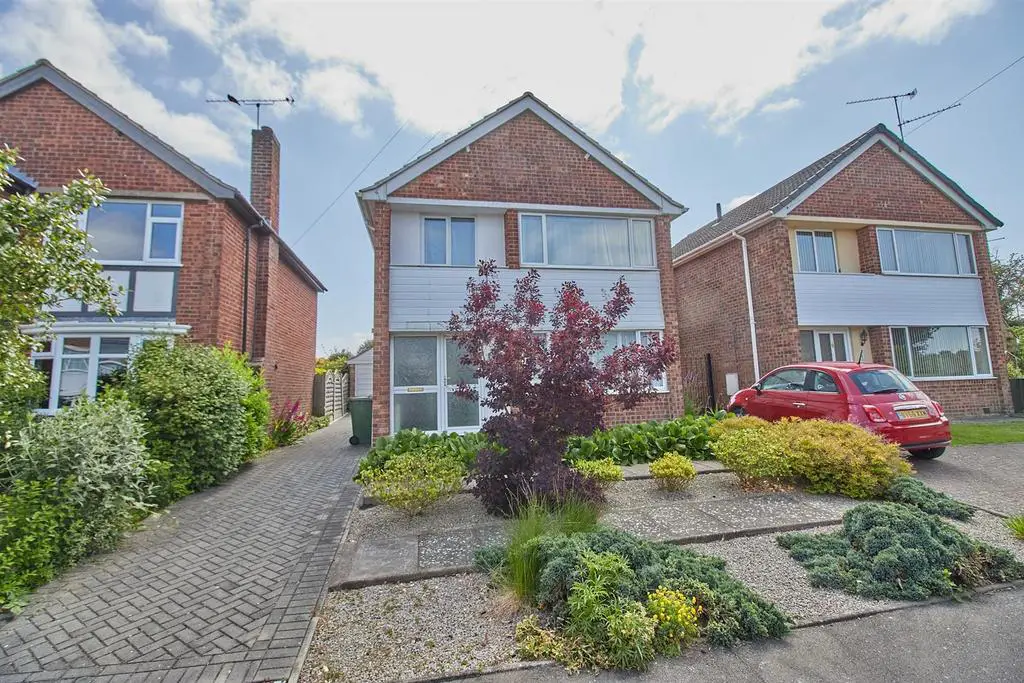
House For Sale £290,000
Spacious Erris built detached family home. Sought after and convenient location within walking distance of the village centre including shops, primary school, garden centre, public house, open country side and good access to major road links. Well presented and much improved including modern kitchen and shower room, Economy 7 heating, UPVC SUDG and UPVC soffits and fascias. offers entrance hall, lounge, dining room and kitchen. three bedrooms, shower room and separate WC. Driveway to detached garage. Front and good sized sunny rear garden. Contact agent to view. Carpets included.
Tenure - Freehold
Council tax band C
Accommodation - Open canopy porch with outside lighting, UVC SUDG front door to
Entrance Hallway - With slimline storage heater, telephone point, stairway to first floor, door to
Front Lounge - 4.01 x 3.78 (13'1" x 12'4") - With original tiled fireplace, slimline storage heater.
Rear Lounge - 3.78 x 3.69 (12'4" x 12'1") - With feature display fireplace, slimline storage heater, TV aerial point, UPVC SUDG sliding patio doors to rear garden.
Kitchen To Rear - 3.88 x 1.83 (12'8" x 6'0") - With a range of cream fitted kitchen units consisting inset single drainer stainless steel sink unit with mixer taps above, cupboard beneath. Further matching floor mounted cupboard units and four drawer unit, contrasting roll edge working surfaces above, tiled splashbacks, further matching wall mounted cupboard units, appliance recess points, extractor fan. White goods are included, including a washer dryer, larder fridge, electric cooker. Useful under stair storage cupboard housing the electric meters and double power point, UPVC SUDG door to the side of the property.
First Floor Landing - With door to airing cupboard housing lagged cooper cylinder fitted immersion heater for domestic hot water, large loft access with extending aluminium ladder to
Loft/ Hobby Room - Boarded, double power point, double glazed Velux window.
Front Bedroom One - 3.61 x 4.06 (11'10" x 13'3") -
Bedroom Two To Rear - 3.65 x 2.97 (11'11" x 9'8") -
Bedroom Three To Front - 2.10 x 2.74 (6'10" x 8'11") -
Shower Room To Rear - 1.90 x 1.68 (6'2" x 5'6") - With fully tiled double shower cubical with glazed shower doors pedestal wash hand basin, contrasting tiled surrounds, extractor fan.
Separate Wc - With white low level WC, contrasting half tiled surrounds.
Outside - The property is nicely situated, set back from the road having a well stocked front garden with surrounding block paved and slabbed pathways. A long, block paved driveway leads down the left hand side of the property to a detached brick built garage to the rear (2.50m x 6.16m) with up and over door to front, light, power and pitched rood offering further storage, UPVC side pedestrian door and window. Good sized fully fenced and enclosed rear garden which has blocked paved patio adjacent to the rear to the property. Beyond which the garden is principally laid to lawn with surrounding well stocked beds and boarders, water butt, the garden has a sunny aspect.
Tenure - Freehold
Council tax band C
Accommodation - Open canopy porch with outside lighting, UVC SUDG front door to
Entrance Hallway - With slimline storage heater, telephone point, stairway to first floor, door to
Front Lounge - 4.01 x 3.78 (13'1" x 12'4") - With original tiled fireplace, slimline storage heater.
Rear Lounge - 3.78 x 3.69 (12'4" x 12'1") - With feature display fireplace, slimline storage heater, TV aerial point, UPVC SUDG sliding patio doors to rear garden.
Kitchen To Rear - 3.88 x 1.83 (12'8" x 6'0") - With a range of cream fitted kitchen units consisting inset single drainer stainless steel sink unit with mixer taps above, cupboard beneath. Further matching floor mounted cupboard units and four drawer unit, contrasting roll edge working surfaces above, tiled splashbacks, further matching wall mounted cupboard units, appliance recess points, extractor fan. White goods are included, including a washer dryer, larder fridge, electric cooker. Useful under stair storage cupboard housing the electric meters and double power point, UPVC SUDG door to the side of the property.
First Floor Landing - With door to airing cupboard housing lagged cooper cylinder fitted immersion heater for domestic hot water, large loft access with extending aluminium ladder to
Loft/ Hobby Room - Boarded, double power point, double glazed Velux window.
Front Bedroom One - 3.61 x 4.06 (11'10" x 13'3") -
Bedroom Two To Rear - 3.65 x 2.97 (11'11" x 9'8") -
Bedroom Three To Front - 2.10 x 2.74 (6'10" x 8'11") -
Shower Room To Rear - 1.90 x 1.68 (6'2" x 5'6") - With fully tiled double shower cubical with glazed shower doors pedestal wash hand basin, contrasting tiled surrounds, extractor fan.
Separate Wc - With white low level WC, contrasting half tiled surrounds.
Outside - The property is nicely situated, set back from the road having a well stocked front garden with surrounding block paved and slabbed pathways. A long, block paved driveway leads down the left hand side of the property to a detached brick built garage to the rear (2.50m x 6.16m) with up and over door to front, light, power and pitched rood offering further storage, UPVC side pedestrian door and window. Good sized fully fenced and enclosed rear garden which has blocked paved patio adjacent to the rear to the property. Beyond which the garden is principally laid to lawn with surrounding well stocked beds and boarders, water butt, the garden has a sunny aspect.