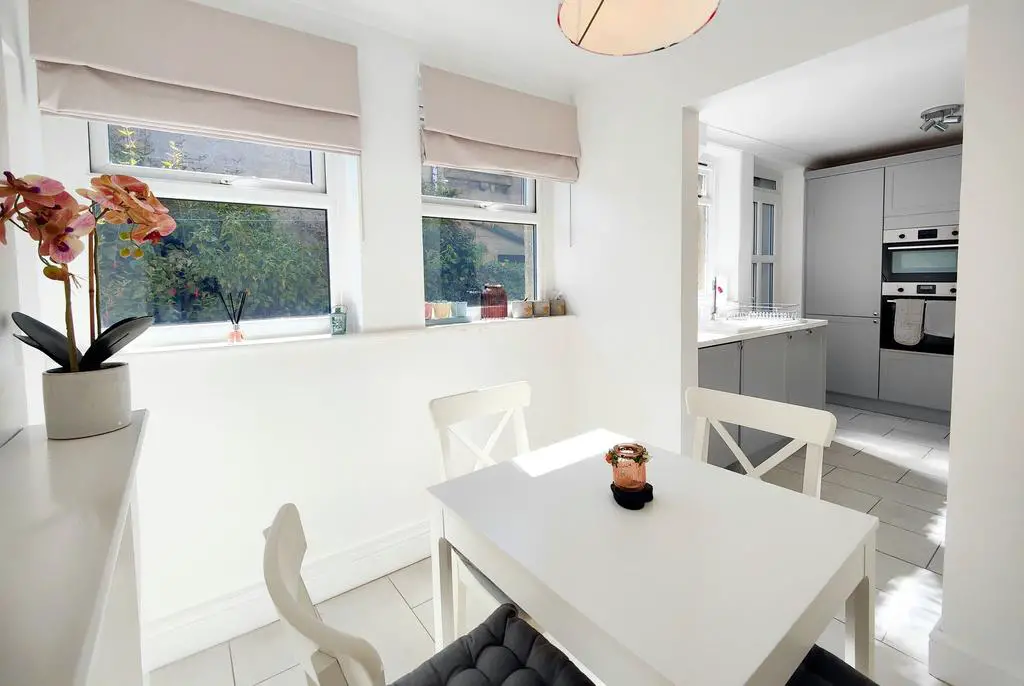
House For Sale £250,000
A house you won't want to leave! A stylish kitchen diner, modern décor complementing original features, 3 double bedrooms, 2 receptions & 2 stylish bathrooms. A light, bright office space & south facing yard! This south Lancaster house has it all!
EPC Rating: E
Location
Bowerham is a well established residential area of south Lancaster which has long been popular with families. The location is perfect for families and professionals as it enjoys great travel links with the M6 Jct 33 being a convenient drive away. The university is also very accessible by both the 'back roads' and the nearby cycle path, plus there is easy access to the city centre from the south side. You don’t have to travel far though as all life’s essentials are close by with the local shops and post office within walking distance and a nearby Booths supermarket. There are fantastic local schools primary, secondary and both grammar schools are easily reached. The University of Cumbria is a short walk and the street itself is residential and relatively quiet as it is seldom used as an access route.
The House
What a welcome! A smart front door in Farrow & Ball, Blue Ground and flowers in bloom at your feet! Step inside and you are greeted by a full run of Victorian Mosaic floor tiles. With original features, including stained glass inside, a fresh contemporary twist and stylish new kitchen diner this house is a delight. You won't want to leave! The bay fronted lounge is currently utilised as a bedroom with the bay window looking out to the front courtyard. Golgotha is a relatively quiet residential road but the courtyard adds privacy none the less. An exposed stone lintel to the fireplace is a great focal point. The sitting room at the rear has fresh modern décor with pale blue highlights echoing the Farrow & Ball front door. Wood effect flooring complements perfectly and the room looks out to the south facing rear yard.
Kitchen Diner
The stylish new integrated kitchen combines grey cabinets, a marble effect work top, fresh white walls and floor tiling to match. Low profile splashbacks complement the work top and integrated appliances include the Zanussi double oven, washer dryer, dishwasher, induction hob and extractor hood above. There is open access to the dining area where the white floor tiling and décor continue and the windows look out the south facing yard with a fresh, green back drop. This is the perfect space to catch up in the evenings and to entertain. A back door leads out to the yard and a further door opens to a stylish new shower room with large, low profile shower enclosure WC and basin with storage. There is a chrome centrally heated towel rail.
Upstairs
On the first floor you will find three bedrooms, all of which will accommodate a double bed and the family bathroom with rain maker style over bath shower and white subway style tiling. The Baxi combination boiler for the house is in a wall mounted cupboard in the bathroom. From the landing you will find a solid wood, full return stair which leads up to a great home office where Velux windows front and rear create a great working space.
Yard
The south facing rear yard is a great bonus giving you the opportunity to sit out and enjoy the outside. There is an abundance of flowers with wild poppies complementing the burst of colour from the peony and fuchsia. The front courtyard garden sets the house back from the road adding privacy to what is already a relatively quiet residential road in this sought after area.
Houses For Sale Adelphi Street
Houses For Sale Golgotha Road
Houses For Sale Avondale Road
Houses For Sale Havelock Street
Houses For Sale University of Cumbria
Houses For Sale Bowerham Road
Houses For Sale Ulster Road
Houses For Sale Windsor Avenue
Houses For Sale Connaught Road
Houses For Sale Rosebery Avenue
Houses For Sale Cork Road
Houses For Sale Newsham Road
Houses For Sale Coulston Road
