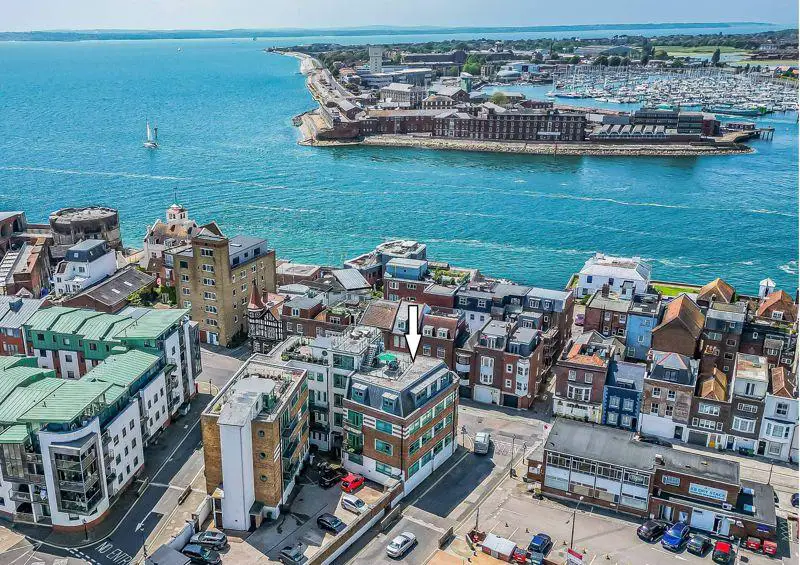
3 bed Flat For Sale £1,200,000
* VIEW OUR 360 DEGREE VIRTUAL TOUR * We have pleasure in marketing for sale this stunning Penthouse apartment situated on the top floor of this superbly renovated Art Deco building located in an enviable setting on Spice Island within the conservation city of Old Portsmouth. Featuring two large outdoor roof terraces perfect for Al-Fresco dining and entertaining, you will find some of the finest views across Portsmouth Harbour, The Solent and Isle of Wight as well as a fabulous 23ft x 12ft upper terrace with a wonderful 360-degree scene over the roof tops of Spice Island, the iconic 170-meter Spinnaker Tower and the Camber Dock Marina. Living in this part of the city is very much about lifestyle with its fine coastal and nautical theme as well as an area steeped in history as far back as the 15th century including fortifications built during the reign of Henry VII. A short stroll via the nearby Millennium Walk will lead you to the fashionable Gunwharf Quays development with its numerous designer shops, leisure facilities and the many excellent cafes, bars and restaurants. For those needing a regular commute to London (Waterloo) or the Isle of Wight, both rail and ferry services will be found close by. The beautiful communal reception has lift service taking you to the third floor where you will find an entrance lobby with stairs to the upper sunroom and terraces while an inner hallway leads to the main accommodation comprising; a large open plan living/dining room and comprehensive kitchen/breakfast area complete with a range of integrated appliances. There are three double bedrooms, the master well fitted with a range of built-in furniture and en-suite shower room while bedroom two also benefits from an en-suite. Bedroom three comes with a fold-away double bed which enables the room to become an occasional guest room across the hall from the principal bathroom. Externally, there is a secure gated parking bay and useful utility/cycle store. The apartment also comes with electric under floor heating and double glazing throughout.
Communal Reception
Via Video Entrance, stairs and lift to upper floors
Third Floor
Entrance Lobby
With stairs to upper sun room and terraces
Reception Hall
L-Shaped Open Plan Living/Dining/Kitchen - 34' 5'' x 25' 3'' overall (10.48m x 7.69m)
Master Bedroom - 13' 10'' x 12' 8'' (4.21m x 3.86m)
En-Suite Shower Room - 6' 8'' x 6' 6'' (2.03m x 1.98m)
Bedroom 2 - 12' 5'' x 12' 2'' (3.78m x 3.71m)
En-Suite Shower Room - 6' 10'' x 4' 6'' (2.08m x 1.37m)
Bedroom 3/Guest Room - 10' 4'' x 8' 8'' (3.15m x 2.64m)
Principal Bathroom - 7' 11'' x 7' 5'' (2.41m x 2.26m)
Upper Floor
Sun Room/Day Room - 21' 4'' x 11' 11'' (6.50m x 3.63m)
Door leading to lower terrace
Lower Roof Top Terrace - 19' 11'' x 18' 6'' (6.07m x 5.63m)
External staircase to:
Upper Roof Top Terrace - 23' 6'' x 12' 6'' (7.16m x 3.81m)
Wonderful 360-degree views!
Secure Allocated Parking Bay
Lock-Up Store
AGENTS NOTES:
Tenure: Leasehold - Share of FreeholdTerm: 999 years from 1st January 2012Ground Rent: NoneService Charge: TBCEPC Rating: 'C'Council Tax Band: 'F'
Council Tax Band: F
Tenure: Share of freehold
Communal Reception
Via Video Entrance, stairs and lift to upper floors
Third Floor
Entrance Lobby
With stairs to upper sun room and terraces
Reception Hall
L-Shaped Open Plan Living/Dining/Kitchen - 34' 5'' x 25' 3'' overall (10.48m x 7.69m)
Master Bedroom - 13' 10'' x 12' 8'' (4.21m x 3.86m)
En-Suite Shower Room - 6' 8'' x 6' 6'' (2.03m x 1.98m)
Bedroom 2 - 12' 5'' x 12' 2'' (3.78m x 3.71m)
En-Suite Shower Room - 6' 10'' x 4' 6'' (2.08m x 1.37m)
Bedroom 3/Guest Room - 10' 4'' x 8' 8'' (3.15m x 2.64m)
Principal Bathroom - 7' 11'' x 7' 5'' (2.41m x 2.26m)
Upper Floor
Sun Room/Day Room - 21' 4'' x 11' 11'' (6.50m x 3.63m)
Door leading to lower terrace
Lower Roof Top Terrace - 19' 11'' x 18' 6'' (6.07m x 5.63m)
External staircase to:
Upper Roof Top Terrace - 23' 6'' x 12' 6'' (7.16m x 3.81m)
Wonderful 360-degree views!
Secure Allocated Parking Bay
Lock-Up Store
AGENTS NOTES:
Tenure: Leasehold - Share of FreeholdTerm: 999 years from 1st January 2012Ground Rent: NoneService Charge: TBCEPC Rating: 'C'Council Tax Band: 'F'
Council Tax Band: F
Tenure: Share of freehold
3 bed Flats For Sale Bath Square
3 bed Flats For Sale Rowes Alley
3 bed Flats For Sale West Street
3 bed Flats For Sale Broad Street
3 bed Flats For Sale Trimmer's Court
3 bed Flats For Sale Tower Street
3 bed Flats For Sale Tower Alley
3 bed Flats For Sale Seagers Court
3 bed Flats For Sale Bathing Lane
3 bed Flats For Sale East Street
3 bed Flats For Sale Rowes Alley
3 bed Flats For Sale West Street
3 bed Flats For Sale Broad Street
3 bed Flats For Sale Trimmer's Court
3 bed Flats For Sale Tower Street
3 bed Flats For Sale Tower Alley
3 bed Flats For Sale Seagers Court
3 bed Flats For Sale Bathing Lane
3 bed Flats For Sale East Street
