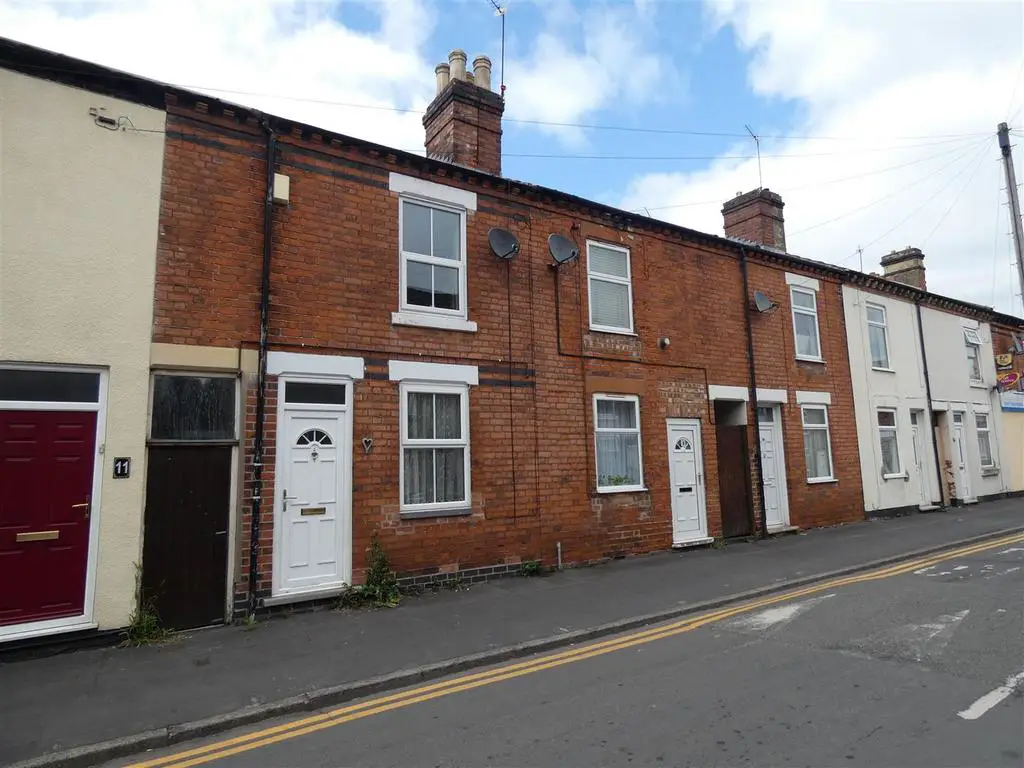
House For Sale £109,950
A fantastic opportunity for an investor or a first time buyer. Whilst the property would benefit from some improvements the spacious accommodation comprises of Lounge, Diner, Kitchen, three bedrooms and bathroom. Outside the property there is fully enclosed rear garden. Close proximity to the Town Centre, Railway Station and easy access to the road networks A38 / A50, for commuters. EPC D, Council Tax A, NO UPWARD CHAIN.
Lounge - 3.66m x 3.50m (12'0" x 11'5") - Accessed directly from the street via a uPVC front door, the Lounge has a uPVC double glazed window to the front elevation, electric fire with decorative fire surround, textured ceiling with light point, electric power points, gas meter, BT Open Reach point, central heating radiator with TRV and TV aerial point.
Dining Room - 3.68m x 3.50m (12'0" x 11'5") - Central heating radiator with TRV, uPVC double glazed window to the rear elevation, ceiling light point, electric power points and door off to staircase leading to the first floor. There is an understairs storage cupboard off the Dining Room housing the electricity meter and consumer unit.
Kitchen - 3.47m x 2.16m (11'4" x 7'1") - In need of refurbishment the Kitchen is currently fitted with a range of wall and base units, roll edge grey worktops, stainless steel single sink and drainer, Ideal Logic combination boiler, electric power points, plumbing for automatic washing machine, ceiling light point, uPVC double glazed windows to the rear and side elevations and the uPVC half glazed door providing access to the rear garden.
Stairs / Landing - With doors off to the three bedrooms and bathroom, central heating thermostat, loft hatch, ceiling light point, electric power points
Bedroom 1 - 4.19m x 3.50m (13'8" x 11'5") - uPVC double glazed window to the front elevation, TV aerial point, electric power points, ceiling light point, central heating radiator with TRV, storage cupboard off with hanging space and shelving providing useful storage.
Bedroom 2 - 3.49m x 3.31m (11'5" x 10'10") - uPVC double glazed window to the rear elevation, ceiling light point, central heating radiator with TRV and electric power points.
Bedroom 3 - 2.64m x 1.78m (8'7" x 5'10") - uPVC double glazed window to the rear elevation, central heating radiator with TRV, ceiling light point and electric power points.
Bathroom - 1.75m x 1.61m (5'8" x 5'3") - With white wash hand basin, WC and bath with Triton Enrich electric shower over, opaque uPVC double glazed window to the side elevation, part tiled walls, extractor fan and ceiling light point.
External -
To The Rear - A fully enclosed low maintenance rear garden, with walled, fenced and conifers as boundaries. The majority of the garden is raised slabbed patio area. A wooden gate provides access to the entry with no access across the rear garden for neighbouring properties.
Lounge - 3.66m x 3.50m (12'0" x 11'5") - Accessed directly from the street via a uPVC front door, the Lounge has a uPVC double glazed window to the front elevation, electric fire with decorative fire surround, textured ceiling with light point, electric power points, gas meter, BT Open Reach point, central heating radiator with TRV and TV aerial point.
Dining Room - 3.68m x 3.50m (12'0" x 11'5") - Central heating radiator with TRV, uPVC double glazed window to the rear elevation, ceiling light point, electric power points and door off to staircase leading to the first floor. There is an understairs storage cupboard off the Dining Room housing the electricity meter and consumer unit.
Kitchen - 3.47m x 2.16m (11'4" x 7'1") - In need of refurbishment the Kitchen is currently fitted with a range of wall and base units, roll edge grey worktops, stainless steel single sink and drainer, Ideal Logic combination boiler, electric power points, plumbing for automatic washing machine, ceiling light point, uPVC double glazed windows to the rear and side elevations and the uPVC half glazed door providing access to the rear garden.
Stairs / Landing - With doors off to the three bedrooms and bathroom, central heating thermostat, loft hatch, ceiling light point, electric power points
Bedroom 1 - 4.19m x 3.50m (13'8" x 11'5") - uPVC double glazed window to the front elevation, TV aerial point, electric power points, ceiling light point, central heating radiator with TRV, storage cupboard off with hanging space and shelving providing useful storage.
Bedroom 2 - 3.49m x 3.31m (11'5" x 10'10") - uPVC double glazed window to the rear elevation, ceiling light point, central heating radiator with TRV and electric power points.
Bedroom 3 - 2.64m x 1.78m (8'7" x 5'10") - uPVC double glazed window to the rear elevation, central heating radiator with TRV, ceiling light point and electric power points.
Bathroom - 1.75m x 1.61m (5'8" x 5'3") - With white wash hand basin, WC and bath with Triton Enrich electric shower over, opaque uPVC double glazed window to the side elevation, part tiled walls, extractor fan and ceiling light point.
External -
To The Rear - A fully enclosed low maintenance rear garden, with walled, fenced and conifers as boundaries. The majority of the garden is raised slabbed patio area. A wooden gate provides access to the entry with no access across the rear garden for neighbouring properties.