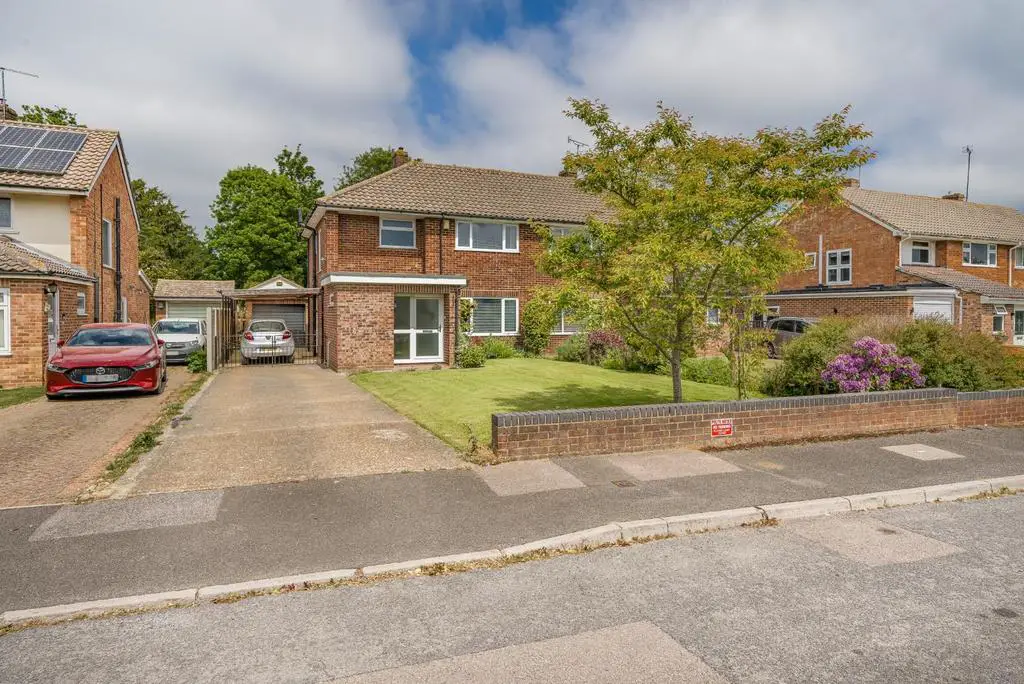
House For Sale £475,000
Extended and immaculately presented semi - detached home in a highly sought after cul de sac location.
The light and airy accommodation comprises an inviting entrance hall, ground floor shower room/WC, sitting/dining room, kitchen, sun room, three bedrooms, bathroom and cloakroom.
To rear is a most attractive and well - stocked garden and 28ft garage/workshop accessed by a long driveway which provides parking for around four cars.
Double Glazed Upvc Casement Door - Through to:
Hallway - Stairs to first floor, radiator, feature double glazed window to side, two cloak cupboards, storage space underneath the stairs, door to:
Downstairs Shower Room - 2.84m x 1.12m (9'4 x 3'8) - Walk in shower cubicle housing mains shower with glazed screen and tiled surround, wash basin inset vanity unit with cupboard beneath and chrome mixer tap, mirrored splash back, heated towel rail, low level WC, frosted double glazed window to side, downlighters.
Kitchen - 3.48m x 3.10m max (11'5 x 10'2 max) - Stainless steel 1 1/2 bowl sink with mixer tap and drainer unit, integrated washing machine and space for dishwasher, double glazed window to rear, Range oven with five ring gas hob, double electric oven, coved ceiling, downlighters, double glazed casement door to side, cupboard housing the gas fired boiler, heated towel rail.
Sitting/Dining Room - 6.81m x 3.63m (22'4 x 11'11) - Double glazed window to front, radiator, contemporary style fireplace with gas fire, TV aerial and telephone points, double glazed bi-folding doors opening to the sun room.
Sun Room - 3.10m x 5.18m (10'2 x 17'0) - With pitched roof, double glazed and bi-folding doors opening to the rear, power points, TV aerial point.
First Floor: -
Landing - Double glazed window to side, loft access, doors to:
Bedroom One - 3.53m x 3.61m (11'7 x 11'10) - Double glazed window to rear, built in wardrobes with sliding mirror fronted doors, radiator, coved ceiling.
Bedroom Two - 3.02m x 3.61m (9'11 x 11'10) - Double glazed window to front, radiator, built in wardrobes with mirror fronted sliding doors.
Bedroom Three - 2.59m x 2.44m (8'6 x 8'0) - Double glazed window to rear, radiator, built in wardrobes.
Bathroom - Modern white suite comprising panelled bath with mixer tap, separate mains shower over, pedestal hand basin with localised tiling, heated towel rail, frosted double glazed window to front.
Separate Wc - Frosted double glazed window to side, radiator.
Garden - A generous and most attractive rear garden with an extensive laid to lawn area, well stocked with mature flowers, shrubs and trees, side gated access, outside cold water tap and lighting, panel enclosed fencing, vegetable patch, two wood built sheds, greenhouse.
Driveway - Concrete driveway providing parking for at least four cars, with covered parking area leading to:
Garage/Workshop - 8.53m x 2.67m (28'0 x 8'9) - With electric roller door, double glazed window to rear, casement door to side, with power and lighting.
Services - All main services are connected.
Tenure - Freehold.
Council Tax - Ashford Borough Council Band: D.
The light and airy accommodation comprises an inviting entrance hall, ground floor shower room/WC, sitting/dining room, kitchen, sun room, three bedrooms, bathroom and cloakroom.
To rear is a most attractive and well - stocked garden and 28ft garage/workshop accessed by a long driveway which provides parking for around four cars.
Double Glazed Upvc Casement Door - Through to:
Hallway - Stairs to first floor, radiator, feature double glazed window to side, two cloak cupboards, storage space underneath the stairs, door to:
Downstairs Shower Room - 2.84m x 1.12m (9'4 x 3'8) - Walk in shower cubicle housing mains shower with glazed screen and tiled surround, wash basin inset vanity unit with cupboard beneath and chrome mixer tap, mirrored splash back, heated towel rail, low level WC, frosted double glazed window to side, downlighters.
Kitchen - 3.48m x 3.10m max (11'5 x 10'2 max) - Stainless steel 1 1/2 bowl sink with mixer tap and drainer unit, integrated washing machine and space for dishwasher, double glazed window to rear, Range oven with five ring gas hob, double electric oven, coved ceiling, downlighters, double glazed casement door to side, cupboard housing the gas fired boiler, heated towel rail.
Sitting/Dining Room - 6.81m x 3.63m (22'4 x 11'11) - Double glazed window to front, radiator, contemporary style fireplace with gas fire, TV aerial and telephone points, double glazed bi-folding doors opening to the sun room.
Sun Room - 3.10m x 5.18m (10'2 x 17'0) - With pitched roof, double glazed and bi-folding doors opening to the rear, power points, TV aerial point.
First Floor: -
Landing - Double glazed window to side, loft access, doors to:
Bedroom One - 3.53m x 3.61m (11'7 x 11'10) - Double glazed window to rear, built in wardrobes with sliding mirror fronted doors, radiator, coved ceiling.
Bedroom Two - 3.02m x 3.61m (9'11 x 11'10) - Double glazed window to front, radiator, built in wardrobes with mirror fronted sliding doors.
Bedroom Three - 2.59m x 2.44m (8'6 x 8'0) - Double glazed window to rear, radiator, built in wardrobes.
Bathroom - Modern white suite comprising panelled bath with mixer tap, separate mains shower over, pedestal hand basin with localised tiling, heated towel rail, frosted double glazed window to front.
Separate Wc - Frosted double glazed window to side, radiator.
Garden - A generous and most attractive rear garden with an extensive laid to lawn area, well stocked with mature flowers, shrubs and trees, side gated access, outside cold water tap and lighting, panel enclosed fencing, vegetable patch, two wood built sheds, greenhouse.
Driveway - Concrete driveway providing parking for at least four cars, with covered parking area leading to:
Garage/Workshop - 8.53m x 2.67m (28'0 x 8'9) - With electric roller door, double glazed window to rear, casement door to side, with power and lighting.
Services - All main services are connected.
Tenure - Freehold.
Council Tax - Ashford Borough Council Band: D.
