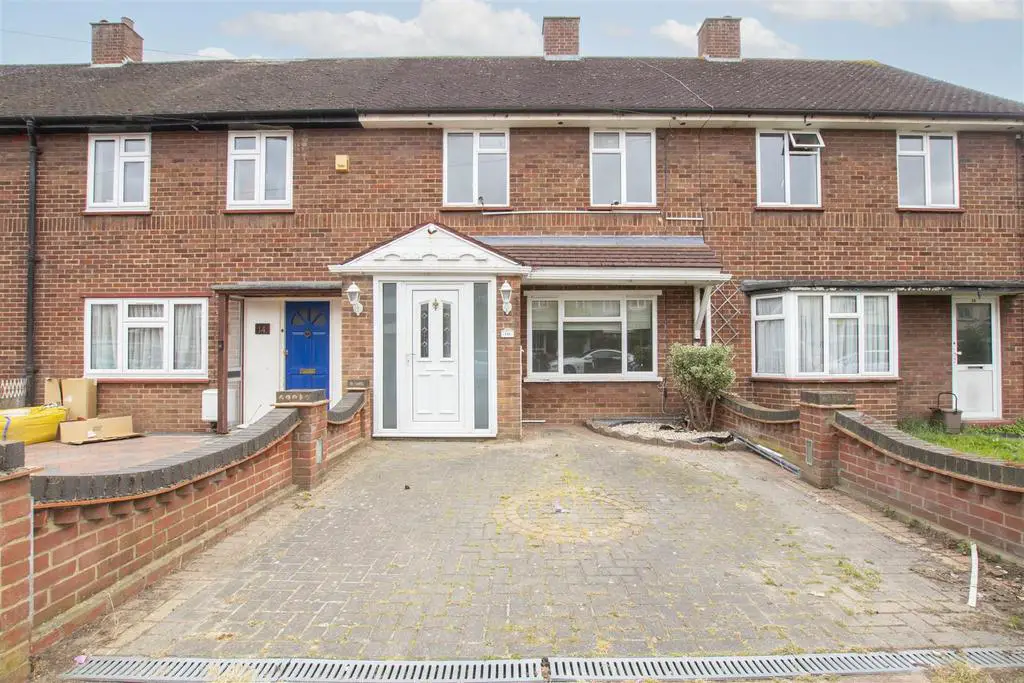
House For Sale £400,000
Lanes Estate Agents are pleased to present this Two Bedroom Mid Terrace house situated in EN1. The property is within close proximity to the A10 Road Network, local shops and transport links. Benefits include first floor bathroom, two reception rooms, off street parking and a large outhouse in the rear garden. This property is in need of some refurbishment and is offered to the market as CHAIN FREE! Keys held, call now for an immediate viewing.
Porch - 2.16m x 0.99m (7'1" x 3'3") - Double glazed window to side aspect, two frosted double glazed windows to front aspect, tiled floor, spotlights and door leading to inner hallway.
Inner Hallway - Stairs leading to first floor landing, radiator and door leading to lounge.
Lounge - 4.11m x 3.58m (13'6" x 11'9") - Double glazed window to front aspect, radiator and access leading to kitchen.
Kitchen - 3.12m x 2.51m (10'3" x 8'3") - Double glazed window to rear aspect, double glazed door leading to rear garden, eye and base level units with roll top work surfaces, fitted extractor hood, stainless steel sink with mixer tap and drainer unit, space for cooker, fridge/freezer and washing machine, part tiled walls, laminate flooring and access leading to dining room.
Dining Room - 3.12m x 2.51m (10'3" x 8'3") - Double glazed window to rear aspect, storage cupboard, laminate wood flooring and radiator.
First Floor Landing - Loft access, storage cupboard and doors leading to all rooms.
Bedroom One - 5.11m x 3.10m (16'9" x 10'2") - Two double glazed windows to front aspect, laminate wood flooring, radiator and fitted wardrobe.
Bedroom Two - 3.15m x 2.87m (10'4" x 9'5") - Double glazed window to rear aspect, laminate wood flooring, radiator and fitted wardrobe.
Bathroom - Frosted double glazed window to rear aspect, panel enclosed bath with mixer tap and shower attachment, pedestal wash hand basin with mixer tap, low flush W.C, radiator, tiled walls and floor.
Exterior - Front - Pattern brick paved driveway.
Exterior - Rear - Part paved, artificial lawn area, flower bed to side, brick built storage shed and patio doors leading to large outbuilding.
Outbuilding - Main Room 14'0" x 11'2" - Multi aspect windows, power and lighting, doors leading to rooms two and three.
Room Two 7'6" x 6'11" - Window to rear aspect, door leading to side access, power and lighting.
Room Three 7'6" x 6'11" - Window to rear aspect, power and lighting.
Reference - CH6359/AX/AX/AX/070623
Porch - 2.16m x 0.99m (7'1" x 3'3") - Double glazed window to side aspect, two frosted double glazed windows to front aspect, tiled floor, spotlights and door leading to inner hallway.
Inner Hallway - Stairs leading to first floor landing, radiator and door leading to lounge.
Lounge - 4.11m x 3.58m (13'6" x 11'9") - Double glazed window to front aspect, radiator and access leading to kitchen.
Kitchen - 3.12m x 2.51m (10'3" x 8'3") - Double glazed window to rear aspect, double glazed door leading to rear garden, eye and base level units with roll top work surfaces, fitted extractor hood, stainless steel sink with mixer tap and drainer unit, space for cooker, fridge/freezer and washing machine, part tiled walls, laminate flooring and access leading to dining room.
Dining Room - 3.12m x 2.51m (10'3" x 8'3") - Double glazed window to rear aspect, storage cupboard, laminate wood flooring and radiator.
First Floor Landing - Loft access, storage cupboard and doors leading to all rooms.
Bedroom One - 5.11m x 3.10m (16'9" x 10'2") - Two double glazed windows to front aspect, laminate wood flooring, radiator and fitted wardrobe.
Bedroom Two - 3.15m x 2.87m (10'4" x 9'5") - Double glazed window to rear aspect, laminate wood flooring, radiator and fitted wardrobe.
Bathroom - Frosted double glazed window to rear aspect, panel enclosed bath with mixer tap and shower attachment, pedestal wash hand basin with mixer tap, low flush W.C, radiator, tiled walls and floor.
Exterior - Front - Pattern brick paved driveway.
Exterior - Rear - Part paved, artificial lawn area, flower bed to side, brick built storage shed and patio doors leading to large outbuilding.
Outbuilding - Main Room 14'0" x 11'2" - Multi aspect windows, power and lighting, doors leading to rooms two and three.
Room Two 7'6" x 6'11" - Window to rear aspect, door leading to side access, power and lighting.
Room Three 7'6" x 6'11" - Window to rear aspect, power and lighting.
Reference - CH6359/AX/AX/AX/070623
