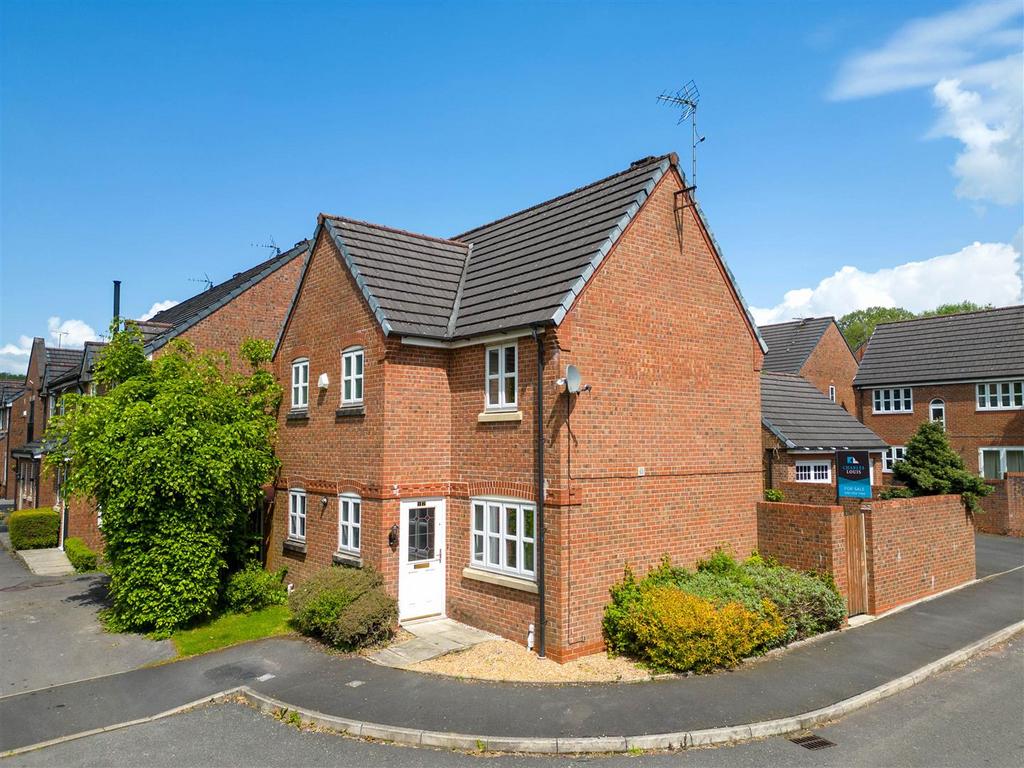
House For Sale £320,000
*STUNNING RIVERSIDE POSITION*WELL PRESENTED THREE BEDROOM HOUSE, SET ON A CORNER PLOT*SOLD WITH NO CHAIN*SET IN A CUL DE SAC LOCATION*Charles Louis Homes are pleased to bring to the market this well presented three bedroom property and is sold with no chain, The property is situated in a well sought-after area and is set in a quiet cul-de-sac, close to the riverside. This well maintained house is set in the popular location of Brandlesholme, benefiting from countryside walks and parks. With well proportioned accommodation, set out over two floors, the property in brief comprises of living room, country style fitted dining kitchen, lounge, a generous master bedroom with an en-suite, a second double bedroom, third bedroom and a family bathroom. The corner plot benefits from having UPVC double glazing and gas central heating. Externally the property offers driveway parking, detached garage and a private rear garden, perfect for the summer evenings. A Must See!!! To Appreciate the size and location of property.
Entrance - 2.31m x 1.65m (7'7 x 5'5) - Bright entrance hall with UPVC entrance door and window with view over to the river. Central ceiling light, power points, radiator, decorative tiling and Leading to the Kitchen diner, downstairs WC and Living room.
Living Room - 4.72m x 3.30m (15'6 x 10'10) - UPVC window with front elevation, UPVC patio doors leading to the enclosed rear garden. Wood effect laminate flooring, central ceiling light with additional wall lighting. power points, TV point and radiator. Access to the stairs leading to the first floor.
Kitchen Diner - 3.00m x 2.67m (9'10 x 8'9) - With a UPVC window to the front elevation and granite tiled flooring. Wood effect wall and base units with a contrasting work top, inset 1.5 sink and drainer, electric oven and 4 ring gas hob with extractor fan above. Space for washing machine and fridge freezer. Leading to the Lounge area.
Alternative View -
Lounge - 3.05m x 2.67m (10'0 x 8'9) - UPVC window with rear elevation, central ceiling light, radiators and power points.
Downstairs Wc - 1.52m x 0.89m (5'0 x 2'11) - Tiled flooring with low level WC and hand wash basin with pedestal
First Floor Landing - 1.19m x 1.91m (3'11 x 6'3) - Central ceiling light. Leading to the family bathroom and all 3 bedrooms and loft access.
Master Bedroom - 3.99m x 2.69m (13'1 x 8'10) - UPVC window with rear elevation, central ceiling light, power points and radiator, access to en-suite.
En-Suite - 1.93m x 1.80m (6'4 x 5'11) - Partially tiled, Rainfall shower with enclosed cubicle, low level WC and hand wash basin with pedestal.
Bedroom Two - 2.54m x 3.38m (8'4 x 11'1) - UPVC window with rear elevation, central ceiling light, power points and radiator, access to en-suite.
Bedroom Three - 2.03m x 2.34m (6'8 x 7'8) - UPVC window with front elevation, central ceiling light, power points and radiator, access to en-suite.
Family Bathroom - 1.93m x 1.80m (6'4 x 5'11) - Partially tiled, bath with shower tap, low level WC and hand wash basin with pedestal, central ceiling light and a radiator
Rear Garden & Garage - Private enclosed garden set behind brick wall, with patio area and lawn with mature bushes and shrubs. Detached garage and driveway parking
Alternative View -
Entrance - 2.31m x 1.65m (7'7 x 5'5) - Bright entrance hall with UPVC entrance door and window with view over to the river. Central ceiling light, power points, radiator, decorative tiling and Leading to the Kitchen diner, downstairs WC and Living room.
Living Room - 4.72m x 3.30m (15'6 x 10'10) - UPVC window with front elevation, UPVC patio doors leading to the enclosed rear garden. Wood effect laminate flooring, central ceiling light with additional wall lighting. power points, TV point and radiator. Access to the stairs leading to the first floor.
Kitchen Diner - 3.00m x 2.67m (9'10 x 8'9) - With a UPVC window to the front elevation and granite tiled flooring. Wood effect wall and base units with a contrasting work top, inset 1.5 sink and drainer, electric oven and 4 ring gas hob with extractor fan above. Space for washing machine and fridge freezer. Leading to the Lounge area.
Alternative View -
Lounge - 3.05m x 2.67m (10'0 x 8'9) - UPVC window with rear elevation, central ceiling light, radiators and power points.
Downstairs Wc - 1.52m x 0.89m (5'0 x 2'11) - Tiled flooring with low level WC and hand wash basin with pedestal
First Floor Landing - 1.19m x 1.91m (3'11 x 6'3) - Central ceiling light. Leading to the family bathroom and all 3 bedrooms and loft access.
Master Bedroom - 3.99m x 2.69m (13'1 x 8'10) - UPVC window with rear elevation, central ceiling light, power points and radiator, access to en-suite.
En-Suite - 1.93m x 1.80m (6'4 x 5'11) - Partially tiled, Rainfall shower with enclosed cubicle, low level WC and hand wash basin with pedestal.
Bedroom Two - 2.54m x 3.38m (8'4 x 11'1) - UPVC window with rear elevation, central ceiling light, power points and radiator, access to en-suite.
Bedroom Three - 2.03m x 2.34m (6'8 x 7'8) - UPVC window with front elevation, central ceiling light, power points and radiator, access to en-suite.
Family Bathroom - 1.93m x 1.80m (6'4 x 5'11) - Partially tiled, bath with shower tap, low level WC and hand wash basin with pedestal, central ceiling light and a radiator
Rear Garden & Garage - Private enclosed garden set behind brick wall, with patio area and lawn with mature bushes and shrubs. Detached garage and driveway parking
Alternative View -
