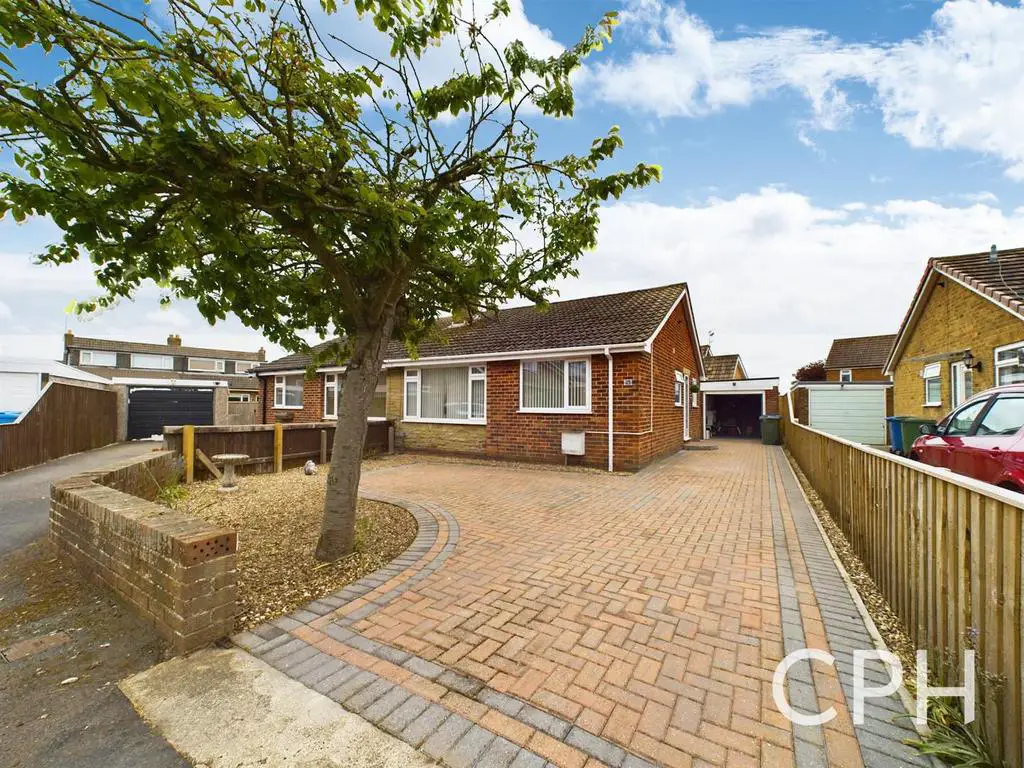
House For Sale £185,000
CPH are delighted to bring to market with NO ONWARD CHAIN this SEMI-DETACHED BUNGALOW with TWO DOUBLE BEDROOMS, a DRIVEWAY FOR AMPLE PARKING, SINGLE GARAGE and LOW-MAINTENANCE GARDENS. The property is located in the POPULAR area of CAYTON.
'In our opinion' the property is offered to the market in good order throughout, benefitting from UPVC double glazing ang gas central heating via a combination boiler. The accommodation briefly comprises of; the entrance hallway with access to the half-boarded loft via a built-in loft ladder, the modern kitchen with integrated double oven, hob and extractor fan, the living room/diner, the master bedroom with built in storage, a further double bedroom and the modern family bathroom with shower. Externally, the front of the property offers a driveway for ample parking, a single garage with power and a decorative stoned area. The rear of the property benefits from a block paved garden with fenced boundaries.
Located within a desirable cul-de-sac within the ever popular village of Cayton with an abundance of amenities nearby including local shops, public house, popular junior school, secondary school, sports club and playing fields plus is also on a regular bus route into Scarborough.
We feel the bungalow would be ideal for an individual or couple looking at downsizing/retirement with the location and excellent finish on offer from this well located property. Internal viewing cannot be recommended highly enough, to fully appreciate the space, finish and setting on offer from this lovely well presented bungalow. If you wish to book a viewing, please contact our friendly and experienced sales team in the office at CPH on[use Contact Agent Button] or visit our website .
Accommodation -
Ground Floor -
Hallway - 3.34m max x 1.05m max (10'11" max x 3'5" max) -
Living Room - 5.18m max x 3.14m max (16'11" max x 10'3" max) -
Kitchen - 3.12m max x 2.37m max (10'2" max x 7'9" max) -
Bedroom 1 - 3.74m max x 3.32m max (12'3" max x 10'10" max) -
Bedroom 2 - 3.13m max x 3.15m max (10'3" max x 10'4" max ) -
Bathroom - 1.97m max x 1.90m max (6'5" max x 6'2" max) -
Externally - The front of the property benefits from a block paved driveway for ample parking, a single garage with power and a decorative stoned area. The rear of the property offers a south facing paved garden with fenced boundaries.
Details - Council Tax Banding - B
LCAB02062023
'In our opinion' the property is offered to the market in good order throughout, benefitting from UPVC double glazing ang gas central heating via a combination boiler. The accommodation briefly comprises of; the entrance hallway with access to the half-boarded loft via a built-in loft ladder, the modern kitchen with integrated double oven, hob and extractor fan, the living room/diner, the master bedroom with built in storage, a further double bedroom and the modern family bathroom with shower. Externally, the front of the property offers a driveway for ample parking, a single garage with power and a decorative stoned area. The rear of the property benefits from a block paved garden with fenced boundaries.
Located within a desirable cul-de-sac within the ever popular village of Cayton with an abundance of amenities nearby including local shops, public house, popular junior school, secondary school, sports club and playing fields plus is also on a regular bus route into Scarborough.
We feel the bungalow would be ideal for an individual or couple looking at downsizing/retirement with the location and excellent finish on offer from this well located property. Internal viewing cannot be recommended highly enough, to fully appreciate the space, finish and setting on offer from this lovely well presented bungalow. If you wish to book a viewing, please contact our friendly and experienced sales team in the office at CPH on[use Contact Agent Button] or visit our website .
Accommodation -
Ground Floor -
Hallway - 3.34m max x 1.05m max (10'11" max x 3'5" max) -
Living Room - 5.18m max x 3.14m max (16'11" max x 10'3" max) -
Kitchen - 3.12m max x 2.37m max (10'2" max x 7'9" max) -
Bedroom 1 - 3.74m max x 3.32m max (12'3" max x 10'10" max) -
Bedroom 2 - 3.13m max x 3.15m max (10'3" max x 10'4" max ) -
Bathroom - 1.97m max x 1.90m max (6'5" max x 6'2" max) -
Externally - The front of the property benefits from a block paved driveway for ample parking, a single garage with power and a decorative stoned area. The rear of the property offers a south facing paved garden with fenced boundaries.
Details - Council Tax Banding - B
LCAB02062023