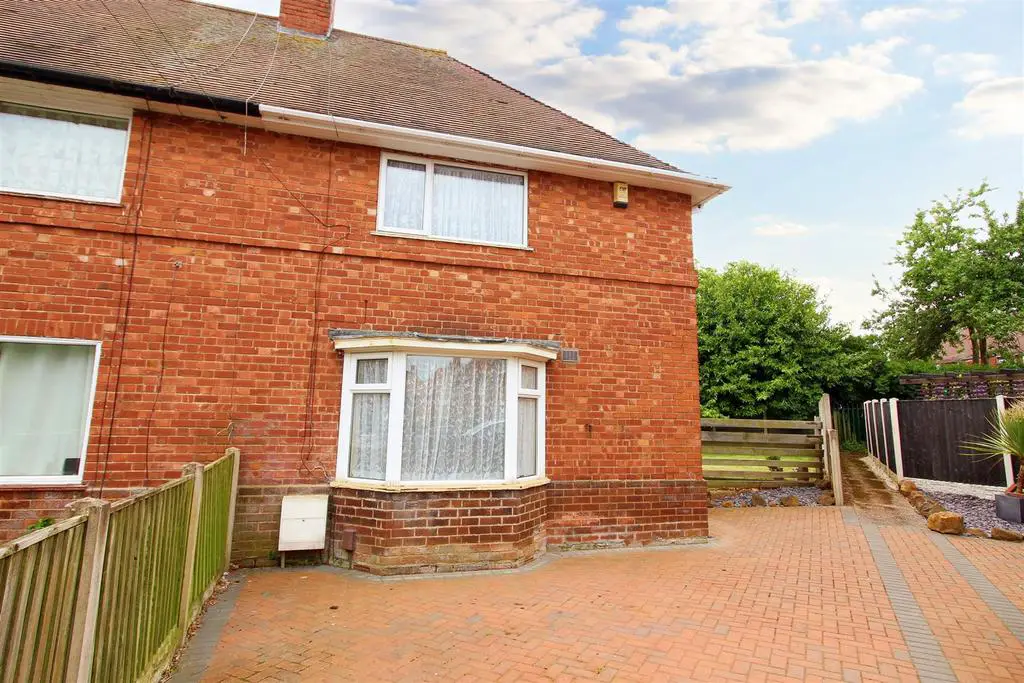
House For Sale £160,000
A surprisingly spacious three bedroom end terraced house. Small cul de sac with off-street parking and large rear gardens. Convenient location. NO UPWARD CHAIN. Viewing recommended.
A SURPRISINGLY SPACIOUS THREE BEDROOM END TERRACED HOUSE.
Tucked away in a small cul de sac with off-street parking for two vehicles and large attractively landscaped rear gardens. Offering a great place for families to enjoy.
Benefitting from double glazing and in a clean and tidy condition being offered for sale with NO UPWARD CHAIN. The property would benefit from some improvement but is competitively priced to reflect the potential that is on offer.
The accommodation comprises entrance hall with generous lounge, open plan dining kitchen. To the first floor the landing provides access to three well proportioned bedrooms and family bathroom.
Situated in this popular and convenient residential suburb close to local amenities, including schools, local shops and good transport facilities.
Suited to a wide range of buyers, including first time buyers, young families and long term buy to let property investors. Only on viewing the property internally can the accommodation be fully appreciated.
Entrance Hall - Double glazed front entrance door, stairs to the first floor and door to lounge.
Lounge - 3.97 into bay reducing to 3.38 x 4.02 (13'0" into - Gas fire, double glazed bay window to the front.
Dining Kitchen - 5.3 x 2.6 (17'4" x 8'6") - Range of wall and base units with work surfacing and stainless steel sink unit with single drainer, gas cooker point, wall mounted gas heater, double glazed windows and door to rear. Access to understairs store cupboard with single glazed window.
First Floor Landing - Wall mounted gas heater, doors to bedrooms and bathroom.
Bedroom One - 3.23 x 2.98 (10'7" x 9'9") - Double glazed window to the front.
Bedroom Two - 3.01 x 2.82 (9'10" x 9'3") - Built-in airing cupboard with hot water cylinder, double glazed window to the rear.
Bedroom Three - 2.42 x 2.11 (7'11" x 6'11") - Double glazed window to the rear.
Bathroom - 2 x 2 (6'6" x 6'6") - Three piece suite comprising wash hand basin, low flush WC and panel bath, partially tiled walls and double glazed window.
Outside - The property is situated at the head of a small cul de sac with open plan forecourt finished in block paving providing parking for two vehicles. There is gated access at the side of the house leading to the rear garden which is of generous size and wraps around two elevations of the property, laid mainly to lawn with colourful and well tended evergreen shrubs, trees and other plants. Patio area and garden shed.
A SURPRISINGLY SPACIOUS THREE BEDROOM END TERRACED HOUSE.
A SURPRISINGLY SPACIOUS THREE BEDROOM END TERRACED HOUSE.
Tucked away in a small cul de sac with off-street parking for two vehicles and large attractively landscaped rear gardens. Offering a great place for families to enjoy.
Benefitting from double glazing and in a clean and tidy condition being offered for sale with NO UPWARD CHAIN. The property would benefit from some improvement but is competitively priced to reflect the potential that is on offer.
The accommodation comprises entrance hall with generous lounge, open plan dining kitchen. To the first floor the landing provides access to three well proportioned bedrooms and family bathroom.
Situated in this popular and convenient residential suburb close to local amenities, including schools, local shops and good transport facilities.
Suited to a wide range of buyers, including first time buyers, young families and long term buy to let property investors. Only on viewing the property internally can the accommodation be fully appreciated.
Entrance Hall - Double glazed front entrance door, stairs to the first floor and door to lounge.
Lounge - 3.97 into bay reducing to 3.38 x 4.02 (13'0" into - Gas fire, double glazed bay window to the front.
Dining Kitchen - 5.3 x 2.6 (17'4" x 8'6") - Range of wall and base units with work surfacing and stainless steel sink unit with single drainer, gas cooker point, wall mounted gas heater, double glazed windows and door to rear. Access to understairs store cupboard with single glazed window.
First Floor Landing - Wall mounted gas heater, doors to bedrooms and bathroom.
Bedroom One - 3.23 x 2.98 (10'7" x 9'9") - Double glazed window to the front.
Bedroom Two - 3.01 x 2.82 (9'10" x 9'3") - Built-in airing cupboard with hot water cylinder, double glazed window to the rear.
Bedroom Three - 2.42 x 2.11 (7'11" x 6'11") - Double glazed window to the rear.
Bathroom - 2 x 2 (6'6" x 6'6") - Three piece suite comprising wash hand basin, low flush WC and panel bath, partially tiled walls and double glazed window.
Outside - The property is situated at the head of a small cul de sac with open plan forecourt finished in block paving providing parking for two vehicles. There is gated access at the side of the house leading to the rear garden which is of generous size and wraps around two elevations of the property, laid mainly to lawn with colourful and well tended evergreen shrubs, trees and other plants. Patio area and garden shed.
A SURPRISINGLY SPACIOUS THREE BEDROOM END TERRACED HOUSE.
