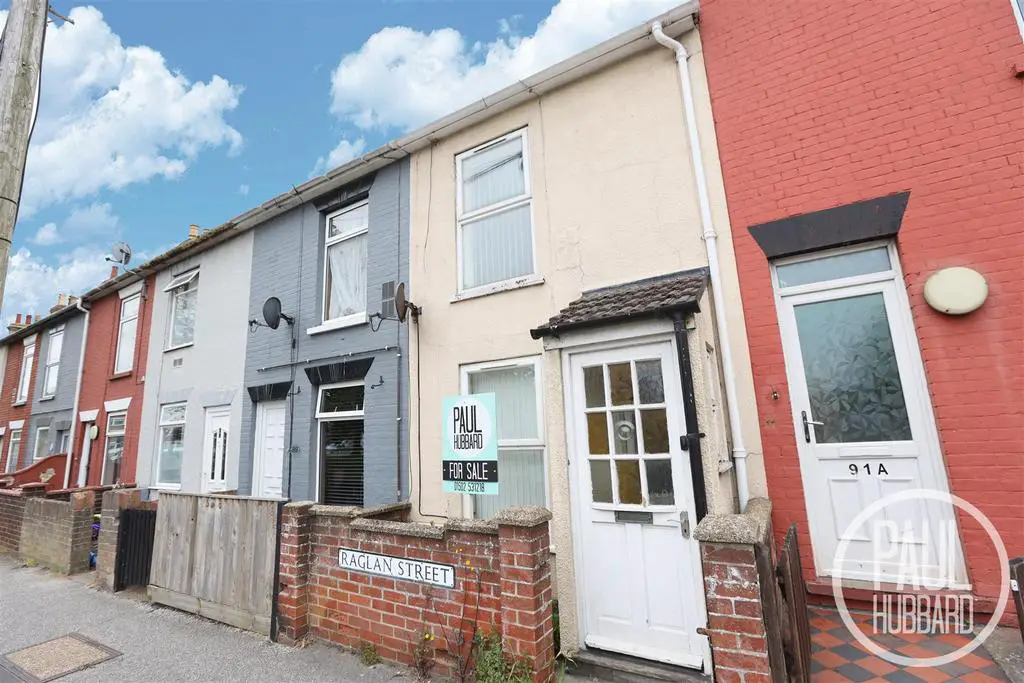
House For Sale £130,000
* OPEN PLAN LIVING AREA * With gorgeous feature spiral staircase! With three separate bedrooms, off road parking and conveniently placed for all local amenities and public transport links.
Summary - * OPEN PLAN LIVING AREA * With gorgeous feature spiral staircase! With three separate bedrooms, off road parking and conveniently placed for all local amenities and public transport links.
Location - Discover your dream home in the Heart of an English Coastal Town nestled in the most easterly point of the British Isles. With award-winning sandy beaches and breath-taking Victorian seafront gardens, you'll feel like you're living in a postcard. Explore the Royal Plain Fountains, two piers, and a variety of independent eateries that will tantalize your taste buds. Education is a top priority here, with excellent schools for all ages. Commuting is a breeze with a bus station and train station that offer regular services to Norwich and surrounding areas. Located just 110 miles north-east of London, 38 miles north-east of Ipswich, and 22 miles south-east of Norwich, you'll have the best of both worlds: a beautiful coastal retreat with easy access to the city.
Porch - UPVC double glazed window surround, door opening to front aspect and door opening into lounge/diner
Lounge/Diner - 8.0 3.3 (26'2" 10'9") - X2 UPVC double glazed windows to front and rear aspects. Carpet flooring, spiral staircase leading to first floor landing and opening into kitchen
Kitchen - 4.8 1.8 (15'8" 5'10") - UPVC double glazed window to side aspect, vinyl flooring and opening to rear lobby. Units above and below work surfaces with inset stainless steel sink and drainer. Oven, grill and ceramic hob. Spaces for fridge freezer, washing machine and tumble dryer.
Rear Lobby - Vinyl flooring and UPVC double glazed door opening to rear garden.
Spiral Staircase Leading To First Floor Landing - Wood flooring, doors opening to bedrooms 1-3
Bedroom 1 - 4.3 3.3 (14'1" 10'9") - UPVC double glazed window to front aspect and carpet flooring
Bedroom 2 - 3.5 2.4 (11'5" 7'10") - UPVC double glazed window to rear aspect and carpet flooring
Bedroom 3 - 3.6 1.8 (11'9" 5'10") - UPVC double glazed window to side aspect, wood flooring and door opening to bathroom
Bathroom - 1.9 1.8 (6'2" 5'10") - UPVC double glazed window to rear aspect, vinyl flooring, toilet, pedestal wash basin and panelled bath with shower head attached
Outside - To the rear of the property is a laid lawn garden with paved walkway leading to outside WC, gated access opens to paved driveway offering ample parking.
Summary - * OPEN PLAN LIVING AREA * With gorgeous feature spiral staircase! With three separate bedrooms, off road parking and conveniently placed for all local amenities and public transport links.
Location - Discover your dream home in the Heart of an English Coastal Town nestled in the most easterly point of the British Isles. With award-winning sandy beaches and breath-taking Victorian seafront gardens, you'll feel like you're living in a postcard. Explore the Royal Plain Fountains, two piers, and a variety of independent eateries that will tantalize your taste buds. Education is a top priority here, with excellent schools for all ages. Commuting is a breeze with a bus station and train station that offer regular services to Norwich and surrounding areas. Located just 110 miles north-east of London, 38 miles north-east of Ipswich, and 22 miles south-east of Norwich, you'll have the best of both worlds: a beautiful coastal retreat with easy access to the city.
Porch - UPVC double glazed window surround, door opening to front aspect and door opening into lounge/diner
Lounge/Diner - 8.0 3.3 (26'2" 10'9") - X2 UPVC double glazed windows to front and rear aspects. Carpet flooring, spiral staircase leading to first floor landing and opening into kitchen
Kitchen - 4.8 1.8 (15'8" 5'10") - UPVC double glazed window to side aspect, vinyl flooring and opening to rear lobby. Units above and below work surfaces with inset stainless steel sink and drainer. Oven, grill and ceramic hob. Spaces for fridge freezer, washing machine and tumble dryer.
Rear Lobby - Vinyl flooring and UPVC double glazed door opening to rear garden.
Spiral Staircase Leading To First Floor Landing - Wood flooring, doors opening to bedrooms 1-3
Bedroom 1 - 4.3 3.3 (14'1" 10'9") - UPVC double glazed window to front aspect and carpet flooring
Bedroom 2 - 3.5 2.4 (11'5" 7'10") - UPVC double glazed window to rear aspect and carpet flooring
Bedroom 3 - 3.6 1.8 (11'9" 5'10") - UPVC double glazed window to side aspect, wood flooring and door opening to bathroom
Bathroom - 1.9 1.8 (6'2" 5'10") - UPVC double glazed window to rear aspect, vinyl flooring, toilet, pedestal wash basin and panelled bath with shower head attached
Outside - To the rear of the property is a laid lawn garden with paved walkway leading to outside WC, gated access opens to paved driveway offering ample parking.
Houses For Sale Summer Road
Houses For Sale Till Road
Houses For Sale Katwijk Way
Houses For Sale Raglan Street
Houses For Sale Clapham Road South
Houses For Sale Raglan Road
Houses For Sale Camp Road
Houses For Sale Love Road
Houses For Sale Clapham Road Central
Houses For Sale Ethel Road
Houses For Sale Stanley Street
Houses For Sale Wollaston Road
Houses For Sale Alexandra Road
Houses For Sale Roman Road
Houses For Sale Granville Road
Houses For Sale Rishton Road
Houses For Sale Gordon Road
Houses For Sale Till Road
Houses For Sale Katwijk Way
Houses For Sale Raglan Street
Houses For Sale Clapham Road South
Houses For Sale Raglan Road
Houses For Sale Camp Road
Houses For Sale Love Road
Houses For Sale Clapham Road Central
Houses For Sale Ethel Road
Houses For Sale Stanley Street
Houses For Sale Wollaston Road
Houses For Sale Alexandra Road
Houses For Sale Roman Road
Houses For Sale Granville Road
Houses For Sale Rishton Road
Houses For Sale Gordon Road
