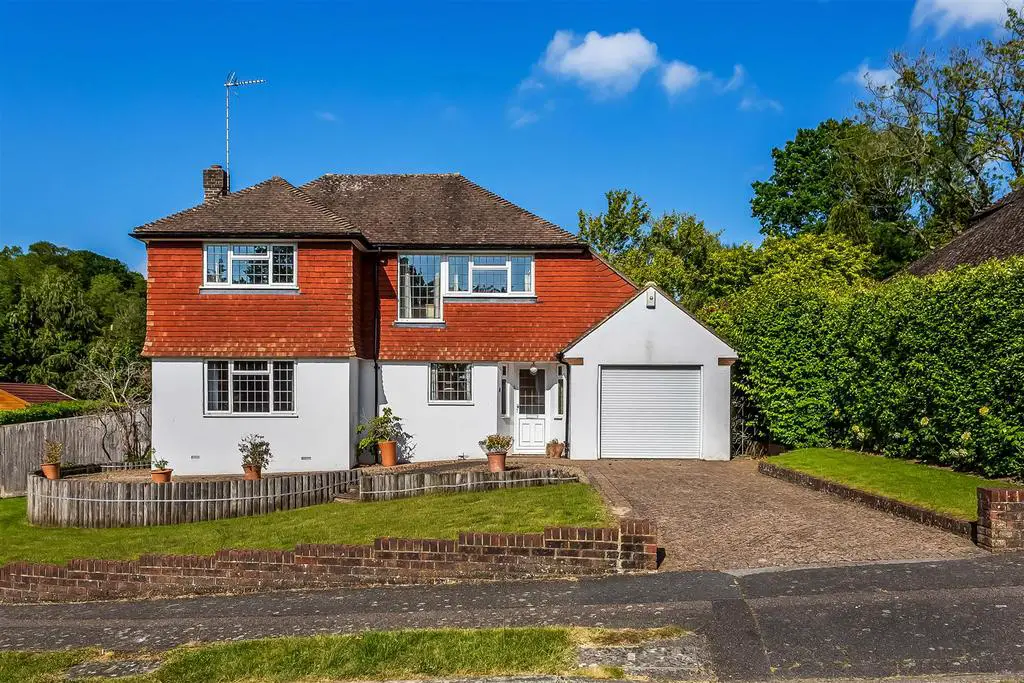
House For Sale £790,000
Offered with no chain, a family home with scope to further extend on a plot of circa one-quarter of an acre. The property further benefits from garage, off road parking and large rear garden.
Situation - Located in a popular no through road within walking distance of Hurst Green commuter railway station (London approx. 40 mins). Oxted town centre with its wide variety of shops, restaurants and supermarkets is just under a mile away. Access to the M25 (junction 6) is available at Godstone with connecting roads to other motorway networks, Dartford Tunnel, Heathrow Airport and via the M23 Gatwick Airport.
Location/Directions - For SatNav use: RH8 0LF
On entering Paddock Way the property will be found after a short distance on the right hand side, the last property before the right hand turning into Paddock Close.
To Be Sold - Offered with no chain, a family home with scope to further extend on a plot of circa one-quarter of an acre. The property further benefits from garage, off road parking and large rear garden.
Front Door - Leading to.
Hallway - Two front aspect double glazed windows, radiator, under stair cupboard, doors to (stairs to first floor);
Cloakroom - Front aspect double glazed window, two piece white sanitary suite (comprising wash hand basin, close coupled w.c).
Kitchen - Rear aspect double glazed window, range of eye and base level units, work surfaces with inset one and a half bowl ceramic sink with drainer and mixer tap, inset 4 ring wipe clean electric hob, integrated twin ovens, integrated dishwasher and fridge.
Lounge/Dining Room (L-Shaped) - Front aspect double glazed window and rear aspect double glazed window and door, two radiators, brick fireplace with brick and tile hearth and mantel.
First Floor Landing - Front aspect double glazed window, loft hatch, radiator, airing cupboard (slatted shelves and hot water tank), doors to.
Bedroom - Front aspect double glazed window.
Bedroom - Rear aspect double glazed window.
Bathroom - Rear aspect double glazed window, two piece white sanitary suite (comprising pedestal wash hand basin, bath), radiator, chrome heated towel rail, ceiling spotlights, part tiled walls.
Cloakroom - Rear aspect double glazed window, close coupled w.c, part tiled walls, ceiling spotlight.
Garage - Electric roller shutter door and rear pedestrian door. Gas and electric metres and modern fuse board. Wall mounted Potterton boiler. Light and power.
Outside - The front garden offers block paved off road parking for two car leading up to the garage, with the remainder given over to lawn.
The rear garden is a sizeable and attractive space compromising a patio adjacent to the rear of the property, beyond which a expanse of lawn is found, together with established shrub beds around the margins. A beech hedge forms the rear boundary.
Tandridge District Council Tax Band F -
Situation - Located in a popular no through road within walking distance of Hurst Green commuter railway station (London approx. 40 mins). Oxted town centre with its wide variety of shops, restaurants and supermarkets is just under a mile away. Access to the M25 (junction 6) is available at Godstone with connecting roads to other motorway networks, Dartford Tunnel, Heathrow Airport and via the M23 Gatwick Airport.
Location/Directions - For SatNav use: RH8 0LF
On entering Paddock Way the property will be found after a short distance on the right hand side, the last property before the right hand turning into Paddock Close.
To Be Sold - Offered with no chain, a family home with scope to further extend on a plot of circa one-quarter of an acre. The property further benefits from garage, off road parking and large rear garden.
Front Door - Leading to.
Hallway - Two front aspect double glazed windows, radiator, under stair cupboard, doors to (stairs to first floor);
Cloakroom - Front aspect double glazed window, two piece white sanitary suite (comprising wash hand basin, close coupled w.c).
Kitchen - Rear aspect double glazed window, range of eye and base level units, work surfaces with inset one and a half bowl ceramic sink with drainer and mixer tap, inset 4 ring wipe clean electric hob, integrated twin ovens, integrated dishwasher and fridge.
Lounge/Dining Room (L-Shaped) - Front aspect double glazed window and rear aspect double glazed window and door, two radiators, brick fireplace with brick and tile hearth and mantel.
First Floor Landing - Front aspect double glazed window, loft hatch, radiator, airing cupboard (slatted shelves and hot water tank), doors to.
Bedroom - Front aspect double glazed window.
Bedroom - Rear aspect double glazed window.
Bathroom - Rear aspect double glazed window, two piece white sanitary suite (comprising pedestal wash hand basin, bath), radiator, chrome heated towel rail, ceiling spotlights, part tiled walls.
Cloakroom - Rear aspect double glazed window, close coupled w.c, part tiled walls, ceiling spotlight.
Garage - Electric roller shutter door and rear pedestrian door. Gas and electric metres and modern fuse board. Wall mounted Potterton boiler. Light and power.
Outside - The front garden offers block paved off road parking for two car leading up to the garage, with the remainder given over to lawn.
The rear garden is a sizeable and attractive space compromising a patio adjacent to the rear of the property, beyond which a expanse of lawn is found, together with established shrub beds around the margins. A beech hedge forms the rear boundary.
Tandridge District Council Tax Band F -
