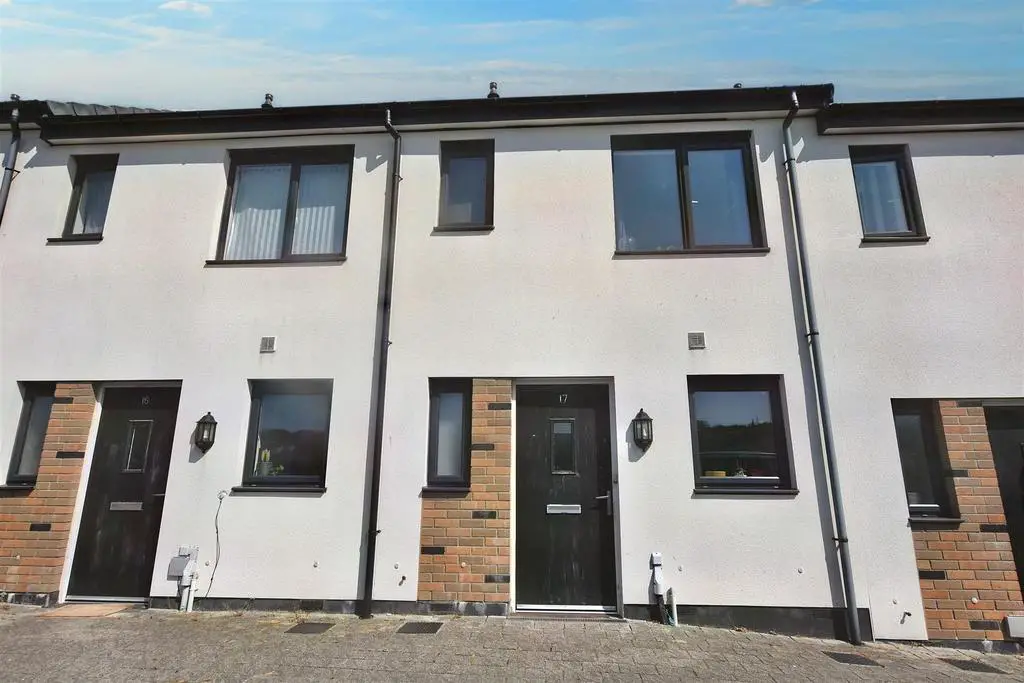
House For Sale £209,950
Situated in a convenient location, this modern terraced house offers two bedrooms, an open plan lounge/kitchen/diner, a first floor bathroom and a ground floor cloakroom. The property is double glazed and this is complemented by gas fired heating. Externally there are two dedicated parking spaces and a well enclosed rear garden.
This presents a good opportunity to purchase a modern home situated within a level distance of Camborne town centre yet tucked away from the main road. To the first floor there are two bedrooms with the rear bedroom having two windows. The front bedroom enjoys quite an open access and has a deep recess plus an airing cupboard housing a gas boiler. The bathroom has a mains shower plus a screen to the side of the bath. The ground floor hallway has a cloakroom and this then leads to the kitchen area which is well appointed to include an oven, hob and cooker hood. The lounge/diner has French doors opening to the rear garden. The property is double glazed and has a Potterton gas combination boiler. To the outside there are two dedicated parking spaces and to the rear is a well enclosed, quite sheltered garden. Situated within level access to Tesco, Camborne town and bus services, this property is currently tenanted.
Hallway - With a good sized double cupboard housing the consumer unit. Radiator.
Cloakroom - Wash hand basin, wc and a radiator.
Lounge/Kitchen/Diner - 2.82m x 5.85m (9'3" x 19'2") -
Lounge/Diner Area - An understairs cupboard, French doors to the rear garden and a radiator. Open to:
Kitchen Area - Single drainer stainless steel sink unit with working surfaces having cupboards and drawers beneath and splash backs. Three eye level cupboards and a fitted oven, hob and cooker hood with a stainless steel splash back. Radiator and spot lights.
First Floor -
Bedroom 1 - 3.78m x 2.71m (12'4" x 8'10") - Two windows and a radiator.
Bedroom 2 - 3.71m x 2.66m (12'2" x 8'8") - A useful deep recess plus an airing cupboard housing a Potterton gas combi boiler. Radiator and loft access. This room has views towards open countryside.
Bathroom - 1.75m x 2.07m (5'8" x 6'9") - Panelled bath with a mains shower and glass screen. Wash hand basin with a shelf and mirror over. Low level wc, towel rail, radiator and a mirrored medicine cabinet.
Outside - There are two dedicated parking spaces close to the front of the property. The rear garden has a small paved area which leads to a pleasant lawned rear garden being well enclosed and having a pedestrian gate to the rear.
Directions - Leaving the A30 westbound at the first Camborne exit, bear left at the lights towards Tuckingmill. Proceed straight ahead and at the next lights turn right and you are on the new link road with the large DIY store on your left. Continue over the next roundabout towards the Council offices and take the first turning left which is Drop Stamp Road. Take the next right onto Stannary Road and Walters Way will be the second on the left.
This presents a good opportunity to purchase a modern home situated within a level distance of Camborne town centre yet tucked away from the main road. To the first floor there are two bedrooms with the rear bedroom having two windows. The front bedroom enjoys quite an open access and has a deep recess plus an airing cupboard housing a gas boiler. The bathroom has a mains shower plus a screen to the side of the bath. The ground floor hallway has a cloakroom and this then leads to the kitchen area which is well appointed to include an oven, hob and cooker hood. The lounge/diner has French doors opening to the rear garden. The property is double glazed and has a Potterton gas combination boiler. To the outside there are two dedicated parking spaces and to the rear is a well enclosed, quite sheltered garden. Situated within level access to Tesco, Camborne town and bus services, this property is currently tenanted.
Hallway - With a good sized double cupboard housing the consumer unit. Radiator.
Cloakroom - Wash hand basin, wc and a radiator.
Lounge/Kitchen/Diner - 2.82m x 5.85m (9'3" x 19'2") -
Lounge/Diner Area - An understairs cupboard, French doors to the rear garden and a radiator. Open to:
Kitchen Area - Single drainer stainless steel sink unit with working surfaces having cupboards and drawers beneath and splash backs. Three eye level cupboards and a fitted oven, hob and cooker hood with a stainless steel splash back. Radiator and spot lights.
First Floor -
Bedroom 1 - 3.78m x 2.71m (12'4" x 8'10") - Two windows and a radiator.
Bedroom 2 - 3.71m x 2.66m (12'2" x 8'8") - A useful deep recess plus an airing cupboard housing a Potterton gas combi boiler. Radiator and loft access. This room has views towards open countryside.
Bathroom - 1.75m x 2.07m (5'8" x 6'9") - Panelled bath with a mains shower and glass screen. Wash hand basin with a shelf and mirror over. Low level wc, towel rail, radiator and a mirrored medicine cabinet.
Outside - There are two dedicated parking spaces close to the front of the property. The rear garden has a small paved area which leads to a pleasant lawned rear garden being well enclosed and having a pedestrian gate to the rear.
Directions - Leaving the A30 westbound at the first Camborne exit, bear left at the lights towards Tuckingmill. Proceed straight ahead and at the next lights turn right and you are on the new link road with the large DIY store on your left. Continue over the next roundabout towards the Council offices and take the first turning left which is Drop Stamp Road. Take the next right onto Stannary Road and Walters Way will be the second on the left.
