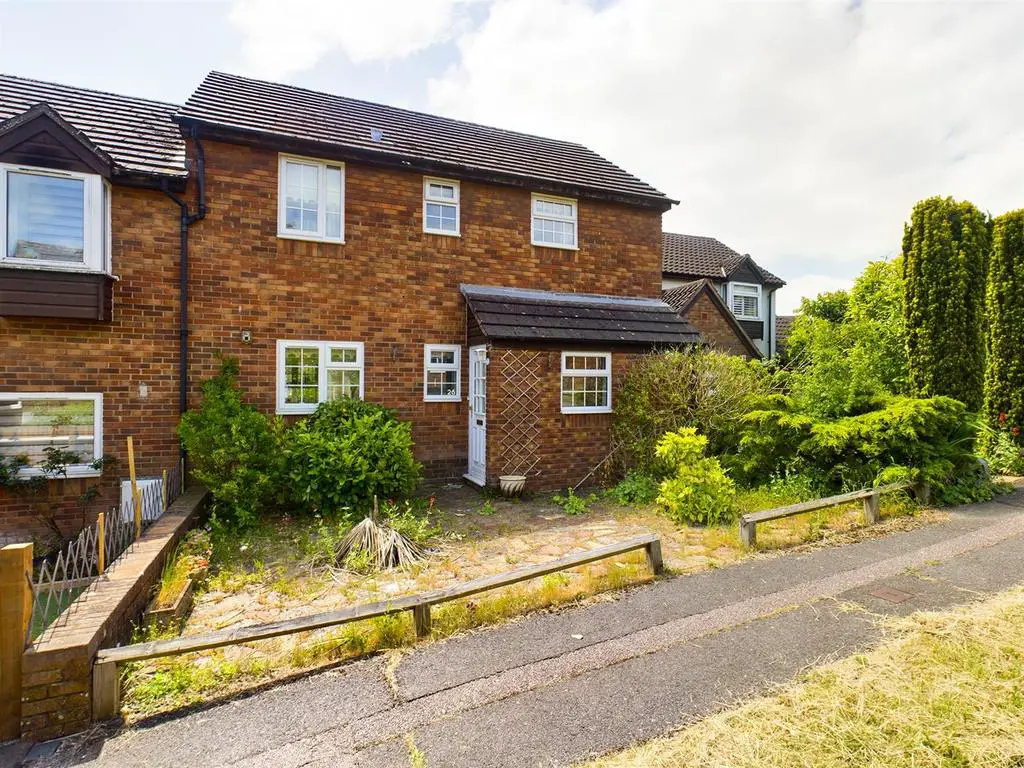
House For Sale £380,000
Chain Free!!! Extended, three bedroom staggered terrace with off road parking located just off Gresley Way in the Poplars Area of Stevenage . Situated in a quiet cul de sac, this property benefits from a single store extension to rear, 29 ft kitchen/diner, downstairs cloakroom and office space, this home is a must see. The house is also conveniently located only a few minutes drive from Sainsbury's supermarket along with a pharmacy, Specsavers and local doctors. For more information and to arrange your viewing call Homes and Mortgages on:[use Contact Agent Button].
Entrance Hall - Double glazed door to side aspect, storage cupboard, wall mounted single radiator, dado rail, stairs to first floor landing and doors to:
Study/Office - 2.51m x 0.97m (8'03" x 3'02") - Double glazed window to front aspect, fitted desk space.
Wc - 1.60m x 0.89m (5'03" x 2'11" ) - Double glazed window to front aspect, low level WC, wash hand basin with mixer tap over, Half tiled walls and built in storage.
Lounge/Diner - 6.96m x 3.45m (22'10" x 11'04") - Double glazed window to rear aspect, two wall mounted radiators with covers, electric features fireplace, coving to ceiling, and two ceiling fans.
Kitchen/Diner - 8.84m x 3.53m (29'00" x 11'07") - Large kitchen diner with a variety of wall and base units with roll top work surfaces and splashback tiling, one and a half bowl sink and drainer with mixer tap over. Fitted double ovens, electric four ring hob and extractor hood. Space for dishwasher, washing machine and double fridge freezer. Wood effect flooring, two wall mounted radiators with covers, double doors to rear aspect leading to garden, double glazed window to front aspect, coving to ceiling and two ceiling fans.
Landing - Stairs from entrance hall, wall mounted radiator, dado rail, loft access and doors to:
Bathroom - 6'05" x 6'05" (19'8"'16'4"" x 19'8"'16'4"") - Double glazed window to front aspect, concealed low level WC, vessel style wash hand basin with waterfall tap over, panel bath with jacuzzi & shower. Tiled walls and floor, heated towel rail, spot lights to ceiling and extractor fan.
Bedroom One - 3.91m x 3.45m (12'10" x 11'04") - Double glazed window to rear aspect, fitted wardrobe with mirrored sliding doors, built in dressing table, picture rails, coving to ceiling, ceiling fam and wall mounted radiator.
Bedroom Two - 3.58m x 2.90m (11'09" x 9'06") - Double glazed window to rear aspect and wall mounted radiator.
Bedroom Three - 2.97m x 1.98m (9'09" x 6'06") - Double glazed window to front aspect, wall mount radiator, fitted wardrobes with dressing table, coving to ceiling.
Rear Garden - Two tear garden with high level paved area stepping down to decking. Large storage shed, rear gate access leading to parking. Cold water tap and out side light.
Parking - Off road parking for one car to the rear of property.
Front Garden - Crazy paved front garden with mature planted borders.
Entrance Hall - Double glazed door to side aspect, storage cupboard, wall mounted single radiator, dado rail, stairs to first floor landing and doors to:
Study/Office - 2.51m x 0.97m (8'03" x 3'02") - Double glazed window to front aspect, fitted desk space.
Wc - 1.60m x 0.89m (5'03" x 2'11" ) - Double glazed window to front aspect, low level WC, wash hand basin with mixer tap over, Half tiled walls and built in storage.
Lounge/Diner - 6.96m x 3.45m (22'10" x 11'04") - Double glazed window to rear aspect, two wall mounted radiators with covers, electric features fireplace, coving to ceiling, and two ceiling fans.
Kitchen/Diner - 8.84m x 3.53m (29'00" x 11'07") - Large kitchen diner with a variety of wall and base units with roll top work surfaces and splashback tiling, one and a half bowl sink and drainer with mixer tap over. Fitted double ovens, electric four ring hob and extractor hood. Space for dishwasher, washing machine and double fridge freezer. Wood effect flooring, two wall mounted radiators with covers, double doors to rear aspect leading to garden, double glazed window to front aspect, coving to ceiling and two ceiling fans.
Landing - Stairs from entrance hall, wall mounted radiator, dado rail, loft access and doors to:
Bathroom - 6'05" x 6'05" (19'8"'16'4"" x 19'8"'16'4"") - Double glazed window to front aspect, concealed low level WC, vessel style wash hand basin with waterfall tap over, panel bath with jacuzzi & shower. Tiled walls and floor, heated towel rail, spot lights to ceiling and extractor fan.
Bedroom One - 3.91m x 3.45m (12'10" x 11'04") - Double glazed window to rear aspect, fitted wardrobe with mirrored sliding doors, built in dressing table, picture rails, coving to ceiling, ceiling fam and wall mounted radiator.
Bedroom Two - 3.58m x 2.90m (11'09" x 9'06") - Double glazed window to rear aspect and wall mounted radiator.
Bedroom Three - 2.97m x 1.98m (9'09" x 6'06") - Double glazed window to front aspect, wall mount radiator, fitted wardrobes with dressing table, coving to ceiling.
Rear Garden - Two tear garden with high level paved area stepping down to decking. Large storage shed, rear gate access leading to parking. Cold water tap and out side light.
Parking - Off road parking for one car to the rear of property.
Front Garden - Crazy paved front garden with mature planted borders.
