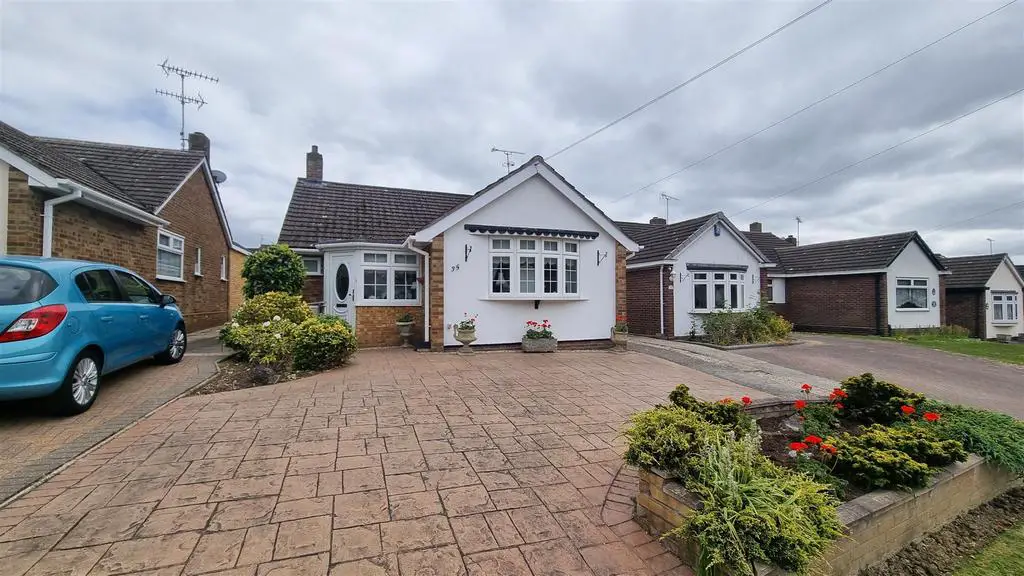
House For Sale £500,000
GUIDE PRICE £500,000 - £525,000... An extended two bedroom detached bungalow set on a south easterly plot with driveway parking and garage. This property is conveniently situated within walking distance of local amenities including shops, primary school and a 15 minute walk to Shenfield mainline railway station. The property comprises a porch, entrance hall, two good size bedrooms, bathroom, generous kitchen with dining area to rear and a large lounge. To the exterior there is driveway parking, a garage and a delightful south easterly aspect garden. Energy rating D.
Accomodation Comprising -
Porch -
Hallway -
Lounge - 7.80m x 4.11m (25'7 x 13'6) -
Dining Room - 3.51m x 2.51m (11'6 x 8'3) -
Kitchen - 3.94m x 2.74m (12'11 x 9') -
Bathroom - 2.59m x 1.65m (8'6 x 5'5) -
Bedroom One - 3.38m x (11'1 x ) -
Bedroom Two - 3.00m x 2.62m (9'10 x 8'7) -
Exterior -
Rear Garden -
Front -
Garage - 5.33m x 2.51m (17'6 x 8'3) -
Agents Notes - These particulars do not constitute any part of an offer or contract. All measurements are approximate. No responsibility is accepted as to the accuracy of these particulars or statements made by our staff concerning the above property. We have not tested any apparatus or equipment therefore cannot verify that they are in good working order. Any intending purchaser must satisfy themselves as to the correctness of such statements within these particulars. All negotiations to be conducted through Church and Hawes. No enquiries have been made with the local authorities pertaining to planning permission or building regulations. Any buyer should seek verification from their legal representative or surveyor.
Accomodation Comprising -
Porch -
Hallway -
Lounge - 7.80m x 4.11m (25'7 x 13'6) -
Dining Room - 3.51m x 2.51m (11'6 x 8'3) -
Kitchen - 3.94m x 2.74m (12'11 x 9') -
Bathroom - 2.59m x 1.65m (8'6 x 5'5) -
Bedroom One - 3.38m x (11'1 x ) -
Bedroom Two - 3.00m x 2.62m (9'10 x 8'7) -
Exterior -
Rear Garden -
Front -
Garage - 5.33m x 2.51m (17'6 x 8'3) -
Agents Notes - These particulars do not constitute any part of an offer or contract. All measurements are approximate. No responsibility is accepted as to the accuracy of these particulars or statements made by our staff concerning the above property. We have not tested any apparatus or equipment therefore cannot verify that they are in good working order. Any intending purchaser must satisfy themselves as to the correctness of such statements within these particulars. All negotiations to be conducted through Church and Hawes. No enquiries have been made with the local authorities pertaining to planning permission or building regulations. Any buyer should seek verification from their legal representative or surveyor.
