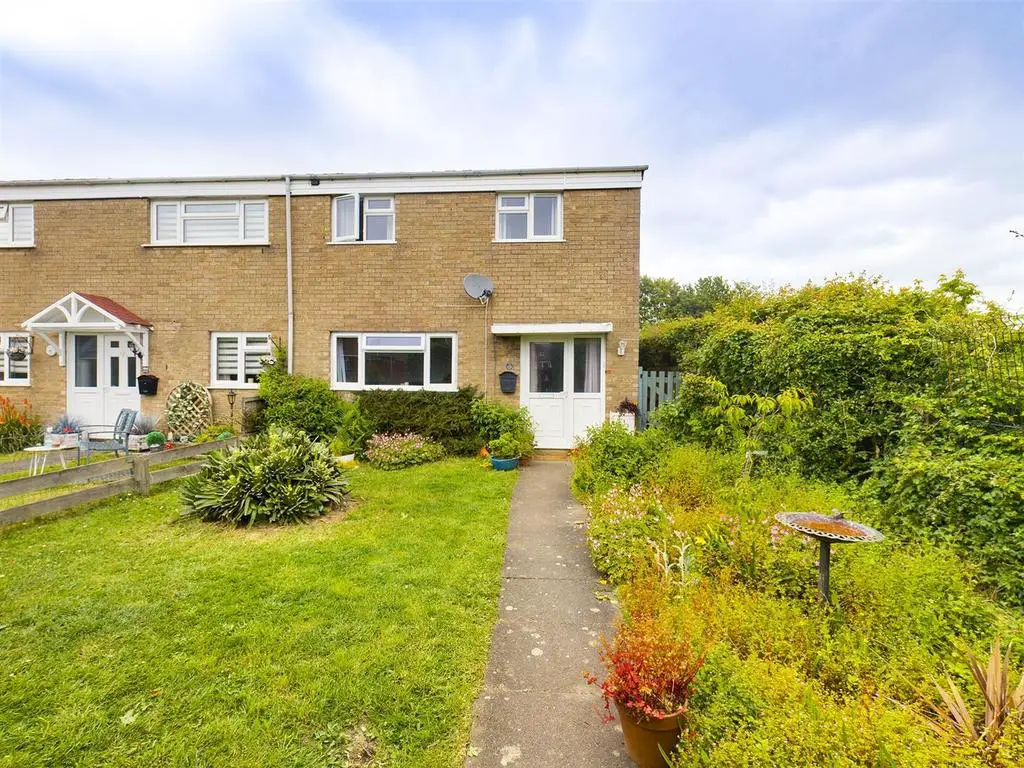
House For Sale £325,000
A Three Bedroom End of Terrace Property located in the Saint Nicholas area of Stevenage. Situated in a quiet cul de sac and only a short walk from local amenities, doctor's surgery and bus routes. With the added benefit of being in the catchment area of The Leys Primary and Nursery School. Three good sized bedrooms, Kitchen/Diner, a downstairs cloakroom and a handy storeroom, this property is a must see. For more information and to arrange your viewing please call Homes and Mortgages on[use Contact Agent Button].
Entrance Hall - 6.25m x 1.78m (20'06" x 5'10") - Double glazed door to front aspect, single glazed door to rear aspect leading to a storeroom. Stairs to first floor landing, single radiator with cover, built in storage cupboard housing consumer unit and gas meter. Wood effect flooring, dado rail, and doors to:
Lounge/Diner - 4.24m x 3.25m (13'11" x 10'08") - Double glazed window to front aspect, dado rail, coving to ceiling, radiator, tv aerial and phone point.
Kitchen/Diner - 4.29m x 2.90m (14'01" x 9'06") - Two double glazed windows to the rear overlooking the garden, wall and base units with splash back tiling, built in electric oven & hob with extractor hood over. Space for washing machine, free standing fridge freezer. Tiled floor.
Cloakroom - 1.60m x 0.79m (5'03" x 2'07") - Low level WC, wash hand basin, wood effect flooring feature cladding to walls.
Storeroom - A very handy storeroom with plumbing for washing machine, lighting & power. Double glazed door to side aspect leading to rear garden and window to rear aspect.
Landing - Stairs from entrance hall, loft access two built in storage cupboards, airing cupboard housing hot water tank, and doors to:
Bedroom One - 3.38m x 2.87m (11'01" x 9'05") - Double glazed window to rear aspect and wall mounted radiator, built in storage cupboard housing boiler.
Bedroom Two - 3.15m x 2.54m (10'04" x 8'04") - Double glazed window to front aspect and radiator.
Bedroom Three - 2.57m x 2.24m (8'05" x 7'04") - Double glazed window to front aspect and radiator.
Bathroom - 2.01m x 1.65m (6'07" x 5'05") - Double glazed window to rear aspect, low level WC, pedestal wash hand basin, panel bath with shower over, heated towel rail, extractor fan, and wood effect flooring.
Front Garden - Good size front garden which is laid to lawn with mature planted borders.
Rear Garden - Enclosed rear garden with patio area to near side leading to laid lawn, wood storage shed and side gate access.
Entrance Hall - 6.25m x 1.78m (20'06" x 5'10") - Double glazed door to front aspect, single glazed door to rear aspect leading to a storeroom. Stairs to first floor landing, single radiator with cover, built in storage cupboard housing consumer unit and gas meter. Wood effect flooring, dado rail, and doors to:
Lounge/Diner - 4.24m x 3.25m (13'11" x 10'08") - Double glazed window to front aspect, dado rail, coving to ceiling, radiator, tv aerial and phone point.
Kitchen/Diner - 4.29m x 2.90m (14'01" x 9'06") - Two double glazed windows to the rear overlooking the garden, wall and base units with splash back tiling, built in electric oven & hob with extractor hood over. Space for washing machine, free standing fridge freezer. Tiled floor.
Cloakroom - 1.60m x 0.79m (5'03" x 2'07") - Low level WC, wash hand basin, wood effect flooring feature cladding to walls.
Storeroom - A very handy storeroom with plumbing for washing machine, lighting & power. Double glazed door to side aspect leading to rear garden and window to rear aspect.
Landing - Stairs from entrance hall, loft access two built in storage cupboards, airing cupboard housing hot water tank, and doors to:
Bedroom One - 3.38m x 2.87m (11'01" x 9'05") - Double glazed window to rear aspect and wall mounted radiator, built in storage cupboard housing boiler.
Bedroom Two - 3.15m x 2.54m (10'04" x 8'04") - Double glazed window to front aspect and radiator.
Bedroom Three - 2.57m x 2.24m (8'05" x 7'04") - Double glazed window to front aspect and radiator.
Bathroom - 2.01m x 1.65m (6'07" x 5'05") - Double glazed window to rear aspect, low level WC, pedestal wash hand basin, panel bath with shower over, heated towel rail, extractor fan, and wood effect flooring.
Front Garden - Good size front garden which is laid to lawn with mature planted borders.
Rear Garden - Enclosed rear garden with patio area to near side leading to laid lawn, wood storage shed and side gate access.
