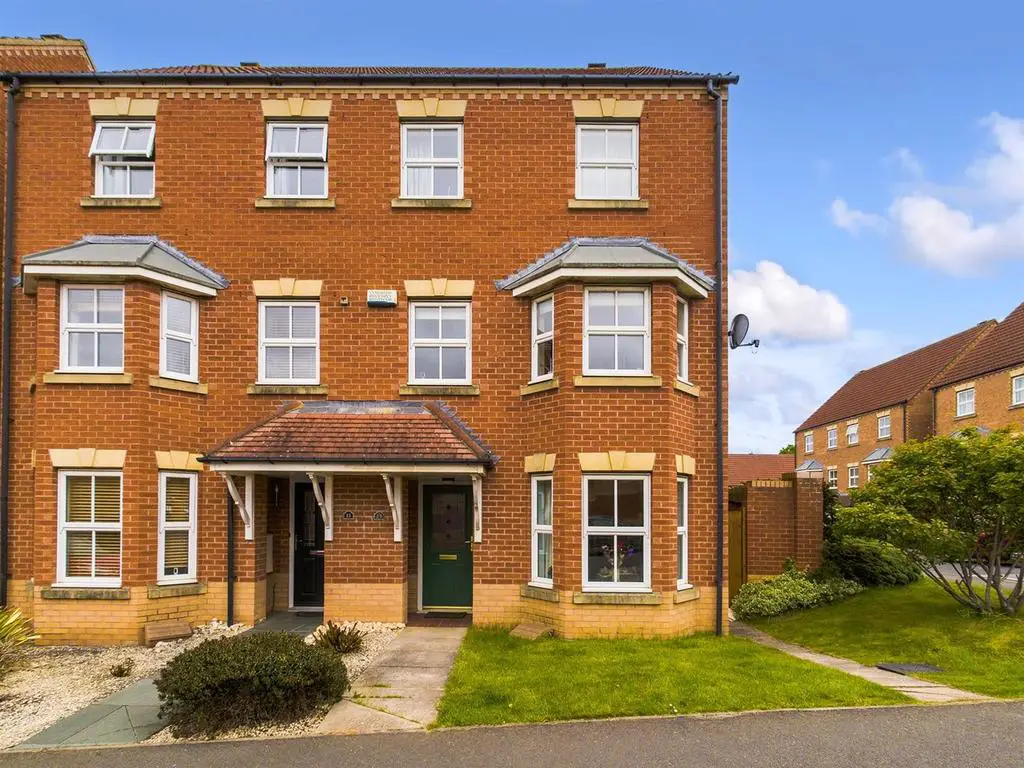
House For Sale £249,950
PLEASE NOTE THIS PROPERTY BENEFITS FROM A DETACHED GARAGE WITH DRIVEWAY PARKING TO THE REAR
This modern and well presented semi-detached townhouse is perfectly located in a popular residential area. It boasts a wealth of modern features, has no upper chain and is ideal for a range of buyers.
With over 1286 square foot of accommodation set over three floors this beautiful property comprises of an entrance hallway with understairs cupboard, reception room with archway to the kitchen diner which benefits from a range of units with contrasting worktops, eye level double oven, hob and extractor hood, French doors to the rear garden and door to the utility room. The utility room has wall units, worktops, space for a washing machine and door to the downstairs WC. To the first floor there is a further, spacious reception room, bedroom and family bathroom benefitting from panelled bath with shower over, pedestal wash basin and low level WC. The top floor has two further bedrooms, one with an ensuite including walk in shower, pedestal wash basin and low level WC. Externally the property has a detached garage, front garden and rear garden with electric point.
The fabulous location and condition of this property makes for an exciting opportunity which can only truly be appreciated by a visit.
Conveniently situated half way between the coast and Newcastle city centre and just off the A19, Northumberland Park offers a wide range of contemporary homes particularly favoured by growing families and busy professionals. Well served by many of the borough's best schools, Northumberland Park has its own Metro station and an excellent retail offering. On the doorstep, the local Waggonways, a network of routes originally used for hauling coal, are perfect for enjoying the surrounding countryside and wildlife on foot or by cycle.
Entrance Hallway -
Reception Room - 3.68m x 2.77m (12'1" x 9'1") -
Kitchen Diner - 4.83m x 2.74m (15'10" x 9'0") -
Utility Room - 1.60m x 1.63m (5'3" x 5'4") -
Downstairs Wc -
First Floor Landing -
Reception Room - 3.15m x 4.60m (10'4" x 15'1") -
Bedroom - 2.59m x 3.94m (8'6" x 12'11") -
Bathroom Wc -
Second Floor Landing -
Bedroom - 3.20m x 3.99m (10'6" x 13'1") -
Ensuite -
Bedroom - 2.67m x 3.94m (8'9" x 12'11) -
Garage -
Front Garden -
Rear Garden -
This modern and well presented semi-detached townhouse is perfectly located in a popular residential area. It boasts a wealth of modern features, has no upper chain and is ideal for a range of buyers.
With over 1286 square foot of accommodation set over three floors this beautiful property comprises of an entrance hallway with understairs cupboard, reception room with archway to the kitchen diner which benefits from a range of units with contrasting worktops, eye level double oven, hob and extractor hood, French doors to the rear garden and door to the utility room. The utility room has wall units, worktops, space for a washing machine and door to the downstairs WC. To the first floor there is a further, spacious reception room, bedroom and family bathroom benefitting from panelled bath with shower over, pedestal wash basin and low level WC. The top floor has two further bedrooms, one with an ensuite including walk in shower, pedestal wash basin and low level WC. Externally the property has a detached garage, front garden and rear garden with electric point.
The fabulous location and condition of this property makes for an exciting opportunity which can only truly be appreciated by a visit.
Conveniently situated half way between the coast and Newcastle city centre and just off the A19, Northumberland Park offers a wide range of contemporary homes particularly favoured by growing families and busy professionals. Well served by many of the borough's best schools, Northumberland Park has its own Metro station and an excellent retail offering. On the doorstep, the local Waggonways, a network of routes originally used for hauling coal, are perfect for enjoying the surrounding countryside and wildlife on foot or by cycle.
Entrance Hallway -
Reception Room - 3.68m x 2.77m (12'1" x 9'1") -
Kitchen Diner - 4.83m x 2.74m (15'10" x 9'0") -
Utility Room - 1.60m x 1.63m (5'3" x 5'4") -
Downstairs Wc -
First Floor Landing -
Reception Room - 3.15m x 4.60m (10'4" x 15'1") -
Bedroom - 2.59m x 3.94m (8'6" x 12'11") -
Bathroom Wc -
Second Floor Landing -
Bedroom - 3.20m x 3.99m (10'6" x 13'1") -
Ensuite -
Bedroom - 2.67m x 3.94m (8'9" x 12'11) -
Garage -
Front Garden -
Rear Garden -
