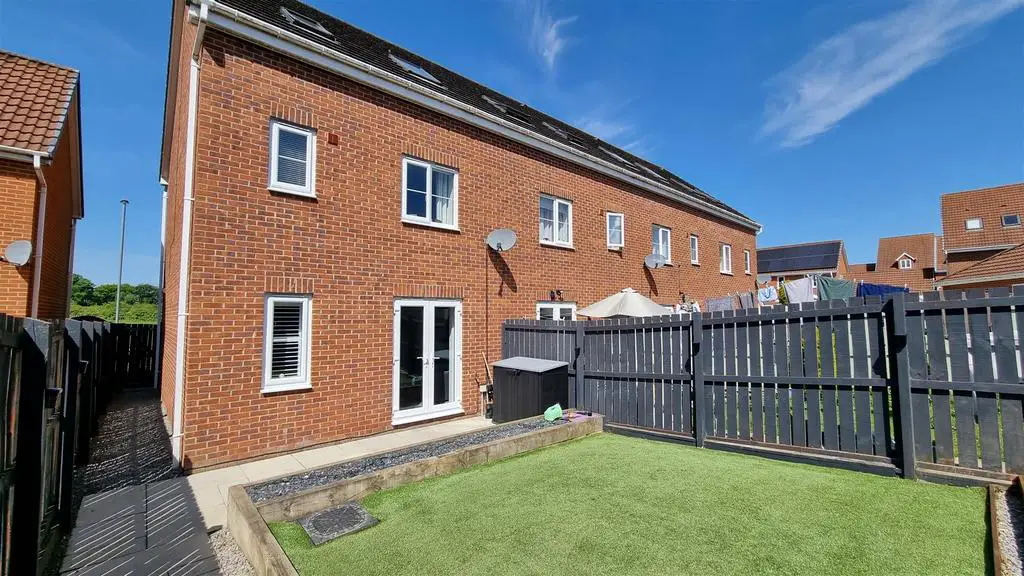
House For Sale £185,000
Situated on the popular Burton Woods Development in Spennymoor we are pleased to offer for sale this Immaculate THREE BEDROOM END LINK PROPERTY.
Set over three floors the home offers a lovely light and airy space and a fantastic setting over looking the green.
Brief layout comprises of: Entrance hallway, Ground floor wc, Fitted Kitchen with integrated appliances and Lounge to the ground floor. To the first floor are two bedrooms and a family bathroom. Whilst the third floor offers a fantastic further main bedroom with dressing area and en suite shower room.
The property is located on the popular Burton Woods estate which is close to the amenities on offer in the nearby town centre. Transport links are excellent with Durham City and the A1M both being just a short drive away.
Ground Floor -
Hallway - With Composite front entrance door, central heating radiator and stairs rising to first floor,
Ground Floor Wc - Fitted with a white suite having white wash hand basin and wc with central heating radiator.
Kitchen - 4.132 x 2.466 (13'6" x 8'1") - Fitted with wall and base units with integrated appliances to include dishwasher, fridge and freezer, there is a integrated electric oven with gas hob and extractor chimney over, stainless steel sink unit with mixer tap, space for a breakfast table in front of the window and a central heating radiator.
Lounge - 5.183 x 4.542 (17'0" x 14'10") - Having French patio doors leading to the rear garden, central heating radiator and under stairs storage cupboard.
First Floor -
Landing - Housing a storage cupboard with the water cylinder .
Bedroom Three - 3.670 x 2.526 (12'0" x 8'3") - With a central heating radiator and uPVC double glazed window.
Bathroom - Fitted with a white bathroom suite having a panelled bath with hand held shower over, wc, wash hand basin and central heating radiator.
Bedroom Two - 4.517 x 3.861 (14'9" x 12'8") - With a central heating radiator and uPVC two double glazed windows. There are also fitted wardrobes to this room.
Second Floor Landing -
Bedroom One - 4.862 x 3.446 (15'11" x 11'3") - Situated on the top floor this spacious bedroom offers a dressing area with fitted wardrobes and velux window and a en suite shower room and a storage cupboard housing the gas boiler.
Dressing Area - Having velux window and fitted mirrored wardrobes,.
En Suite Shower Room - Fitted with a corner shower unit with mains shower over, wc, wash hand basin, central heating radiator.
Externally - Externally to the rear of the property is a lovely low maintance garden and seating area. Whilst to the front is a small open plan garden over looking the green and countryside views.
Parking is via a garage, located directly to the rear with additional space for off street parking for two cars.
Energy Performance Certificate - To view the full Energy Performance Certificate please use the following link:
EPC Grade C
Set over three floors the home offers a lovely light and airy space and a fantastic setting over looking the green.
Brief layout comprises of: Entrance hallway, Ground floor wc, Fitted Kitchen with integrated appliances and Lounge to the ground floor. To the first floor are two bedrooms and a family bathroom. Whilst the third floor offers a fantastic further main bedroom with dressing area and en suite shower room.
The property is located on the popular Burton Woods estate which is close to the amenities on offer in the nearby town centre. Transport links are excellent with Durham City and the A1M both being just a short drive away.
Ground Floor -
Hallway - With Composite front entrance door, central heating radiator and stairs rising to first floor,
Ground Floor Wc - Fitted with a white suite having white wash hand basin and wc with central heating radiator.
Kitchen - 4.132 x 2.466 (13'6" x 8'1") - Fitted with wall and base units with integrated appliances to include dishwasher, fridge and freezer, there is a integrated electric oven with gas hob and extractor chimney over, stainless steel sink unit with mixer tap, space for a breakfast table in front of the window and a central heating radiator.
Lounge - 5.183 x 4.542 (17'0" x 14'10") - Having French patio doors leading to the rear garden, central heating radiator and under stairs storage cupboard.
First Floor -
Landing - Housing a storage cupboard with the water cylinder .
Bedroom Three - 3.670 x 2.526 (12'0" x 8'3") - With a central heating radiator and uPVC double glazed window.
Bathroom - Fitted with a white bathroom suite having a panelled bath with hand held shower over, wc, wash hand basin and central heating radiator.
Bedroom Two - 4.517 x 3.861 (14'9" x 12'8") - With a central heating radiator and uPVC two double glazed windows. There are also fitted wardrobes to this room.
Second Floor Landing -
Bedroom One - 4.862 x 3.446 (15'11" x 11'3") - Situated on the top floor this spacious bedroom offers a dressing area with fitted wardrobes and velux window and a en suite shower room and a storage cupboard housing the gas boiler.
Dressing Area - Having velux window and fitted mirrored wardrobes,.
En Suite Shower Room - Fitted with a corner shower unit with mains shower over, wc, wash hand basin, central heating radiator.
Externally - Externally to the rear of the property is a lovely low maintance garden and seating area. Whilst to the front is a small open plan garden over looking the green and countryside views.
Parking is via a garage, located directly to the rear with additional space for off street parking for two cars.
Energy Performance Certificate - To view the full Energy Performance Certificate please use the following link:
EPC Grade C
