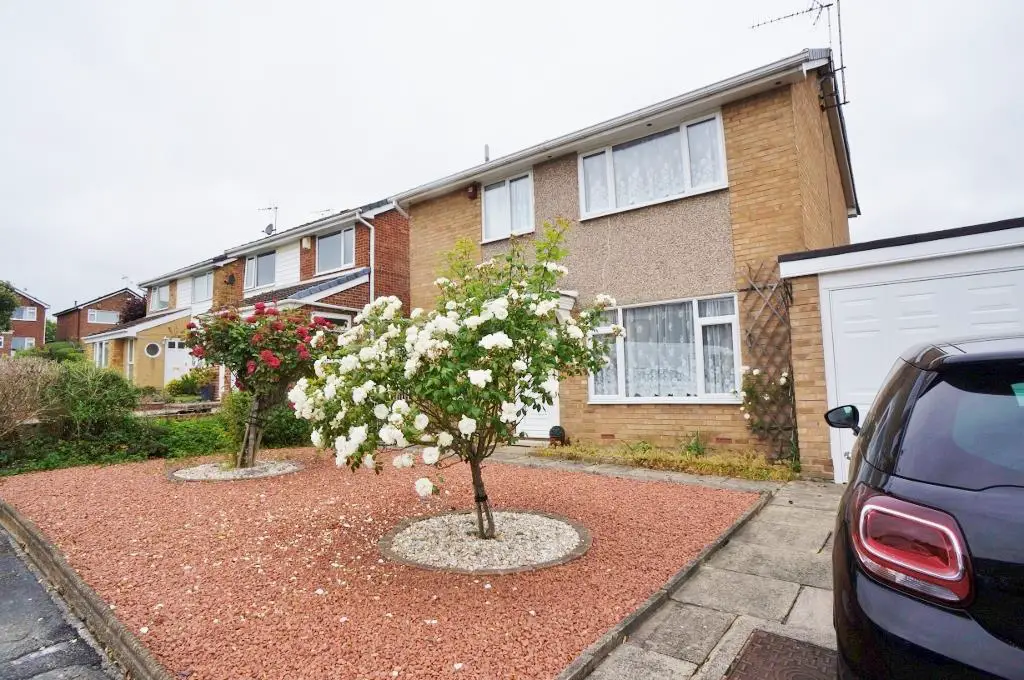
House For Sale £280,000
Are you looking for a small project that you can turn into your forever home? Then look no further! This property is situated in a fantastic location within a sought-after area of Sherburn and Elmet. Well placed for access to surrounding centres and motorways, within easy reach of local amenities and schools, this is a great family home. For sale with NO UPPER CHAIN, book your appointment today to avoid disappointment.
Enterance Hall - A bright space comprising of an under stairs storage cupboard, glazed enterance door, staircase to the first floor and a central heating radiator.
Cloakroom - 1.98m x 0.97m (6'6 x 3'2) - Coming off from the entrance hall and comprising of a low flush WC and wash hand basin, double glazed window to the side aspect of the property, laminate flooring, tiled surround and a central heating radiator.
Lounge/ Diner - 6.86m x 3.43m (22'6 x 11'3) - A spacious room comprising of a large picture window, to the front aspect of the property, as well as sliding patio doors to the rear, fireplace with white surround and marble backing and hearth to the 'living flame' gas fire, coved ceiling, and two central heating radiators.
Kitchen Breakfast Room - 4.04m x 3.28m (13'3 x 10'9) - A good size room comprising of a single sink drainer with mixer taps, wall and base mounted units having cupboards and drawers, plumbing for a washing machine, a 4 ring gas hob and a built in double oven. Exit door the the side aspect of the property, picture window to the rear, a breakfast bar, tiled flooring, integral lights and a central heating radiator.
Garden Room - 3.30m x 2.24m (10'10 x 7'4) - A lovely bright room off the lounge and having French doors to the garden, tiled flooring and a central heating radiator.
Bedroom 1 - 3.89m x3.33m (12'9 x10'11) - A spacious room involving ranges of fitted wardrobes with storage cupboards over the bed recess, picture window to the rear aspect of the property, coved ceiling and central heating radiator.
Bedroom 2 - 3.30m x 2.95m (10'10 x 9'8) - Comprising of a large picture window to the front aspect, coved ceiling and a central heating radiator.
Bedroom 3 - 3.51m x 2.69m (11'6 x 8'10) - Involving a picture window to the rear aspect, coved ceiling and a central heating radiator.
Family Bathroom - 2.59m x 2.26m (8'6 x 7'5) - Comprising of a low flush WC and wash hand basin, panelled bath with shower over and tiled surround, tiled floor, uPVC frosted window and a central heating radiator.
External - To the front of the property is an area of low maintenance garden with inset shrubs and chipping covering. Driveway/parking area leading to the attached garage which has an electric door and extends to some 30' in length. The rear garden is well enclosed and private, has patio are, lawn, mature flower and shrub beds and an ornamental pond with waterfall .
Enterance Hall - A bright space comprising of an under stairs storage cupboard, glazed enterance door, staircase to the first floor and a central heating radiator.
Cloakroom - 1.98m x 0.97m (6'6 x 3'2) - Coming off from the entrance hall and comprising of a low flush WC and wash hand basin, double glazed window to the side aspect of the property, laminate flooring, tiled surround and a central heating radiator.
Lounge/ Diner - 6.86m x 3.43m (22'6 x 11'3) - A spacious room comprising of a large picture window, to the front aspect of the property, as well as sliding patio doors to the rear, fireplace with white surround and marble backing and hearth to the 'living flame' gas fire, coved ceiling, and two central heating radiators.
Kitchen Breakfast Room - 4.04m x 3.28m (13'3 x 10'9) - A good size room comprising of a single sink drainer with mixer taps, wall and base mounted units having cupboards and drawers, plumbing for a washing machine, a 4 ring gas hob and a built in double oven. Exit door the the side aspect of the property, picture window to the rear, a breakfast bar, tiled flooring, integral lights and a central heating radiator.
Garden Room - 3.30m x 2.24m (10'10 x 7'4) - A lovely bright room off the lounge and having French doors to the garden, tiled flooring and a central heating radiator.
Bedroom 1 - 3.89m x3.33m (12'9 x10'11) - A spacious room involving ranges of fitted wardrobes with storage cupboards over the bed recess, picture window to the rear aspect of the property, coved ceiling and central heating radiator.
Bedroom 2 - 3.30m x 2.95m (10'10 x 9'8) - Comprising of a large picture window to the front aspect, coved ceiling and a central heating radiator.
Bedroom 3 - 3.51m x 2.69m (11'6 x 8'10) - Involving a picture window to the rear aspect, coved ceiling and a central heating radiator.
Family Bathroom - 2.59m x 2.26m (8'6 x 7'5) - Comprising of a low flush WC and wash hand basin, panelled bath with shower over and tiled surround, tiled floor, uPVC frosted window and a central heating radiator.
External - To the front of the property is an area of low maintenance garden with inset shrubs and chipping covering. Driveway/parking area leading to the attached garage which has an electric door and extends to some 30' in length. The rear garden is well enclosed and private, has patio are, lawn, mature flower and shrub beds and an ornamental pond with waterfall .
