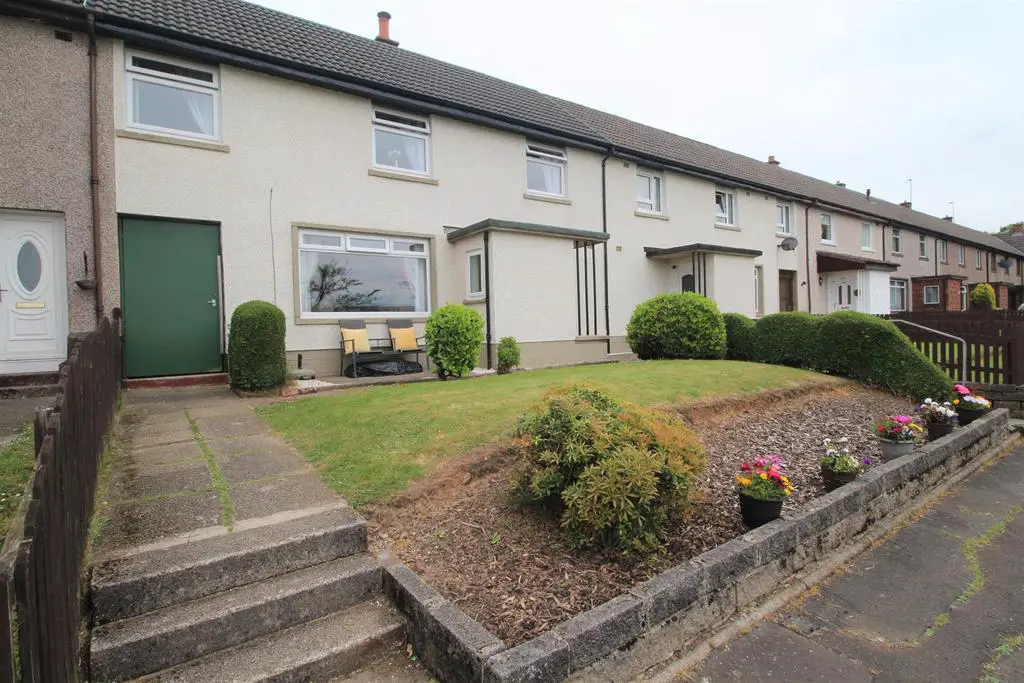
House For Sale £139,000
*CLOSING DATE ON WEDNESDAY 14TH JUNE AT 11AM*
Offering a rare opportunity to purchase a three bedroom MID TERRACED VILLA within a sought after cul de sac location on Lyle Road this is an ideal home for families. The well maintained property has been reroughcast in 2021, reroofed in 2012 & new windows/external doors fitted in 2019. Views extend towards the Coves Community Park Nature Reserve and even the hills on the Isle of Arran in the distance on a clear day.
The front garden features a lawned plot with paved patio. There is an enclosed section of lawned rear garden, plus further plot extending beyond this with mature shrubs and trees. The garden backs onto the Greenock golf course. Specification includes: double glazing & gas central heating.
Impressive family apartments comprise: Entrance Porch by UPVC double glazed door with side window and tiled floor. The Hall is reached by a glazed door. The dual aspect Lounge features windows to the front and rear. There is a beech style fireplace with living flame gas fire and hardwood flooring. The rear facing Dining Kitchen features oak style units, granite effect work surfaces, splashback tiling and two inbuilt storage cupboards. Appliances include: fridge/freezer, washing machine, canopy extractor hood, recently fitted electric hob, oven. There is space for table and chairs within this apartment. A double glazed UPVC door leads to the rear garden.
Stairs lead to Upper Landing with rear facing window and hatch to loft. There are 3 double sized Bedrooms. The dual aspect 1st bedroom is an airy apartment with windows to front and rear. The 2nd & 3rd bedrooms both benefit from cupboard storage. There is a quality Wet Room with rear window comprising: pedestal wash hand basin, wc and "Mira" shower. Specification includes: wall tiling, wet floor, chrome style heated towel rail & decorative panelled ceiling with downlighters.
Immediate inspection is advised for this family home. EPC = D
Entrance Porch -
Hallway -
Lounge - 4.52m x 3.94m (14'10 x 12'11) -
Dining Kitchen - 2.82m x 3.51m (9'3 x 11'6) -
Upper Landing -
Bedroom 1 - 2.69m x 4.52m (8'10 x 14'10) -
Bedroom 2 - 2.82m x 3.53m (9'3 x 11'7) -
Bedroom 3 - 2.87m x 2.69m (9'5 x 8'10) -
Wet Room -
Offering a rare opportunity to purchase a three bedroom MID TERRACED VILLA within a sought after cul de sac location on Lyle Road this is an ideal home for families. The well maintained property has been reroughcast in 2021, reroofed in 2012 & new windows/external doors fitted in 2019. Views extend towards the Coves Community Park Nature Reserve and even the hills on the Isle of Arran in the distance on a clear day.
The front garden features a lawned plot with paved patio. There is an enclosed section of lawned rear garden, plus further plot extending beyond this with mature shrubs and trees. The garden backs onto the Greenock golf course. Specification includes: double glazing & gas central heating.
Impressive family apartments comprise: Entrance Porch by UPVC double glazed door with side window and tiled floor. The Hall is reached by a glazed door. The dual aspect Lounge features windows to the front and rear. There is a beech style fireplace with living flame gas fire and hardwood flooring. The rear facing Dining Kitchen features oak style units, granite effect work surfaces, splashback tiling and two inbuilt storage cupboards. Appliances include: fridge/freezer, washing machine, canopy extractor hood, recently fitted electric hob, oven. There is space for table and chairs within this apartment. A double glazed UPVC door leads to the rear garden.
Stairs lead to Upper Landing with rear facing window and hatch to loft. There are 3 double sized Bedrooms. The dual aspect 1st bedroom is an airy apartment with windows to front and rear. The 2nd & 3rd bedrooms both benefit from cupboard storage. There is a quality Wet Room with rear window comprising: pedestal wash hand basin, wc and "Mira" shower. Specification includes: wall tiling, wet floor, chrome style heated towel rail & decorative panelled ceiling with downlighters.
Immediate inspection is advised for this family home. EPC = D
Entrance Porch -
Hallway -
Lounge - 4.52m x 3.94m (14'10 x 12'11) -
Dining Kitchen - 2.82m x 3.51m (9'3 x 11'6) -
Upper Landing -
Bedroom 1 - 2.69m x 4.52m (8'10 x 14'10) -
Bedroom 2 - 2.82m x 3.53m (9'3 x 11'7) -
Bedroom 3 - 2.87m x 2.69m (9'5 x 8'10) -
Wet Room -
