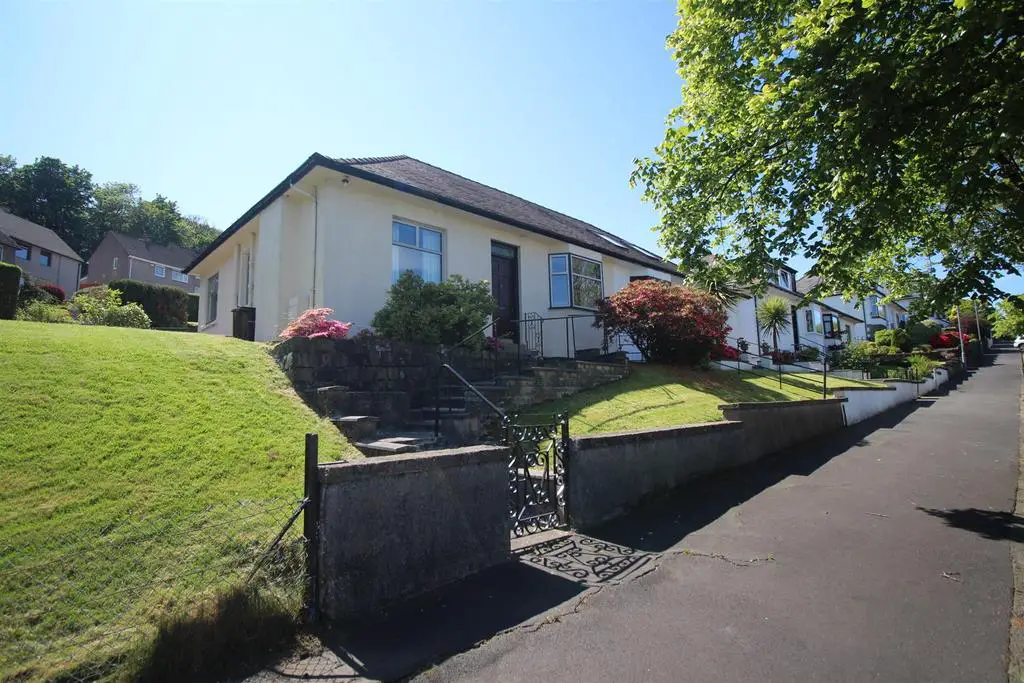
House For Sale £235,000
Occupying a desirable corner setting in a popular tree lined West End street this three bedroom SEMI DETACHED BUNGALOW offers an ideal family home with bright accommodation set over two levels. A particular feature are the enclosed lawned gardens which extend to the front, side and rear. A pebbled driveway accessed by wrought iron gate offers essential off street parking. Specification includes: double glazing and gas central heating with new boiler installed in late 2021.
Conveniently positioned for local amenities including Greenock Golf Course and Greenock West railway station with a frequent service to Glasgow which is ideal for commuters.
Apartments comprise: Entrance Vestibule by timber door. A further double glazed door leads to the Reception Hall with understair cupboard. There is a front facing bay windowed Lounge. The bright rear facing Dining Room overlooks the garden and offers a gas radiant fire. The Kitchen has a side window and double glazed UPVC door. There is a range of maple style units and work surfaces plus splashback tiling. Appliances include: electric hob, oven, washing machine and fridge/freezer.
There are two downstairs double sized Bedrooms. The downstairs Shower Room has a side window and three piece suite comprising: pedestal wash hand basin, wc and double sized shower cubicle with "Mira" shower. Additional benefits include: wall tiling plus a chrome style heated towel rail.
Upstairs leads to the Upper Landing which leads to the generous sized third Bedroom which offers development potential to create an ensuite shower room or perhaps an additional bedroom, subject to requisite permissions being granted.
Immediate viewing is recommended for this West End home. EPC = D
Entrance Vestibule -
Hallway -
Lounge - 3.78m x 4.52m (12'5 x 14'10) -
Dining Room - 3.51m x 3.76m (11'6 x 12'4) -
Kitchen - 3.51m x 2.39m (11'6 x 7'10) -
Bedroom 1 - 3.76m x 3.38m (12'4 x 11'1) -
Bedroom 2 - 2.77m x 4.70m (9'1 x 15'5) -
Shower Room -
Upper Landing -
Bedroom 3 - 5.79m x 6.27m (19'0 x 20'7) -
Conveniently positioned for local amenities including Greenock Golf Course and Greenock West railway station with a frequent service to Glasgow which is ideal for commuters.
Apartments comprise: Entrance Vestibule by timber door. A further double glazed door leads to the Reception Hall with understair cupboard. There is a front facing bay windowed Lounge. The bright rear facing Dining Room overlooks the garden and offers a gas radiant fire. The Kitchen has a side window and double glazed UPVC door. There is a range of maple style units and work surfaces plus splashback tiling. Appliances include: electric hob, oven, washing machine and fridge/freezer.
There are two downstairs double sized Bedrooms. The downstairs Shower Room has a side window and three piece suite comprising: pedestal wash hand basin, wc and double sized shower cubicle with "Mira" shower. Additional benefits include: wall tiling plus a chrome style heated towel rail.
Upstairs leads to the Upper Landing which leads to the generous sized third Bedroom which offers development potential to create an ensuite shower room or perhaps an additional bedroom, subject to requisite permissions being granted.
Immediate viewing is recommended for this West End home. EPC = D
Entrance Vestibule -
Hallway -
Lounge - 3.78m x 4.52m (12'5 x 14'10) -
Dining Room - 3.51m x 3.76m (11'6 x 12'4) -
Kitchen - 3.51m x 2.39m (11'6 x 7'10) -
Bedroom 1 - 3.76m x 3.38m (12'4 x 11'1) -
Bedroom 2 - 2.77m x 4.70m (9'1 x 15'5) -
Shower Room -
Upper Landing -
Bedroom 3 - 5.79m x 6.27m (19'0 x 20'7) -
