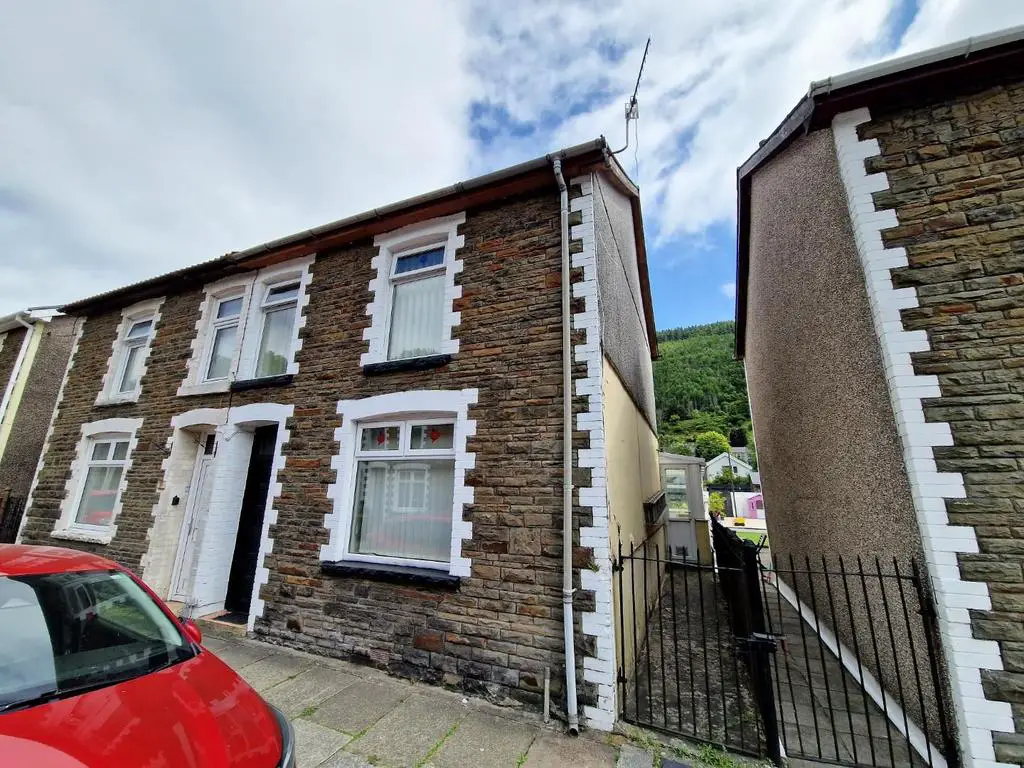
House For Sale £125,000
Hunters are pleased to present to the market this 3 BEDROOM SEMI DETAHCED property found on the popular WALTERS ROAD, OGMORE VALE.
Briefly comprising: LOUNGE, DINING, KITCHEN, CONSERVATORY, BATHROOM, 3 BEDROOMS. Rear enclosed GARDENS.
A spacious 3 bedroom property that offers plenty of space with a flat rear garden opening onto cycle path.
General - The property is found in Ogmore Vale which is a small valley of around 8,000 population. Located 10 mins from junction 36 of the M4 in South Wales and found in the County of Bridgend. Just a 30-40 min drive can get you to Cardiff or Swansea, and the coast with the mountains and countryside on your door step.
The valley boasts many facilities and amenities including: Primary Schools, Comprehensive School, Doctors Surgery, Bus routes, variety of shops, takeaways, pubs and leisure facilities, all within walking distance.
Hallway - entered through upvc front door, with laminate flooring, papered walls and ceilings with central lighting, radiator, stairs to first floor.
Lounge - 3.73m x 3.61m (12'3" x 11'10" ) - with carpets, papered walls and ceilings which are coved with central lighting, window to rear, radiator, wood fire surround with gas fire, open arch to front dining.
Dining - 3.61m x 3.73m (11'10" x 12'3" ) - with carpets, papered walls and ceilings which are coved with central lighting, windowto front, radiator.
Kitchen - 3.43m x 3.23m (11'3" x 10'7" ) - with tiled flooring, smooth walls and ceilings with central lighting, radiator. Selection of base and wall units in white matt with marble effect worktops, sink & drainer, window and door to conservatoy.
Conservatory - 5.77m x 2.64m (18'11" x 8'8" ) - with vinyl flooring, skimmed walls and ceilings with central lighting, three windows and door to rear, radiator
Bathroom - 3.45m x 3.02m (11'4" x 9'11" ) - with tiled flooring, skimmed walls and ceilings with central lighting, 3 piece white suite sink, wc & Bidet, separate shower cubicle with electric shower and glass screen, two windows to rear, radiator.
Landing - with laminate, papered walls and ceilings with central lighting, wood banister and spindles, attic access, doors to:
Bedroom 1 - 4.70m x 3.48m (15'5" x 11'5" ) - with carpets, papered walls and smooth ceilings with central lighting, radiator, two windows to front, built in storage.
Bedroom 2 - 3.43m x 3.00m (11'3" x 9'10" ) - with carpets, papered walls and smooth ceilings with central lighting, radiator, window to rear.
Bedroom 3 - 3.43m x 3.23m (11'3" x 10'7" ) - with carpets, papered walls and smooth ceilings with central lighting, radiator, window to rear.
Garden - Enclosed rear flat garden backing on to the cycle path, mostly laid to patio with some mature borders, canopy / shelter built off back of property.
Briefly comprising: LOUNGE, DINING, KITCHEN, CONSERVATORY, BATHROOM, 3 BEDROOMS. Rear enclosed GARDENS.
A spacious 3 bedroom property that offers plenty of space with a flat rear garden opening onto cycle path.
General - The property is found in Ogmore Vale which is a small valley of around 8,000 population. Located 10 mins from junction 36 of the M4 in South Wales and found in the County of Bridgend. Just a 30-40 min drive can get you to Cardiff or Swansea, and the coast with the mountains and countryside on your door step.
The valley boasts many facilities and amenities including: Primary Schools, Comprehensive School, Doctors Surgery, Bus routes, variety of shops, takeaways, pubs and leisure facilities, all within walking distance.
Hallway - entered through upvc front door, with laminate flooring, papered walls and ceilings with central lighting, radiator, stairs to first floor.
Lounge - 3.73m x 3.61m (12'3" x 11'10" ) - with carpets, papered walls and ceilings which are coved with central lighting, window to rear, radiator, wood fire surround with gas fire, open arch to front dining.
Dining - 3.61m x 3.73m (11'10" x 12'3" ) - with carpets, papered walls and ceilings which are coved with central lighting, windowto front, radiator.
Kitchen - 3.43m x 3.23m (11'3" x 10'7" ) - with tiled flooring, smooth walls and ceilings with central lighting, radiator. Selection of base and wall units in white matt with marble effect worktops, sink & drainer, window and door to conservatoy.
Conservatory - 5.77m x 2.64m (18'11" x 8'8" ) - with vinyl flooring, skimmed walls and ceilings with central lighting, three windows and door to rear, radiator
Bathroom - 3.45m x 3.02m (11'4" x 9'11" ) - with tiled flooring, skimmed walls and ceilings with central lighting, 3 piece white suite sink, wc & Bidet, separate shower cubicle with electric shower and glass screen, two windows to rear, radiator.
Landing - with laminate, papered walls and ceilings with central lighting, wood banister and spindles, attic access, doors to:
Bedroom 1 - 4.70m x 3.48m (15'5" x 11'5" ) - with carpets, papered walls and smooth ceilings with central lighting, radiator, two windows to front, built in storage.
Bedroom 2 - 3.43m x 3.00m (11'3" x 9'10" ) - with carpets, papered walls and smooth ceilings with central lighting, radiator, window to rear.
Bedroom 3 - 3.43m x 3.23m (11'3" x 10'7" ) - with carpets, papered walls and smooth ceilings with central lighting, radiator, window to rear.
Garden - Enclosed rear flat garden backing on to the cycle path, mostly laid to patio with some mature borders, canopy / shelter built off back of property.
