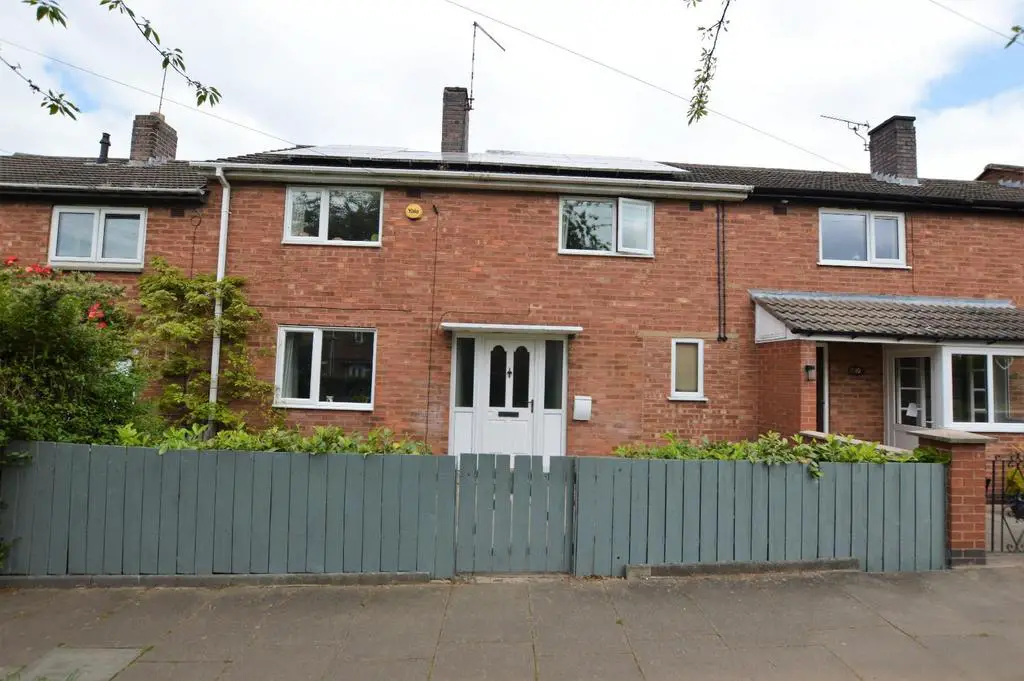
House For Sale £210,000
Conveniently located for access to the City, Fosse Park retail outlet and the local motorways is this lovely mid-terraced townhouse, which benefits from its owned outright solar panels. This well presented home comprises of an entrance hallway with a storage cupboard and doors off to the spacious living room, which has double aspect windows to allow plenty of natural light to flood through. The open plan kitchen-diner is fitted with modern wall and base units with a door off to the utility area.
Stairs from the hallway lead up to the first floor landing, which has individual doors off to each of the three bedrooms and the four piece family bathroom suite that includes a separate shower cubicle.
Outside, the rear garden has been designed for ease of maintenance with an artificial lawn, a decorative chip stone area with a stepping stone pathway. The front garden is fenced with some mature plants and shrub borders. This family home would be ideal for a first time buyer or an investor looking for a property for a financial investment. To find out more about this home, call your local Hunters estate agents Wigston on[use Contact Agent Button] and arrange your viewing.
Hall - Double glazed door, storage cupboard, stairs to first floor.
Living Room - 5.36 x 4.17 max (17'7" x 13'8" max) - Double glazed windows, radiator.
Kitchen-Diner - 4.00 x 3.24 (13'1" x 10'7") - Double glazed window, a range of modern style wall and base units, integrated oven and gas hob with extractor hood over and stainless steel splashback. plumbing for dishwasher, worksurfcaes, space for American style fridge-freezer, radiator, tiled flooring.
Landing - Double glazed window, stairs to ground floor.
Bedroom One - 3.58 x 3.29 (11'8" x 10'9") - Double glazed window, storage cupboards, radiator.
Bedroom Two - 3.24 x 2.92 (10'7" x 9'6") - Double glazed window, radiator, storage cupboard.
Bedroom Three - 2.34 x 2.26 (7'8" x 7'4") - Double glazed window, storage cupboard, radiator.
Bathroom - 2.37 x 1.57 (7'9" x 5'1") - Double glazed window, panel bath with mixer tap shower attachment, wash hand basin, low level wc, separate shower cubicle, heated towel rail, extractor fan.
Garden - Enclosed garden with artificial lawn, decorative stone area with stepping stone pathway.
Utility Area - 2.20 x 1.39 (7'2" x 4'6") - Space for washing machine and tumble-dryer, wooden door to garden
Material Information - Wigston - Tenure Type; Freehold
EPC Rating; B
Council Tax Banding; A
Stairs from the hallway lead up to the first floor landing, which has individual doors off to each of the three bedrooms and the four piece family bathroom suite that includes a separate shower cubicle.
Outside, the rear garden has been designed for ease of maintenance with an artificial lawn, a decorative chip stone area with a stepping stone pathway. The front garden is fenced with some mature plants and shrub borders. This family home would be ideal for a first time buyer or an investor looking for a property for a financial investment. To find out more about this home, call your local Hunters estate agents Wigston on[use Contact Agent Button] and arrange your viewing.
Hall - Double glazed door, storage cupboard, stairs to first floor.
Living Room - 5.36 x 4.17 max (17'7" x 13'8" max) - Double glazed windows, radiator.
Kitchen-Diner - 4.00 x 3.24 (13'1" x 10'7") - Double glazed window, a range of modern style wall and base units, integrated oven and gas hob with extractor hood over and stainless steel splashback. plumbing for dishwasher, worksurfcaes, space for American style fridge-freezer, radiator, tiled flooring.
Landing - Double glazed window, stairs to ground floor.
Bedroom One - 3.58 x 3.29 (11'8" x 10'9") - Double glazed window, storage cupboards, radiator.
Bedroom Two - 3.24 x 2.92 (10'7" x 9'6") - Double glazed window, radiator, storage cupboard.
Bedroom Three - 2.34 x 2.26 (7'8" x 7'4") - Double glazed window, storage cupboard, radiator.
Bathroom - 2.37 x 1.57 (7'9" x 5'1") - Double glazed window, panel bath with mixer tap shower attachment, wash hand basin, low level wc, separate shower cubicle, heated towel rail, extractor fan.
Garden - Enclosed garden with artificial lawn, decorative stone area with stepping stone pathway.
Utility Area - 2.20 x 1.39 (7'2" x 4'6") - Space for washing machine and tumble-dryer, wooden door to garden
Material Information - Wigston - Tenure Type; Freehold
EPC Rating; B
Council Tax Banding; A
