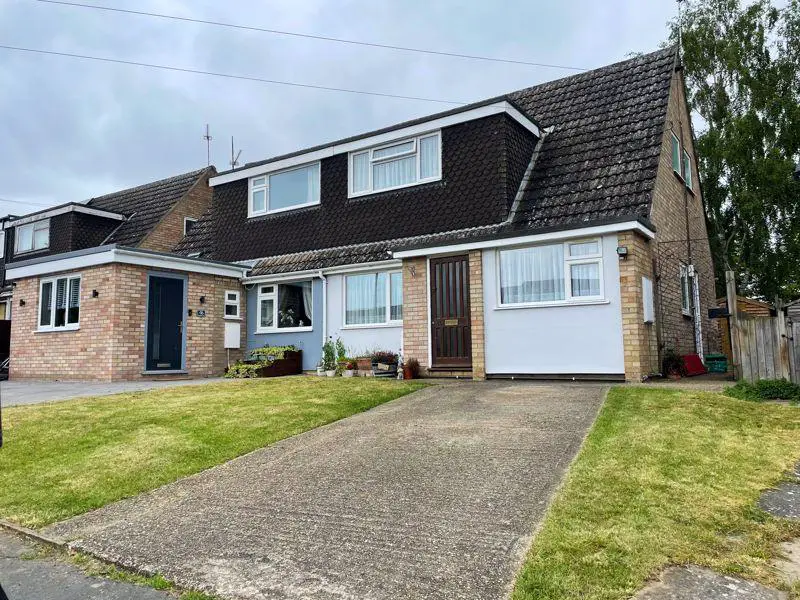
House For Sale £250,000
A generous home presented in good order with a delightful garden overlooking the village recreational fields providing lovely views. There are three bedrooms and family bathroom with a separate WC on the first floor. The ground offers a large sitting room with ample space for a dining table with a sliding door into the garden. There is also a well-equipped kitchen and an additional reception room on the ground floor that could be used as a playroom/study or as a fourth bedroom. A truly desirable home benefitting from newly fitted gas central heating and plenty of parking on the hardstanding driveway to the front. Found in a quiet, private close in the very well served village of Stanton with plenty of amenities on offer. Bound to be popular - call us now!
Entrance Porch - 4' 5'' x 2' 10'' (1.35m x 0.86m)
Entrance door with window to side.
Sitting/Dining Room - 23' 3'' x 12' 9'' (7.08m x 3.88m)
A large sitting room with space for a dining table. Storage cupboard and stairs to first floor. Two radiators. Window to front and sliding door to rear.
Kitchen - 10' 8'' x 10' 6'' (3.25m x 3.20m)
A good range of wall and base, cupboard and drawer units. Double electric Neff oven, electric hob and extractor fan over. Space for an upright fridge/freezer and space and plumbing for washing machine. Radiator and partly tiled walls. Window to rear and door to side.
Playroom/Bedroom 4 - 15' 3'' x 7' 5'' (4.64m x 2.26m)
Great sized versatile space currently used as a playroom. Windows to side and front. Radiator.
First Floor Landing - 9' 2'' x 2' 8'' (2.79m x 0.81m)
Loft access hatch.
Bedroom 1 - 11' 4'' x 9' 5'' (3.45m x 2.87m)
Good sized double bedroom with built in storage cupboard. Window to front and radiator.
Bedroom 2 - 10' 1'' x 9' 8'' (3.07m x 2.94m)
Double bedroom with window to rear and radiator. Views over fields.
Bedroom 3 - 8' 11'' x 6' 7'' (2.72m x 2.01m)
Single bedroom with built in storage cupboard and shelving. Window to rear and radiator. View of fields beyond.
Bathroom - 8' 9'' x 7' 4'' (2.66m x 2.23m)
Bath with electric shower over. Wash basin with vanity storage unit, towel radiator and storage cupboard with shelving. Partly tiled walls and window to side.
Cloakroom - 4' 2'' x 3' 0'' (1.27m x 0.91m)
WC with window to side and radiator.
Front
Mainly laid to lawn with a hardstanding driveway with parking for two vehicles.
Rear Garden
Mainly laid to lawn with pretty planting beds with shrubs and flowers. Patio seating area and paved pathway to side leading to the side access gate to front. Established silver birch tree. Two garden sheds, enclosed by low fencing with a gate leading to the playing fields to the rear.
Agent's Note
The home benefits from a new gas central heating system.
Council Tax Band: C
Tenure: Freehold
Entrance Porch - 4' 5'' x 2' 10'' (1.35m x 0.86m)
Entrance door with window to side.
Sitting/Dining Room - 23' 3'' x 12' 9'' (7.08m x 3.88m)
A large sitting room with space for a dining table. Storage cupboard and stairs to first floor. Two radiators. Window to front and sliding door to rear.
Kitchen - 10' 8'' x 10' 6'' (3.25m x 3.20m)
A good range of wall and base, cupboard and drawer units. Double electric Neff oven, electric hob and extractor fan over. Space for an upright fridge/freezer and space and plumbing for washing machine. Radiator and partly tiled walls. Window to rear and door to side.
Playroom/Bedroom 4 - 15' 3'' x 7' 5'' (4.64m x 2.26m)
Great sized versatile space currently used as a playroom. Windows to side and front. Radiator.
First Floor Landing - 9' 2'' x 2' 8'' (2.79m x 0.81m)
Loft access hatch.
Bedroom 1 - 11' 4'' x 9' 5'' (3.45m x 2.87m)
Good sized double bedroom with built in storage cupboard. Window to front and radiator.
Bedroom 2 - 10' 1'' x 9' 8'' (3.07m x 2.94m)
Double bedroom with window to rear and radiator. Views over fields.
Bedroom 3 - 8' 11'' x 6' 7'' (2.72m x 2.01m)
Single bedroom with built in storage cupboard and shelving. Window to rear and radiator. View of fields beyond.
Bathroom - 8' 9'' x 7' 4'' (2.66m x 2.23m)
Bath with electric shower over. Wash basin with vanity storage unit, towel radiator and storage cupboard with shelving. Partly tiled walls and window to side.
Cloakroom - 4' 2'' x 3' 0'' (1.27m x 0.91m)
WC with window to side and radiator.
Front
Mainly laid to lawn with a hardstanding driveway with parking for two vehicles.
Rear Garden
Mainly laid to lawn with pretty planting beds with shrubs and flowers. Patio seating area and paved pathway to side leading to the side access gate to front. Established silver birch tree. Two garden sheds, enclosed by low fencing with a gate leading to the playing fields to the rear.
Agent's Note
The home benefits from a new gas central heating system.
Council Tax Band: C
Tenure: Freehold
