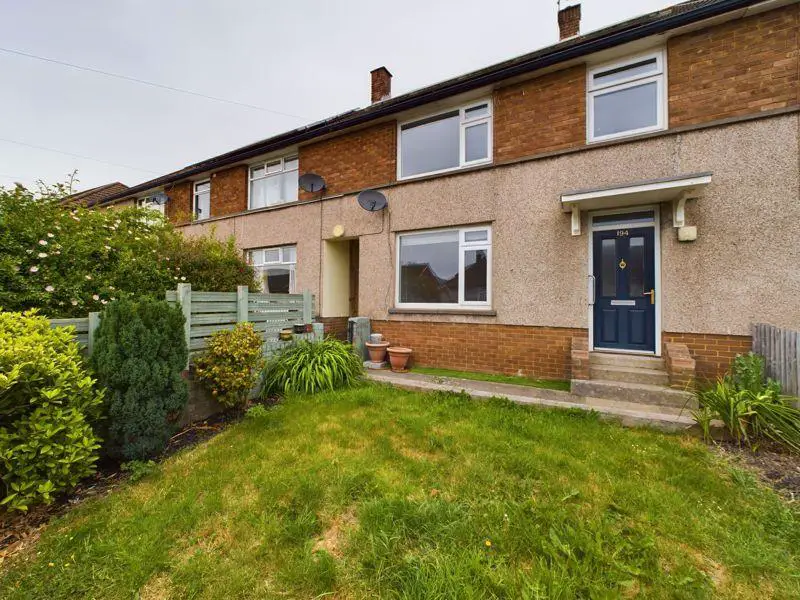
House For Sale £190,000
A nicely proportioned middle terraced house situated in a convenient location just over ¾ mile from the towns shopping centre and within even easier reach of more local facilities including a general store, chip shop and schools for all ages. Although requiring some updating this spacious property provides excellent accommodation that comprises a hallway, sitting room, kitchen/dining room, 3 bedrooms and a first floor bathroom in addition to an outside laundry area and toilet. Central heating is provided to radiators and on the ground floor this is partly supplemented by electric underfloor heating in the hallway and kitchen/diner plus windows and doors have been fitted with double glazed units throughout. There are gardens to the front and rear plus a shared alleyway allowing side access and the property backs onto farmland at the foot of the Deri mountain to the rear.
SITUATION
Underhill Crescent is located within ¾ mile walking distance of the town centre and Bailey Park with ease of access to all services and amenities. The area is particularly well served with schools for all ages, including many highly regarded primary schools and for secondary education, King Henry VIII can be found a short distance away. The town itself is internationally favoured as a foodie haven as well as an ideal base for professional and amateur leisure pursuits. For comprehensive leisure and shopping amenities, the town centre boasts many individual boutique style shops, eateries and restaurants, grocery and newsagent stores, supermarkets and many well known high street shops. Abergavenny also hosts a market several times a week. The town has its own cinema and leisure centre as well as several eateries for evening entertainment. Abergavenny railway station is less than two miles away whilst road links at the Hardwick roundabout give easy access to the motorway and "A" routes to Cwmbran, Cardiff and Merthyr Tydfil and further afield to the M4 and the Midlands.
ACCOMMODATION
HALLWAY
Entered from the front via a composite double glazed door with letterbox, staircase to the first floor with storage cupboard and alcove beneath, tiled floor with supplementary electric under floor heating and wall mounted digital thermostat, ceiling mounted mains operated smoke alarm, radiator, wall mounted central heating thermostat.
SITTING ROOM
UPVC double glazed window to the front, radiator, telephone point, television point, oak effect laminate flooring and matching oak effect paneled door.
KITCHEN/DINER
Extensively fitted with a matching range of base and wall units incorporating drawers and cupboards with modern grey doors with integrated handles, fitted worktops with inset sink unit and mixer tap, integrated dishwasher with matching décor panel, housing for American style fridge/freezer, built in electric double oven/grill and microwave plus 5 burner gas hob with cooker hood over, tiled floor with supplementary electric underfloor heating and wall mounted digital thermostat, inset ceiling downlighters, television point, vertical radiator, UPVC double glazed window to rear, UPVC double glazed French doors opening to rear garden.
LANDING
Loft hatch to boarded roof space with pull down ladder, airing cupboard housing a wall mounted "Worcester" gas fired combination type boiler providing heating and hot water, ceiling mounted mains operated smoke alarm.
BEDROOM ONE
UPVC double glazed window enjoying a front aspect with roof top view across the town towards the Blorenge mountain, radiator, television point.
BEDROOM TWO
UPVC double glazed window to the rear enjoying views across farmland to the Deri mountain, radiator.
BEDROOM THREE
UPVC double glazed window with front aspect enjoying view towards the Blorenge, built in cupboard.
BATHROOM
Neatly fitted three piece modern suite in white with chrome fittings comprising a panelled bath with mixer tap and thermostatic shower unit with rainfall shower head and flexi hose shower head over, close coupled toilet, wall mounted wash hand basin with mixer tap, ceiling mounted extractor fan, extensively tiled walls, white ladder style radiator/towel rail.
OUTSIDE
The property is accessed from the pavement via a shared pathway with no. 192 and a shared gated corridor also gives access to the rear. A small gate opens to the front garden that is principally lawned and enclosed by fencing plus there is a storm canopy above the front entrance door.The rear garden opens onto a small yard with access gate from the shared corridor and from which steps lead up to a paved patio providing access to various outbuildings including a toilet, laundry area and store shed. The remainder of the garden is laid to lawn and includes a timber garden shed towards the rear. Please Note there are solar panels on the southern elevation of the roof which are owned by the sellers for which they receive payments from the feed in tariff, these panels will be sold with the property.
GENERAL
Tenure - We are informed the property is Freehold. Intending purchasers should make their own enquiries via their solicitors.Services - All mains services are connected.Council Tax - Band E (Monmouthshire County Council)EPC Rating - Band EViewing Strictly by appointment with the AgentsTaylor & Co : 01873 [use Contact Agent Button]
Council Tax Band: B
Tenure: Freehold
